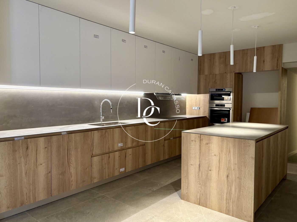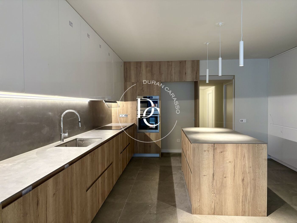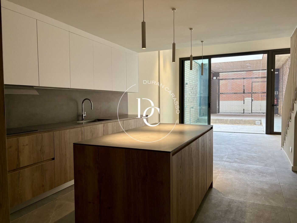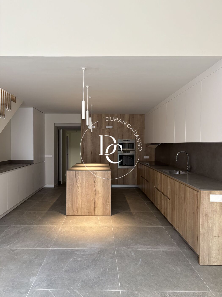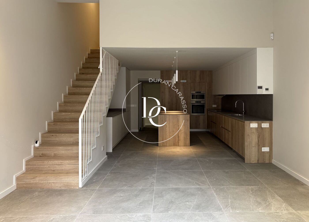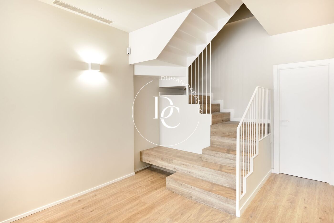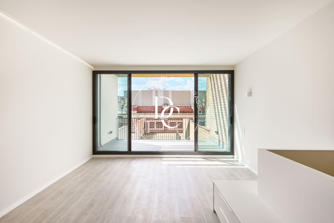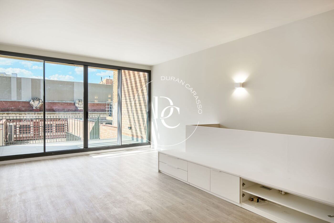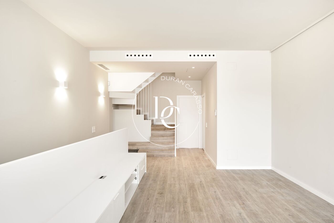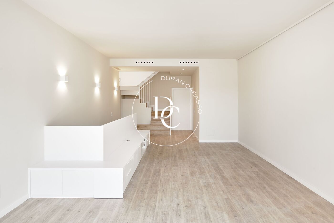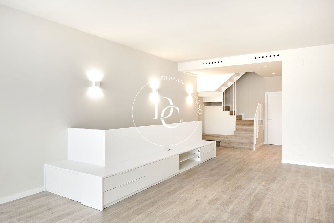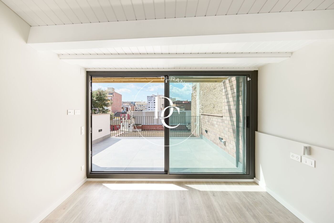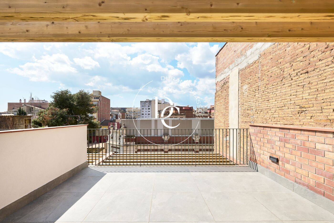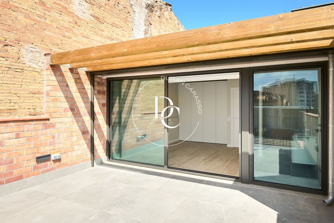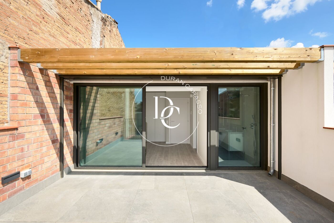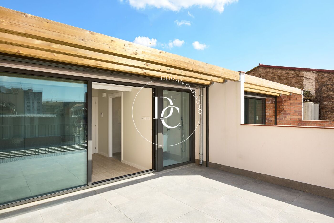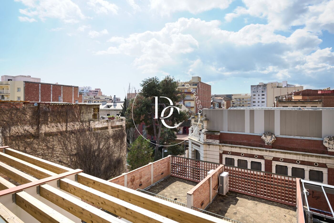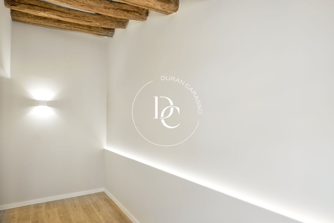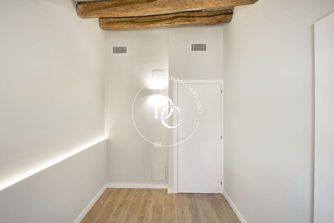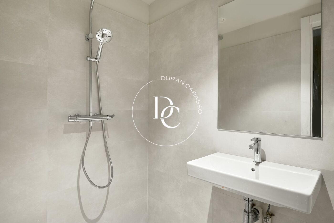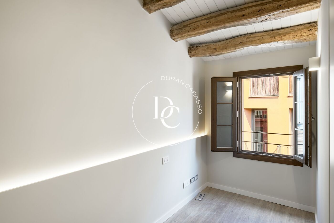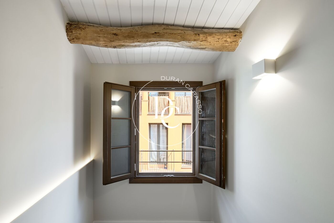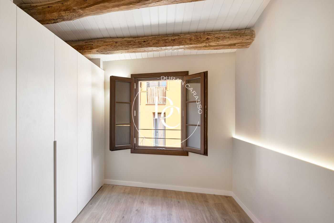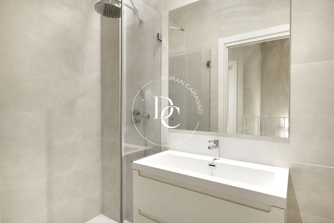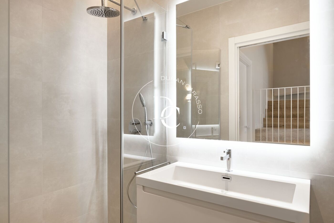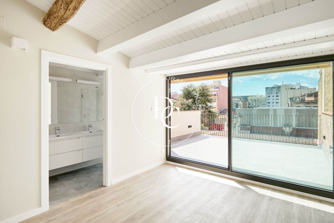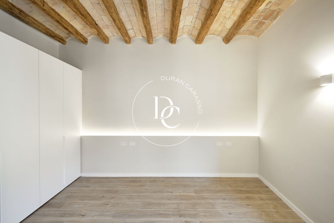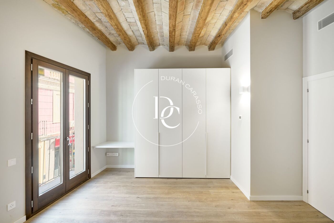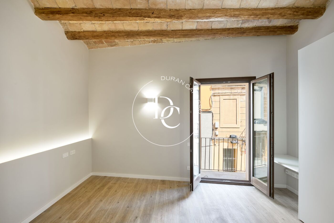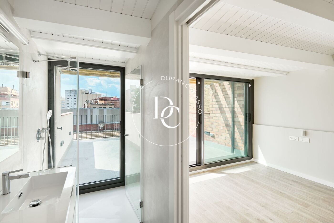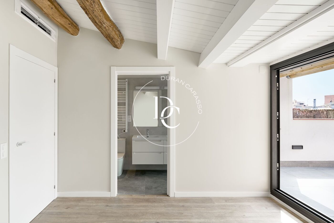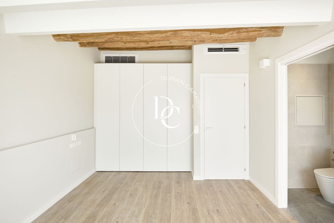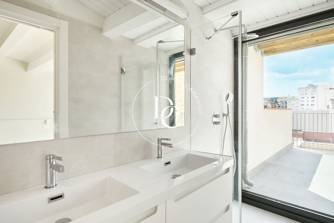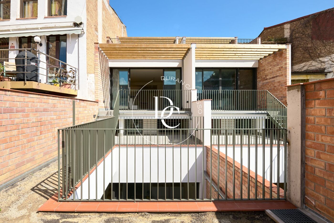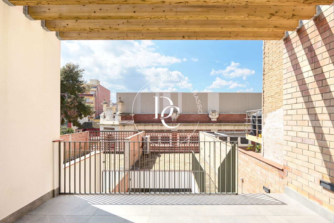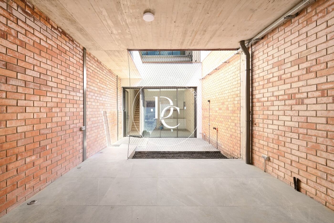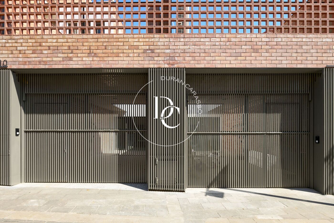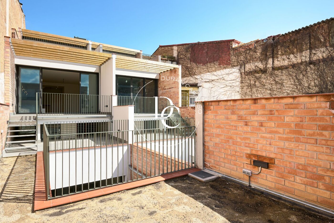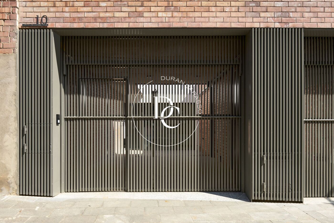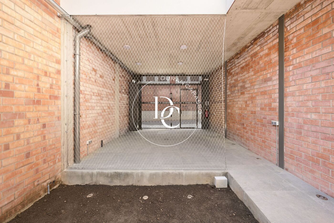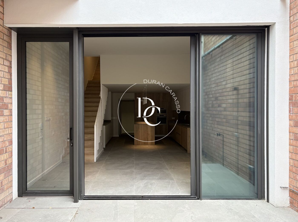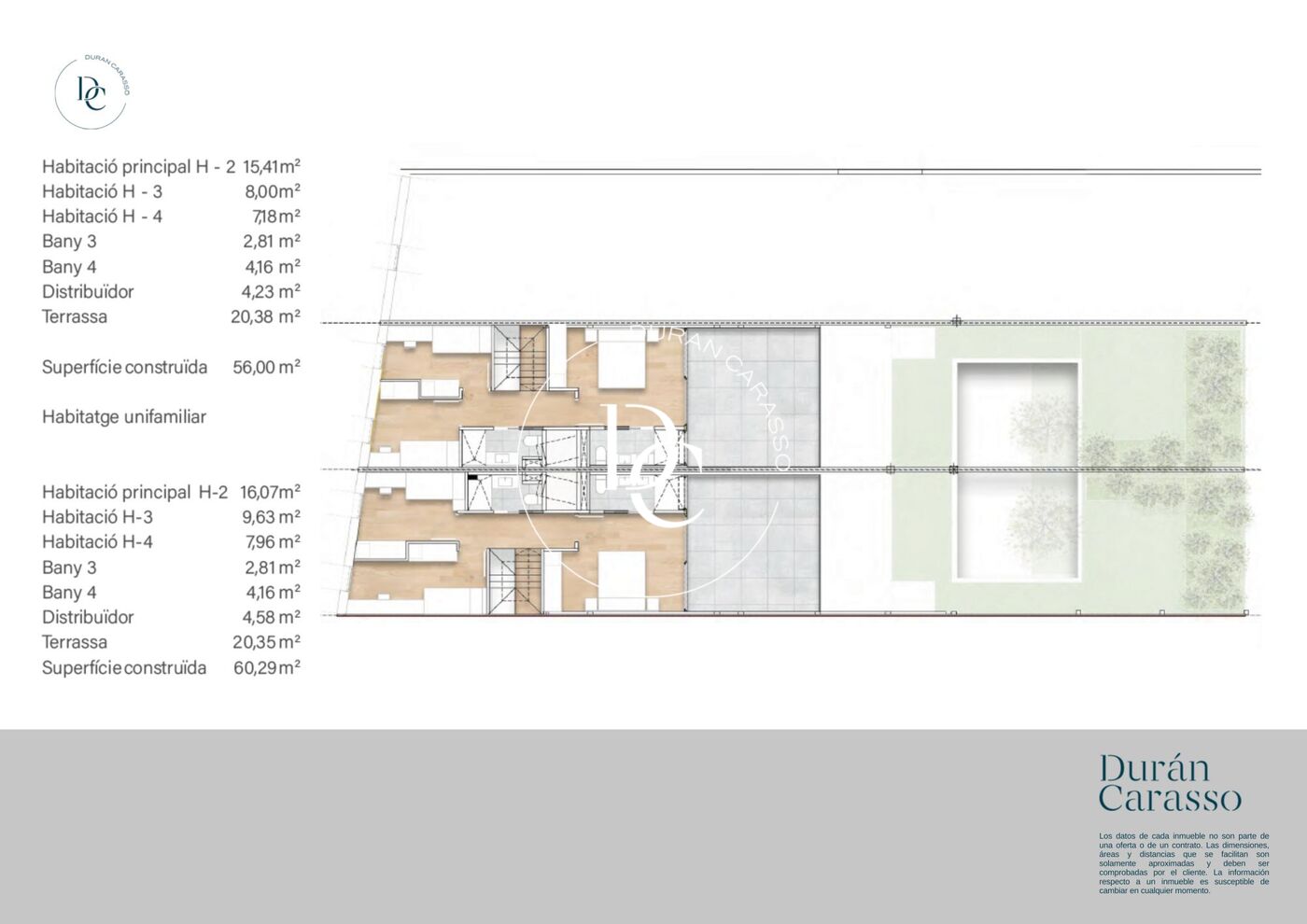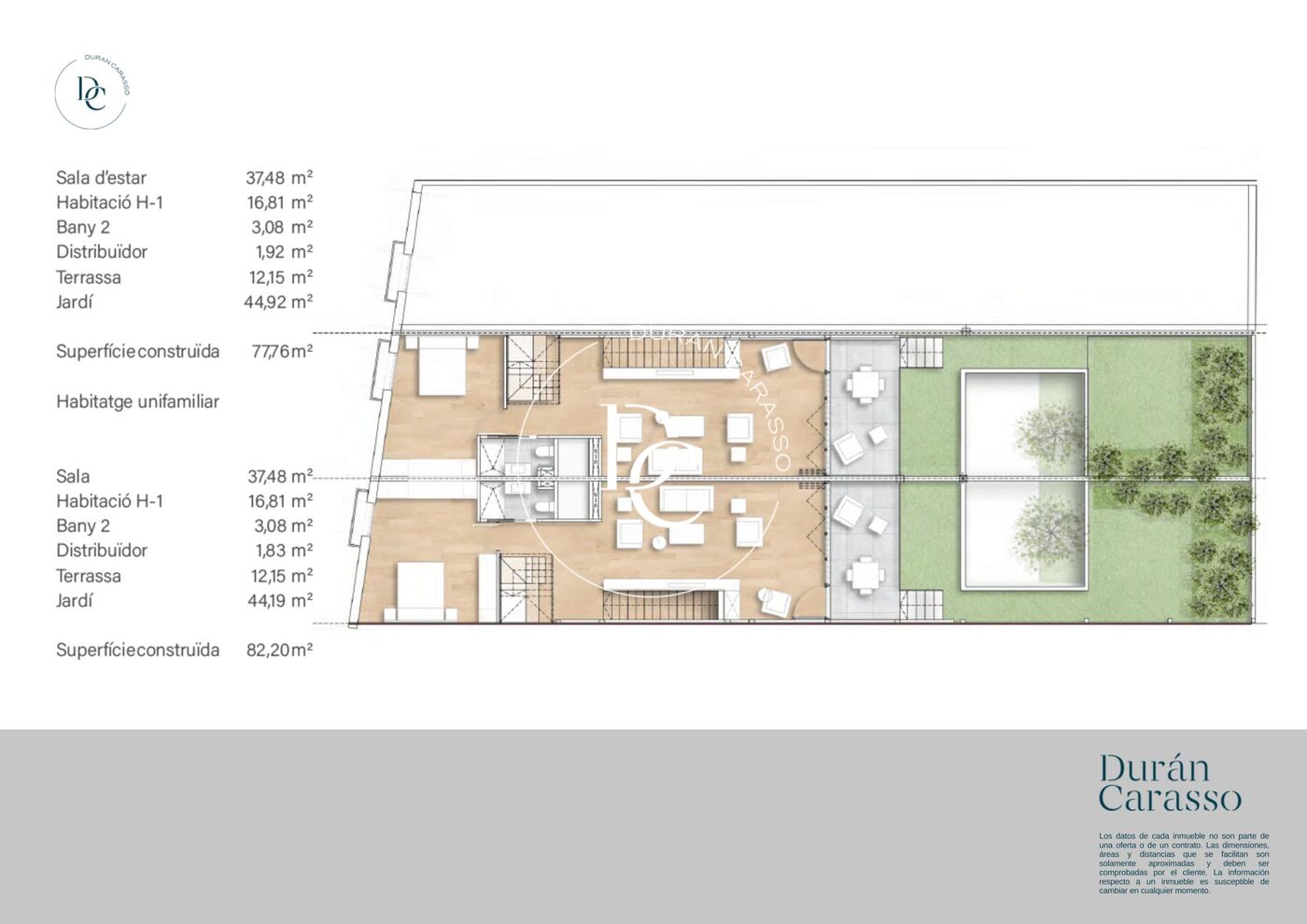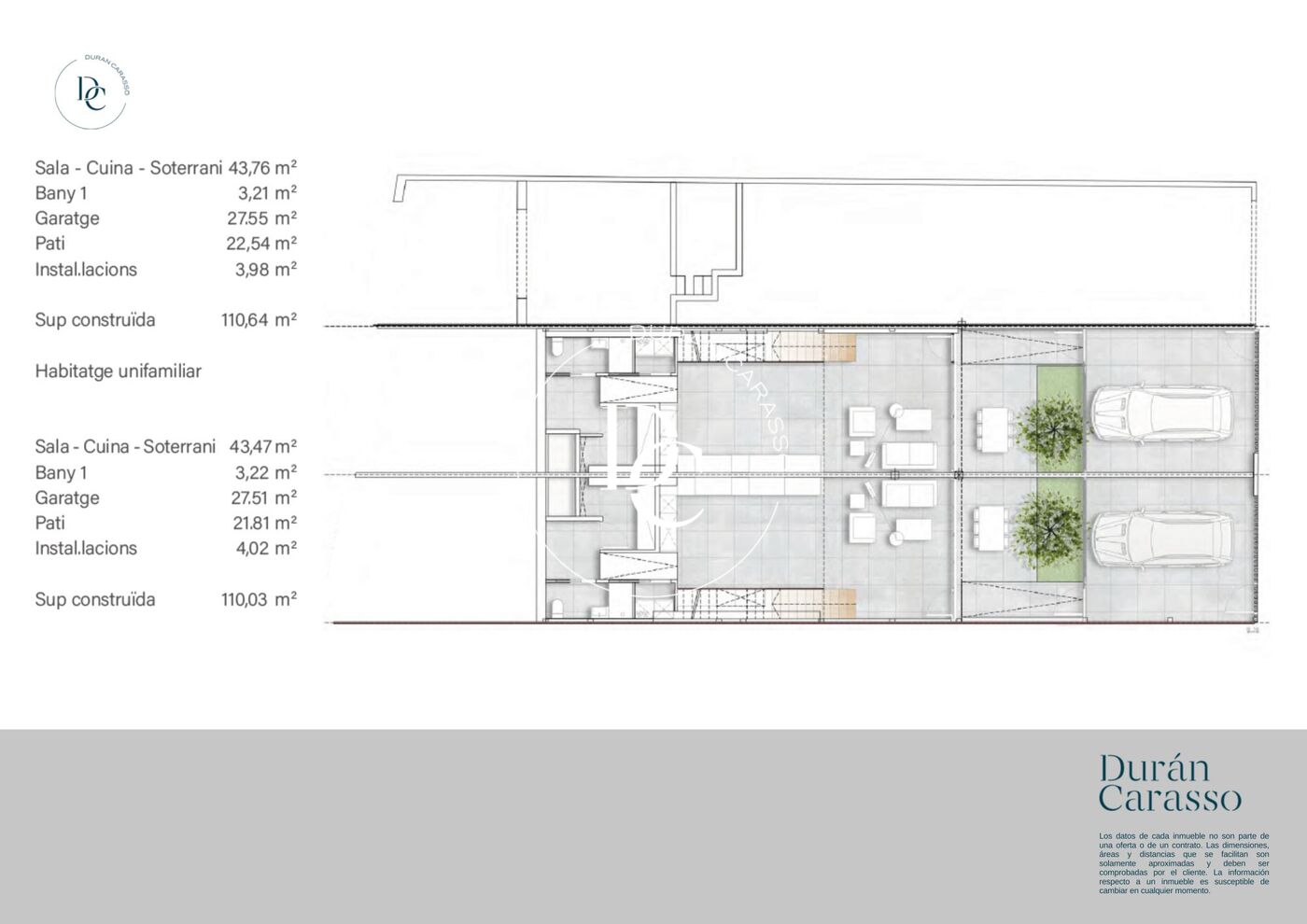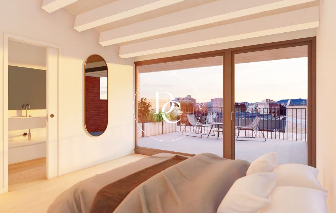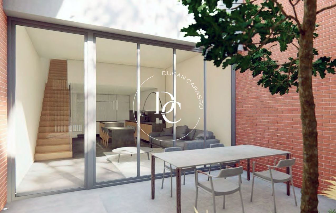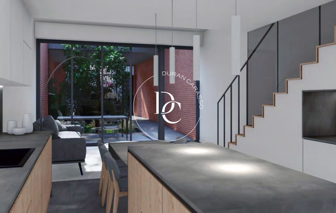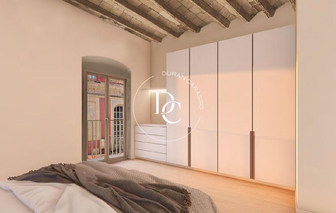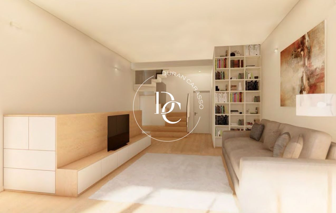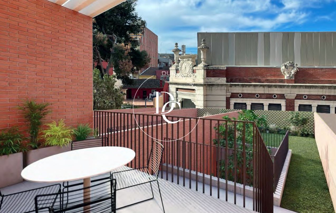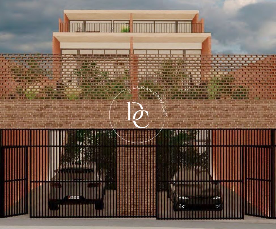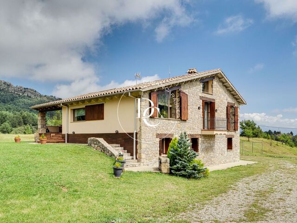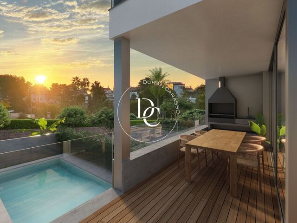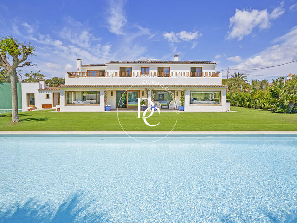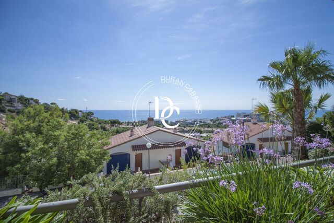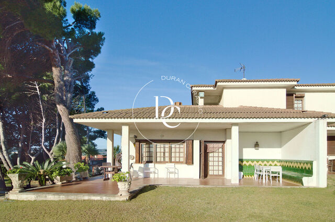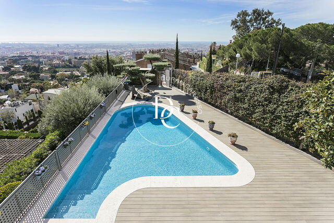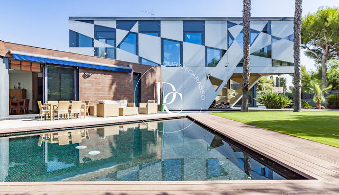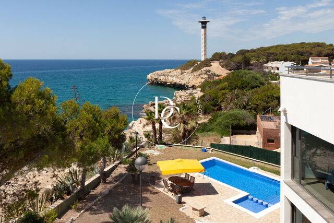Semi-detached house in Molins de Rei
With a private garden
Located in one of the most exclusive and vibrant areas with excellent services, this detached home boasts outstanding connectivity. It is just a short walk from the Rodalies Renfe train station, less than 10 km from the center of Barcelona by road, and close to the Collserola mountain range.
This property not only offers the opportunity to live in an exceptional location but is also part of a carefully executed renovation of a classic building, where original architectural elements have been preserved, adding character and unmatched comfort.
Access to the property is available either through a pedestrian entrance next to the garage or directly through the garage, allowing for seamless vehicle entry.
The ground floor, which includes a spacious garage of approximately 110 m², features a charming open-air patio, a large open-concept kitchen and dining area, a cozy living room, and a full bathroom. The kitchen, equipped with integrated Whirlpool appliances, is designed with stylish cabinetry, upper units with concealed handles, and lower cabinets with integrated handles, creating a sophisticated and practical space.
On the first floor, a bright and inviting living space opens onto a private garden of nearly 45 m², ideal for relaxation. From this space, there is access to a double bedroom and a full bathroom that serves the entire floor. The total built area, including the garden, is approximately 78 m².
The second floor houses three bedrooms, all with built-in wardrobes. The master suite includes a private bathroom, while the two individual bedrooms share a second full bathroom. The entire home is bathed in natural light thanks to large windows, which enhance the contemporary, high-quality finishes. The bathrooms feature a sleek white mineral-textured slate shower tray with a matching drain and a built-in thermostatic shower system with dual outlets, combining modern aesthetics with functionality.
Vive donde mereces vivir.
Property features
Energy consumption Kw h/m² year
-
21.00 A
-
21.00 B
-
21.00 C
-
21.00 D
-
21.00 E
-
21.00 F
-
21.00 G
Emissions Co/m² year
-
3.00 A
-
3.00 B
-
3.00 C
-
3.00 D
-
3.00 E
-
3.00 F
-
3.00 G







