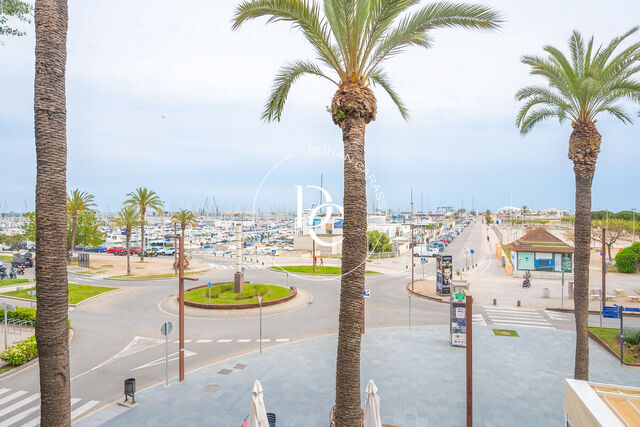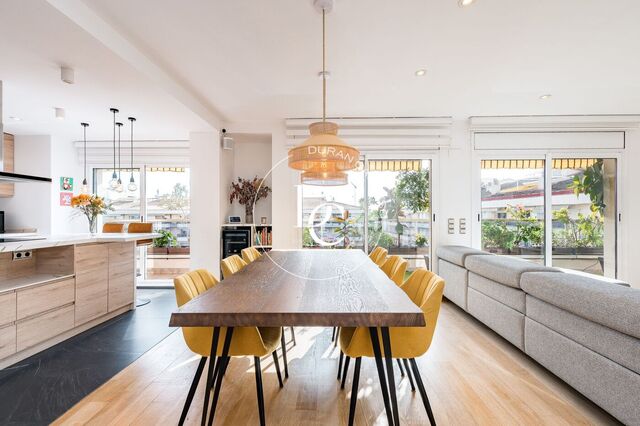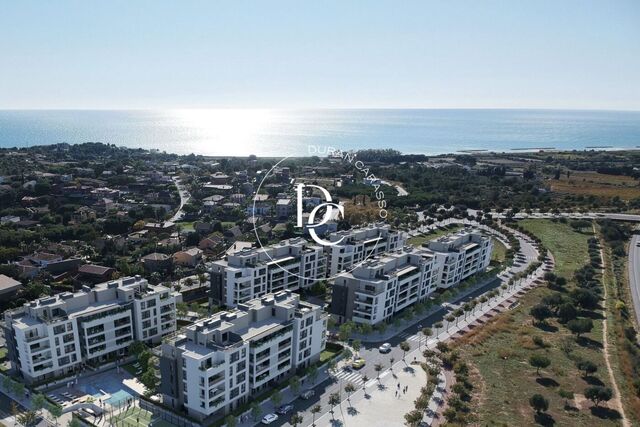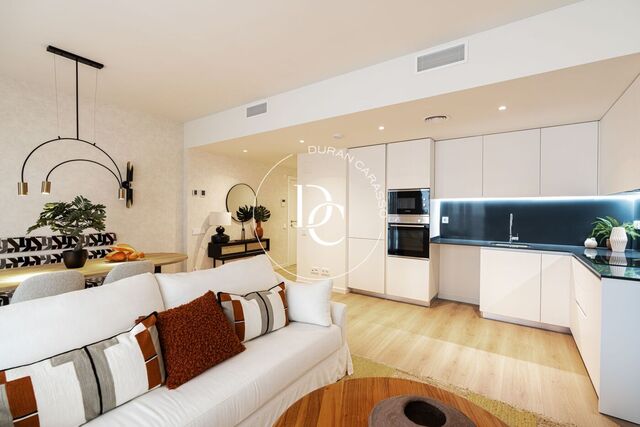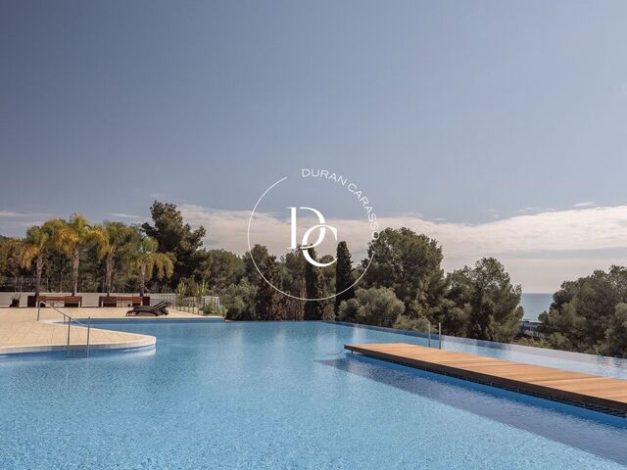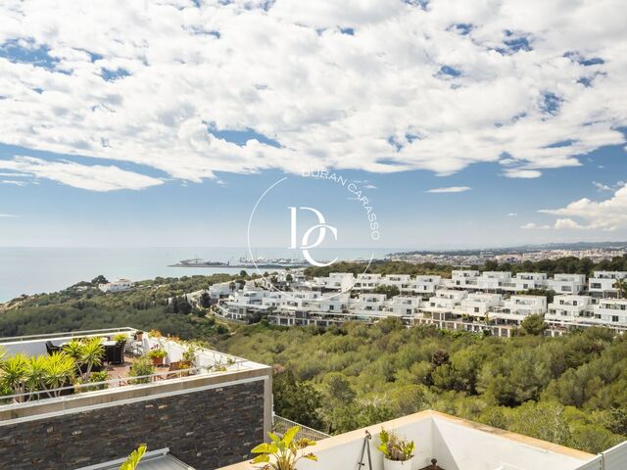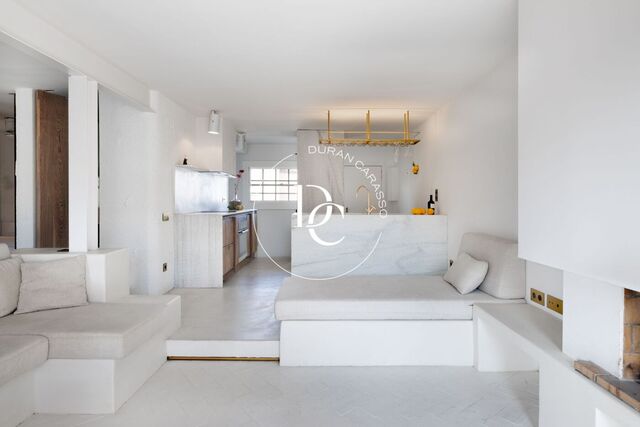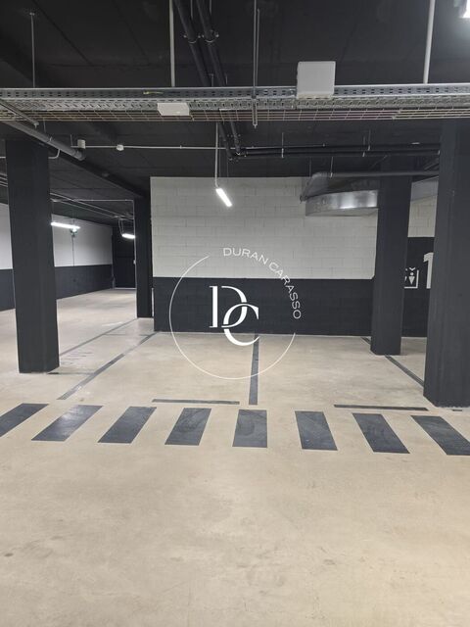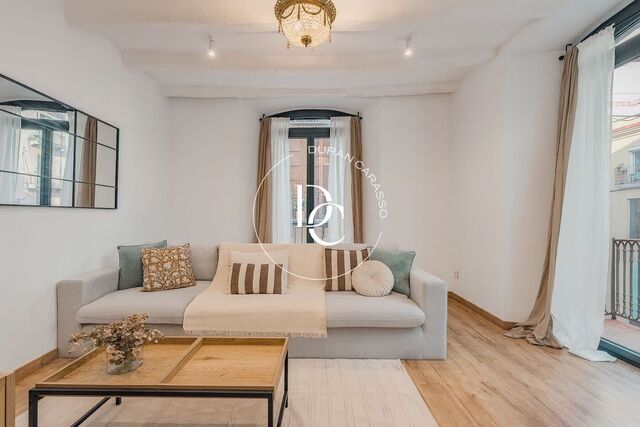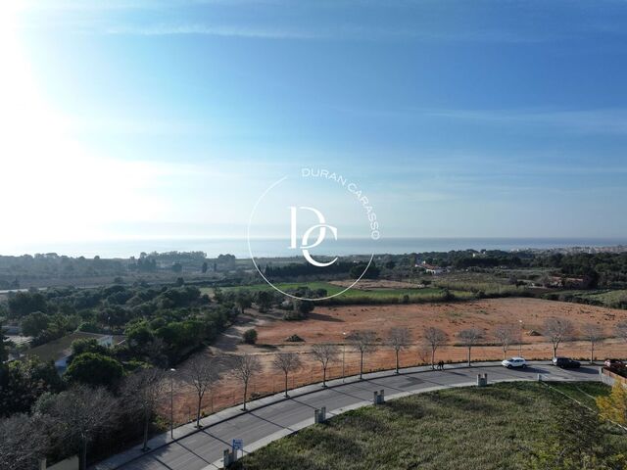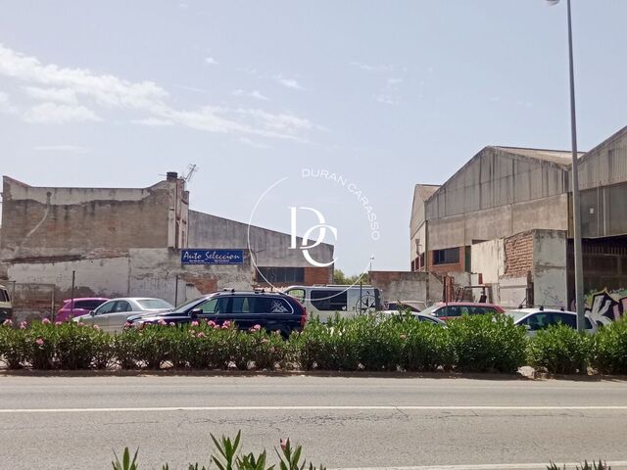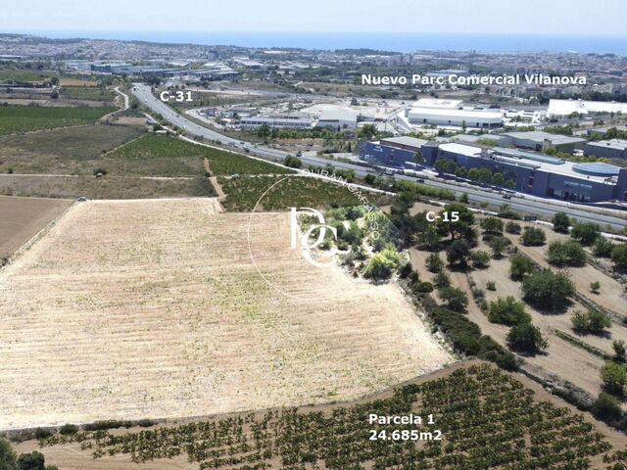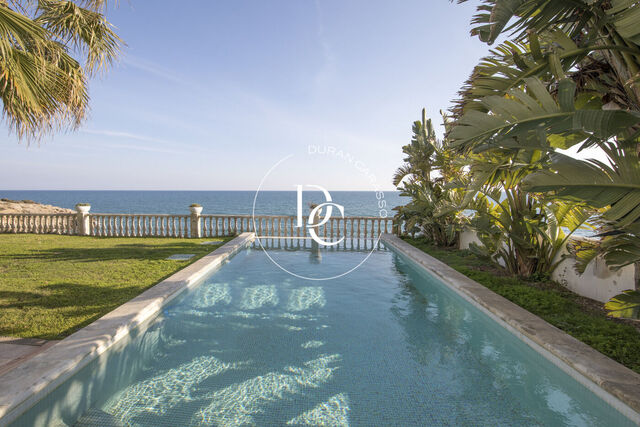Exclusive renovated 5-bedroom penthouse in the centre of Vilanova
Vilanova i la Geltrú
Durán Carasso presents this exclusive penthouse in the centre of Vilanova i la Geltrú, a truly unique home thanks to its space, light, technology and location.
With 144 sqm of usable space, the property stands out for its generous proportions and well-designed layout. It offers 5 bedrooms and 2 bathrooms, making it ideal for large families or for those who need additional space for a home office or guests.
The main living area is an open-plan living and dining room with south-facing orientation, enjoying abundant natural light and direct sunlight throughout the day. The apartment opens onto a square, offering open views, privacy and a pleasant sense of space — a rare feature in the very heart of the city.
The property is fully home-automated, allowing centralised and remote control of shutters, lighting, climate control and awnings. It features 10 electric shutters, dimmable lighting with customised scenes, zoned climate control with independent thermostats in each bedroom and in the living room, as well as automatic awnings with wind sensor and automatic irrigation on the balcony, all integrated into the home automation system to ensure comfort and energy efficiency.
For added well-being, the main bathroom includes a jacuzzi and a hydromassage shower, and the home is equipped with a water softener to improve overall water quality.
The kitchen is fitted with high-end appliances, combining brands such as SMEG, Siemens and Bosch, and includes an osmosis water filtration system for drinking water.
Quality finishes complete the home, including Technal aluminium security windows and doors, a reinforced security entrance door, parquet flooring throughout, and a bioethanol fireplace that adds warmth and character to the living space.
The property includes a parking space in the same building and a 14 sqm storage room, an essential added value for everyday living.
A truly exceptional opportunity for those seeking a spacious, bright and technologically advanced penthouse, with all the comforts in the heart of Vilanova i la Geltrú.
Bedrooms5
Bathrooms2
Surface159 m²
Durán Carasso presents this exclusive penthouse in the centre of Vilanova i la Geltrú, a truly unique home thanks to its space, light, technology and location.
With 144 sqm of usable space, the property stands out for its generous proportions and well-designed layout. It offers 5 bedrooms and 2 bathrooms, making it ideal for large families or for those who need additional space for a home office or guests.
The main living area is an open-plan living and dining room with south-facing orientation, enjoying abundant natural light and direct sunlight throughout the day. The apartment opens onto a square, offering open views, privacy and a pleasant sense of space — a rare feature in the very heart of the city.
The property is fully home-automated, allowing centralised and remote control of shutters, lighting, climate control and awnings. It features 10 electric shutters, dimmable lighting with customised scenes, zoned climate control with independent thermostats in each bedroom and in the living room, as well as automatic awnings with wind sensor and automatic irrigation on the balcony, all integrated into the home automation system to ensure comfort and energy efficiency.
For added well-being, the main bathroom includes a jacuzzi and a hydromassage shower, and the home is equipped with a water softener to improve overall water quality.
The kitchen is fitted with high-end appliances, combining brands such as SMEG, Siemens and Bosch, and includes an osmosis water filtration system for drinking water.
Quality finishes complete the home, including Technal aluminium security windows and doors, a reinforced security entrance door, parquet flooring throughout, and a bioethanol fireplace that adds warmth and character to the living space.
The property includes a parking space in the same building and a 14 sqm storage room, an essential added value for everyday living.
A truly exceptional opportunity for those seeking a spacious, bright and technologically advanced penthouse, with all the comforts in the heart of Vilanova i la Geltrú.
