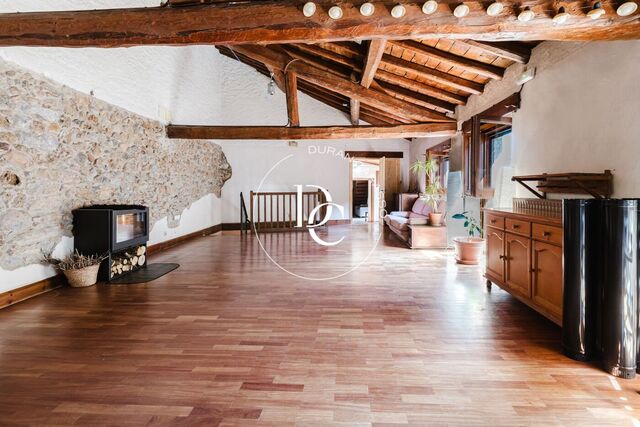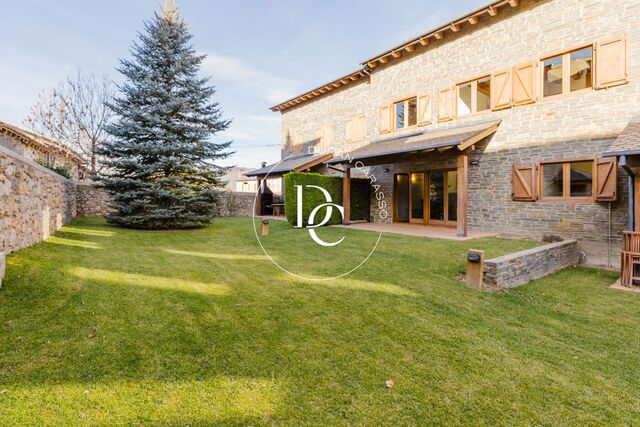Renovated farmhouse for sale in Prats i Sansor, Cerdanya
Prats i Sansor
Charming Renovated Farmhouse in Prats i Sansor, Just a Stone's Throw from the Riding School
Located in the picturesque village of Prats i Sansor, in the heart of La Cerdanya, this spectacular renovated farmhouse combines the charm of traditional architecture with all modern comforts. Just a stone's throw from the renowned Prats riding school, this property is ideal as a family home, rural accommodation or investment for tourism.
The house has 9 spacious and bright rooms, functionally distributed to ensure privacy and comfort. It also has 7 completely renovated bathrooms, all with high-quality finishes that combine elegance and practicality.
On the ground floor, there is a large open-plan kitchen, perfect for those who enjoy shared spaces and socialising. This space flows into the dining room and living room, creating a warm and welcoming atmosphere, ideal for gatherings with family or friends.
The farmhouse retains original features such as wooden beams and stone walls, tastefully integrated into a renovation designed to enjoy the tranquillity of the area without sacrificing any modern comforts.
A unique opportunity in one of the most desirable areas of the Catalan Pyrenees, surrounded by nature, horse riding trails and spectacular views.
Bedrooms8
Bathrooms5
Surface575 m²
Charming Renovated Farmhouse in Prats i Sansor, Just a Stone's Throw from the Riding School
Located in the picturesque village of Prats i Sansor, in the heart of La Cerdanya, this spectacular renovated farmhouse combines the charm of traditional architecture with all modern comforts. Just a stone's throw from the renowned Prats riding school, this property is ideal as a family home, rural accommodation or investment for tourism.
The house has 9 spacious and bright rooms, functionally distributed to ensure privacy and comfort. It also has 7 completely renovated bathrooms, all with high-quality finishes that combine elegance and practicality.
On the ground floor, there is a large open-plan kitchen, perfect for those who enjoy shared spaces and socialising. This space flows into the dining room and living room, creating a warm and welcoming atmosphere, ideal for gatherings with family or friends.
The farmhouse retains original features such as wooden beams and stone walls, tastefully integrated into a renovation designed to enjoy the tranquillity of the area without sacrificing any modern comforts.
A unique opportunity in one of the most desirable areas of the Catalan Pyrenees, surrounded by nature, horse riding trails and spectacular views.


