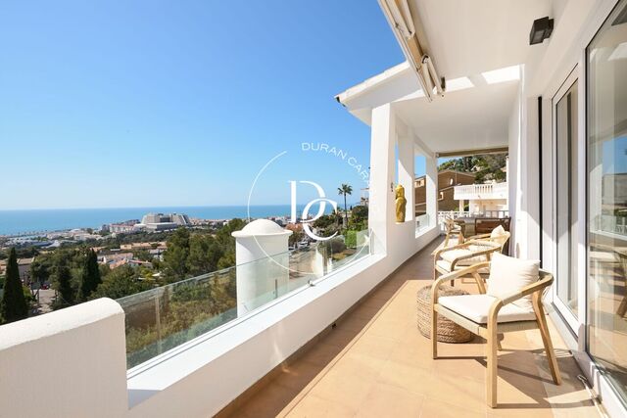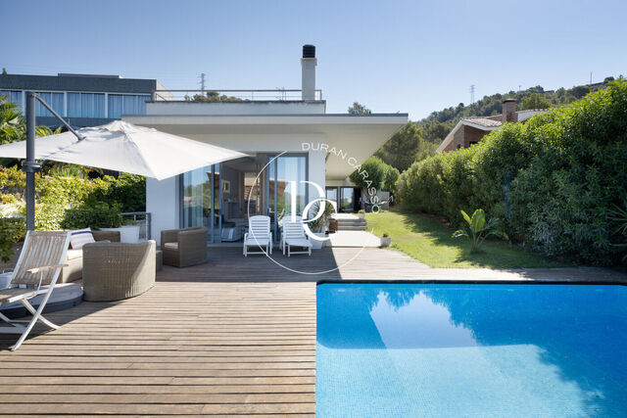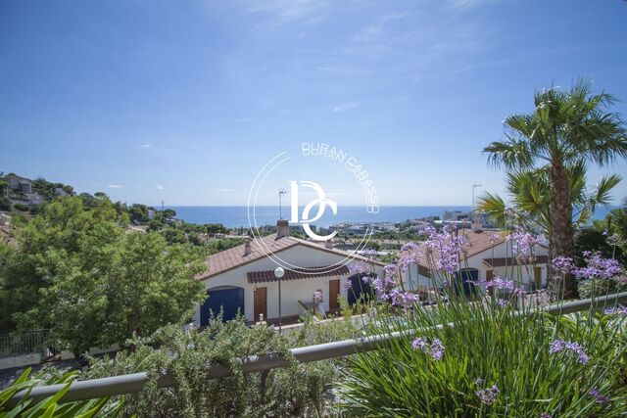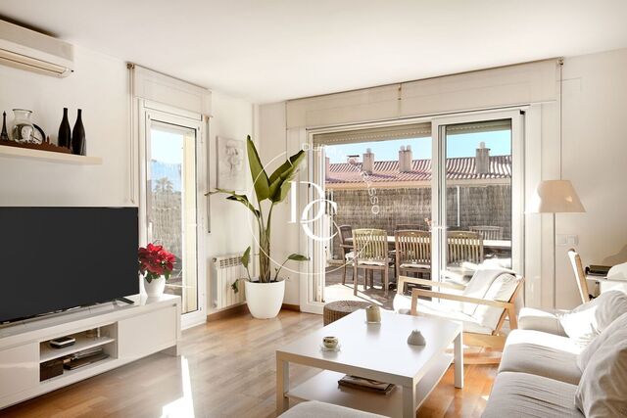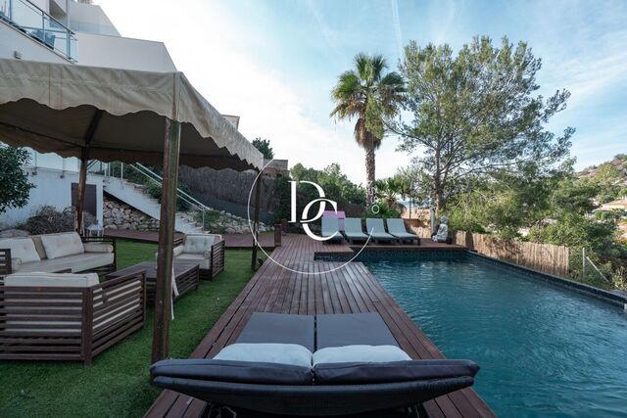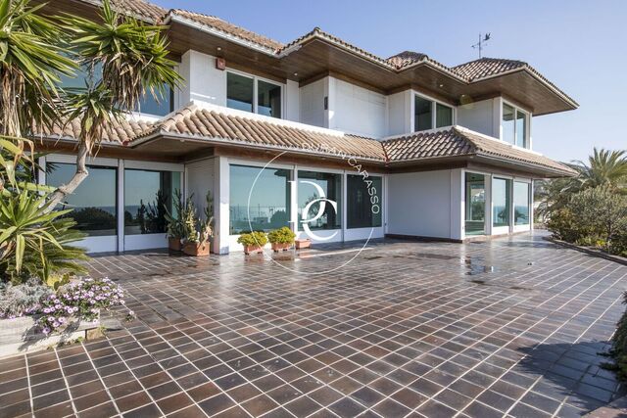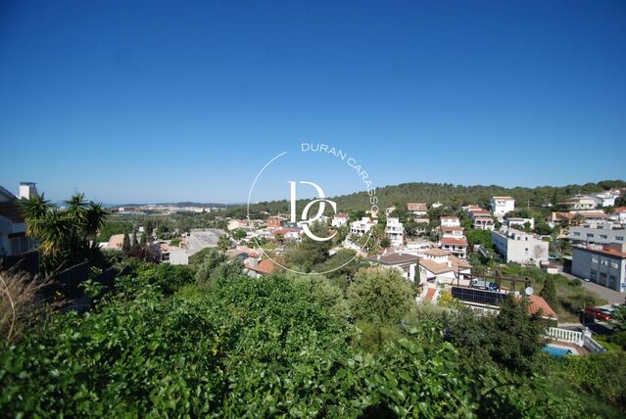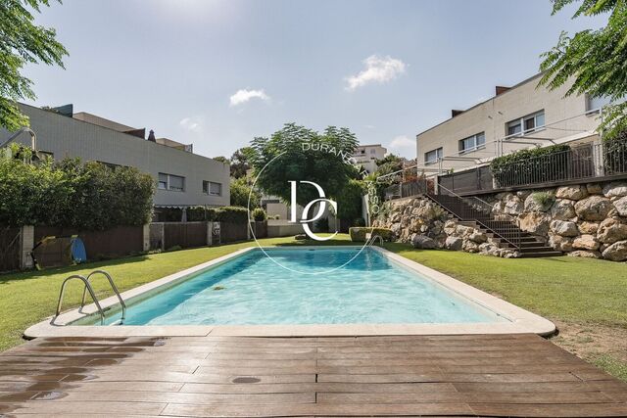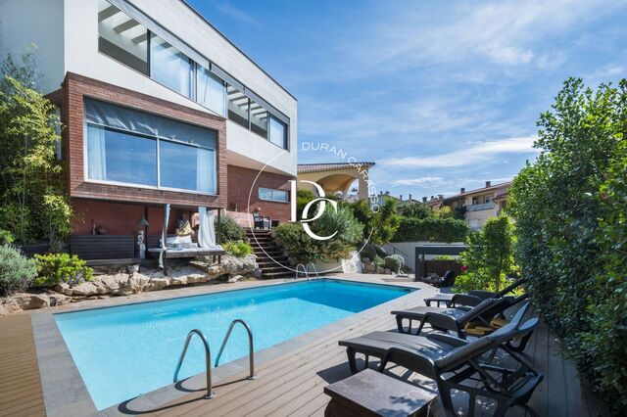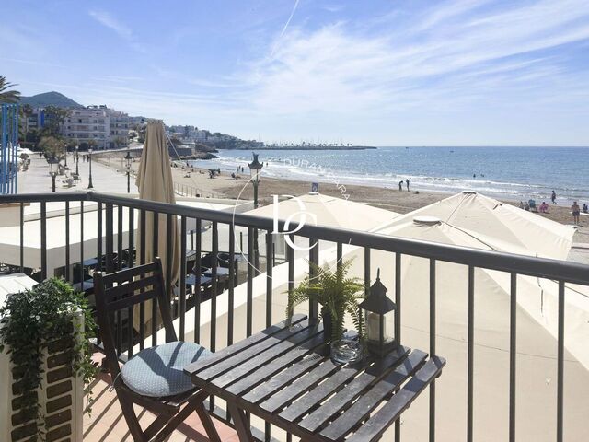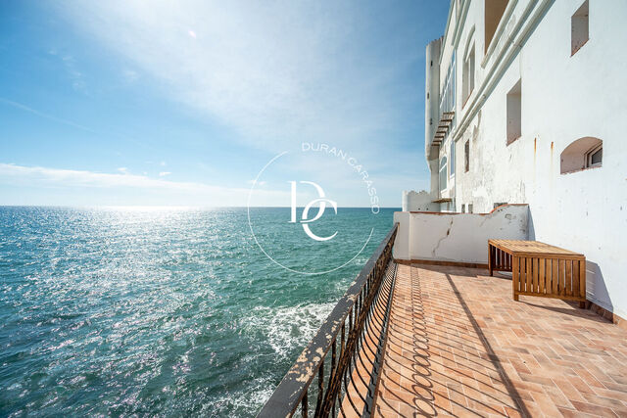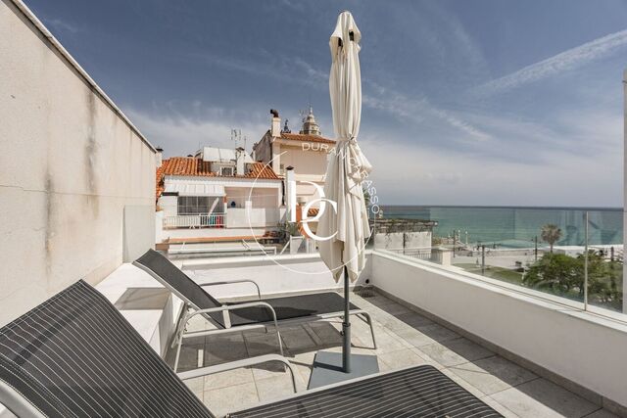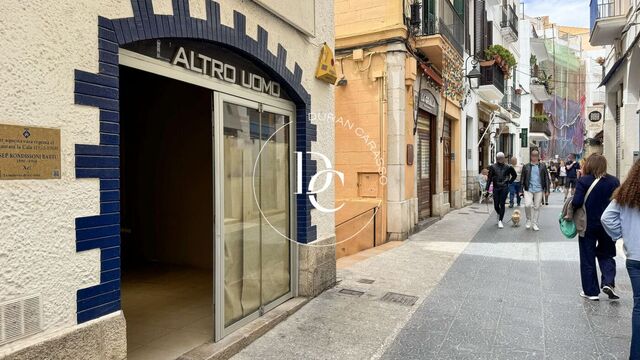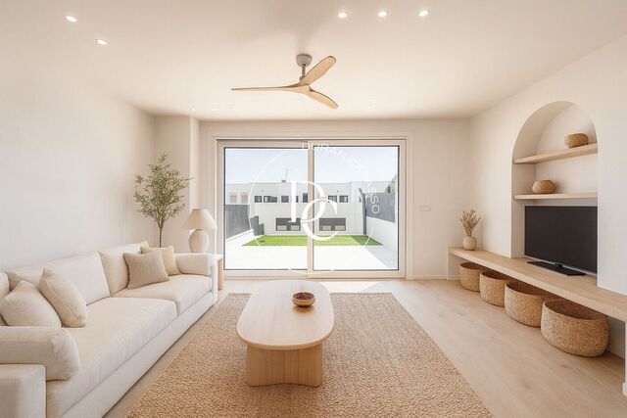House for sale in Aiguadolç
Aiguadolç, Sitges
In the quiet and exclusive area of Aiguadolç in Sitges, this property stands out for its incredible sea views, spaciousness, and brightness. Built in 1973, the home sits on a 1,668 m² plot and offers a built area of 766 m², distributed over two floors. With a total of 11 double bedrooms, each designed to provide comfort and privacy, it is the ideal place to enjoy a spacious and welcoming home.
The property has 7 bathrooms, all perfectly equipped, ensuring great functionality for a large family or for hosting guests. In addition, it features two large living rooms where natural light enters through the large windows, allowing for spectacular sea views. The kitchen offers great potential to be customized and adapted to the future owner's needs.
Outside, the garden is a true oasis of tranquility, with a private pool to enjoy sunny days, and a terrace with unbeatable views, ideal for relaxing or sharing moments with family or friends. The space also has a barbecue, perfect for outdoor gatherings. In the basement, there is an additional area that could be used according to personal needs.
For added convenience, the property includes 4 parking spaces, a garage, and a central heating system that ensures a pleasant temperature year-round. Air conditioning is available to cool off on the hottest days, and fireplaces in various areas of the house provide a warm and cozy touch during the winter.
The home is also equipped with built-in wardrobes, maximizing storage space. The ceramic flooring and high-quality wood finishes add an elegant and functional touch. Additionally, the property is connected to natural gas, ensuring an efficient heating system and greater sustainability.
In summary, this property in Aiguadolç is an ideal place for those seeking a tranquil, spacious home with sea views, located in a privileged area of Sitges. With all the necessary amenities and a design that offers great versatility, it is the perfect place for those who want to enjoy Mediterranean living.
Bedrooms11
Bathrooms7
Surface974 m²
Plot surface1,956 m²
In the quiet and exclusive area of Aiguadolç in Sitges, this property stands out for its incredible sea views, spaciousness, and brightness. Built in 1973, the home sits on a 1,668 m² plot and offers a built area of 766 m², distributed over two floors. With a total of 11 double bedrooms, each designed to provide comfort and privacy, it is the ideal place to enjoy a spacious and welcoming home.
The property has 7 bathrooms, all perfectly equipped, ensuring great functionality for a large family or for hosting guests. In addition, it features two large living rooms where natural light enters through the large windows, allowing for spectacular sea views. The kitchen offers great potential to be customized and adapted to the future owner's needs.
Outside, the garden is a true oasis of tranquility, with a private pool to enjoy sunny days, and a terrace with unbeatable views, ideal for relaxing or sharing moments with family or friends. The space also has a barbecue, perfect for outdoor gatherings. In the basement, there is an additional area that could be used according to personal needs.
For added convenience, the property includes 4 parking spaces, a garage, and a central heating system that ensures a pleasant temperature year-round. Air conditioning is available to cool off on the hottest days, and fireplaces in various areas of the house provide a warm and cozy touch during the winter.
The home is also equipped with built-in wardrobes, maximizing storage space. The ceramic flooring and high-quality wood finishes add an elegant and functional touch. Additionally, the property is connected to natural gas, ensuring an efficient heating system and greater sustainability.
In summary, this property in Aiguadolç is an ideal place for those seeking a tranquil, spacious home with sea views, located in a privileged area of Sitges. With all the necessary amenities and a design that offers great versatility, it is the perfect place for those who want to enjoy Mediterranean living.
