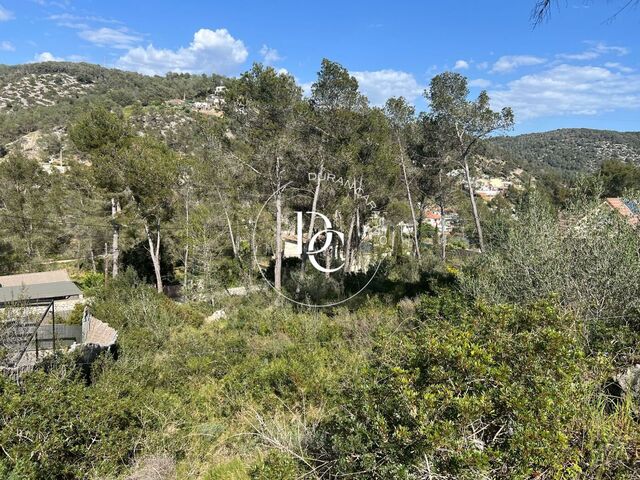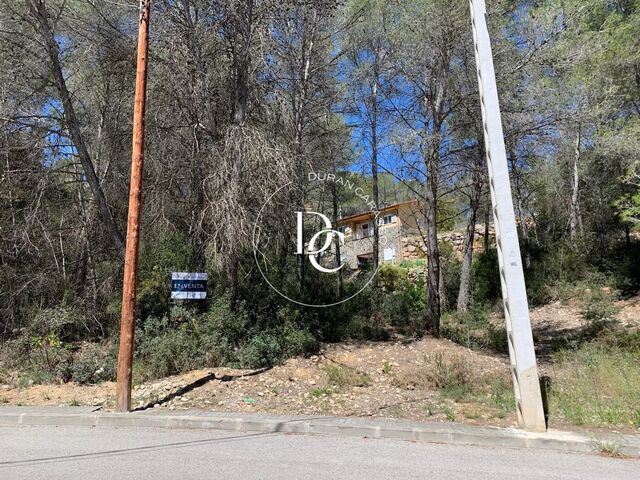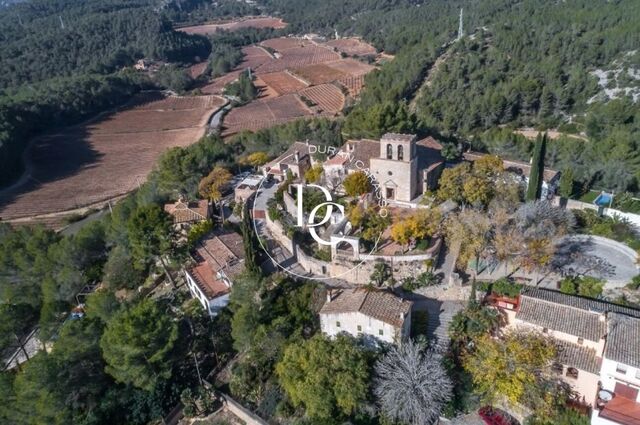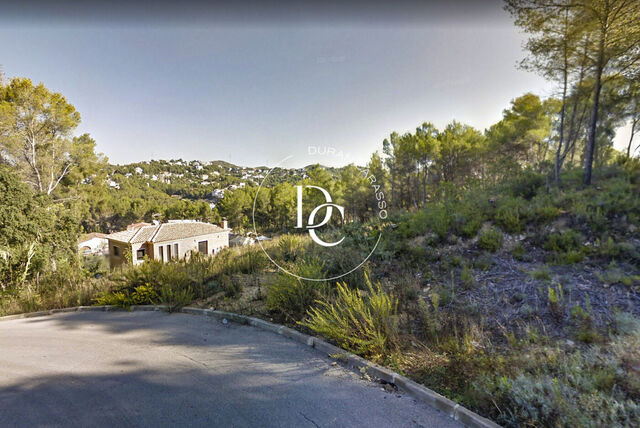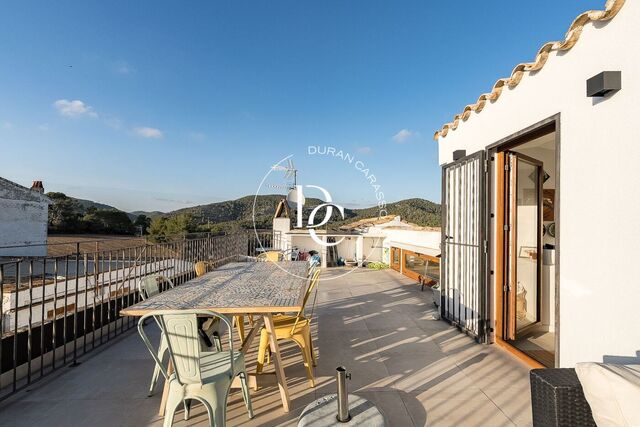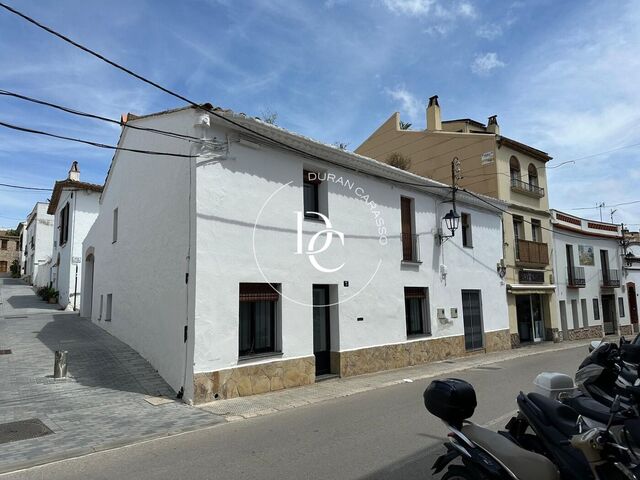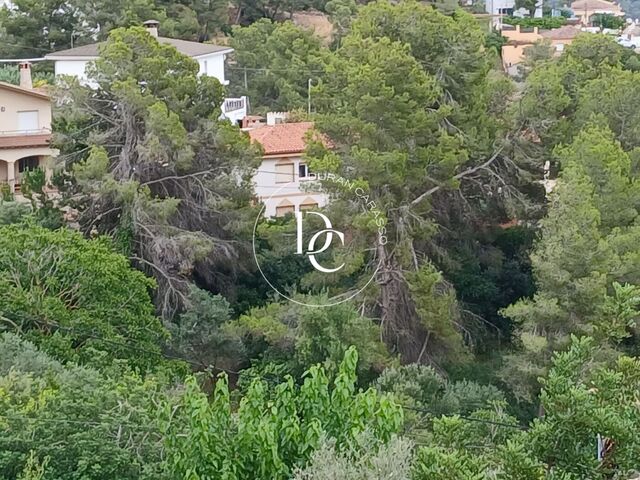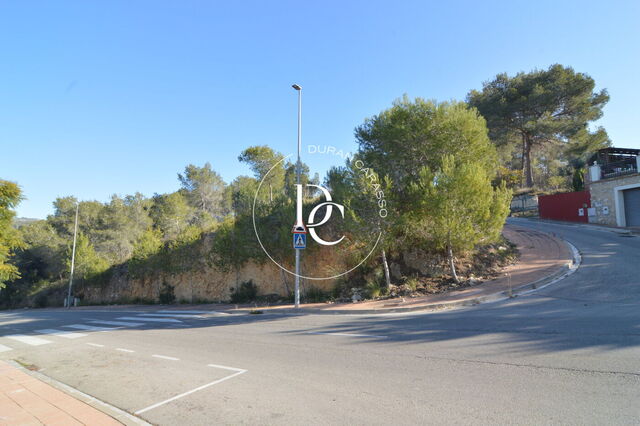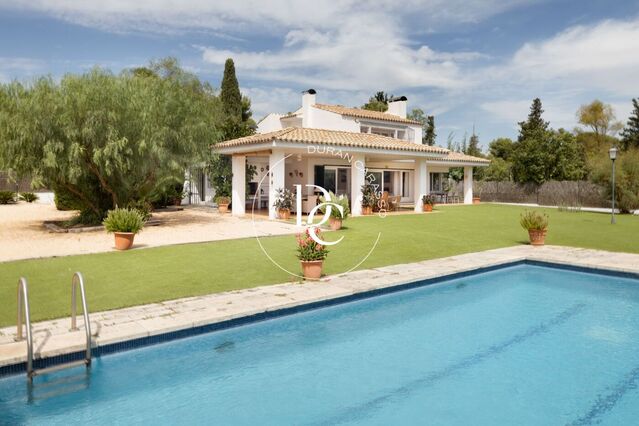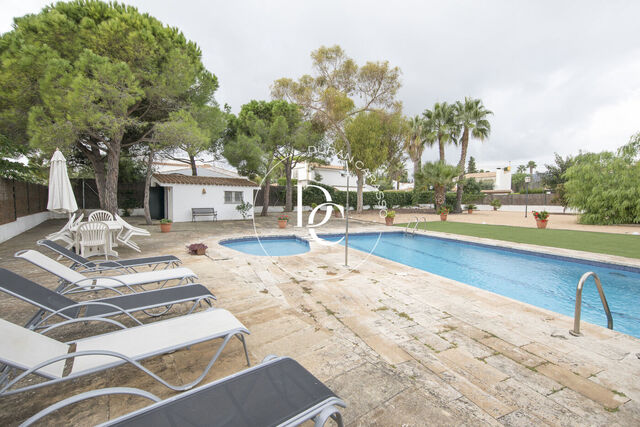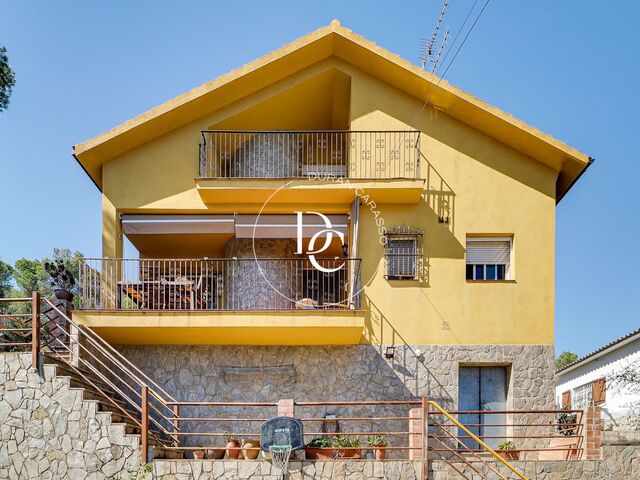House for sale in the village of Canyelles.
Canyelles
Duran Carasoo presents you with a charming four-sided house in the picturesque village of Canyelles, located just a 5-minute walk from the center, a 10-minute drive from Sitges, and 30 minutes from Barcelona. This property stands out for its spaciousness, as it is situated on a plot of 928 m² with unobstructed mountain views and the possibility of building a pool.
The house is distributed over two floors. On the ground floor, you will find a cozy living-dining room, a fully equipped independent kitchen, a full bathroom, and two comfortable bedrooms. Going up to the upper floor, a beautiful master suite awaits you, which features its own private bathroom and a walk-in closet.
Additionally, on the intermediate floor, between the garage (which has space for two vehicles) and the main floor, there is an independent space of 90 m² that offers multiple possibilities, perfect for creating an apartment, an office, or a play area. Thanks to its orientation, the house receives abundant natural light throughout the day, creating a warm and welcoming atmosphere.
This home is ideal for those looking for a relaxed lifestyle in a natural setting, without giving up proximity to the best connections to Sitges and Barcelona. Don’t miss this unique opportunity! Contact us for more information or to arrange a visit.
Bedrooms3
Bathrooms2
Surface316 m²
Plot surface928 m²
Duran Carasoo presents you with a charming four-sided house in the picturesque village of Canyelles, located just a 5-minute walk from the center, a 10-minute drive from Sitges, and 30 minutes from Barcelona. This property stands out for its spaciousness, as it is situated on a plot of 928 m² with unobstructed mountain views and the possibility of building a pool.
The house is distributed over two floors. On the ground floor, you will find a cozy living-dining room, a fully equipped independent kitchen, a full bathroom, and two comfortable bedrooms. Going up to the upper floor, a beautiful master suite awaits you, which features its own private bathroom and a walk-in closet.
Additionally, on the intermediate floor, between the garage (which has space for two vehicles) and the main floor, there is an independent space of 90 m² that offers multiple possibilities, perfect for creating an apartment, an office, or a play area. Thanks to its orientation, the house receives abundant natural light throughout the day, creating a warm and welcoming atmosphere.
This home is ideal for those looking for a relaxed lifestyle in a natural setting, without giving up proximity to the best connections to Sitges and Barcelona. Don’t miss this unique opportunity! Contact us for more information or to arrange a visit.
