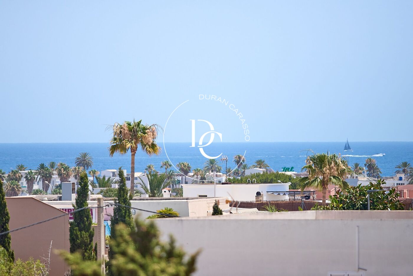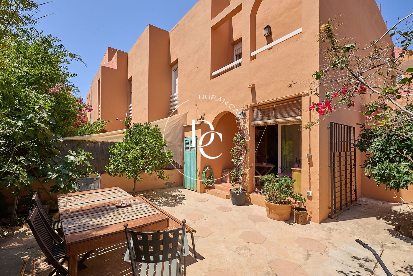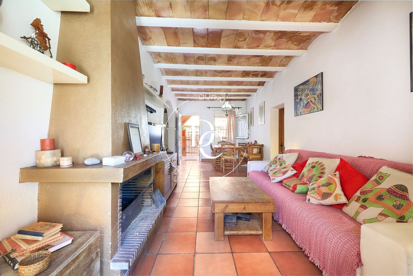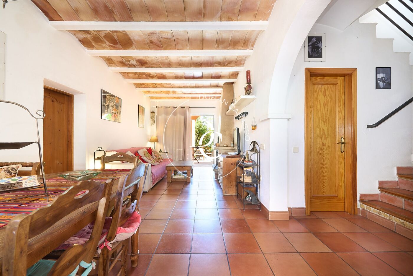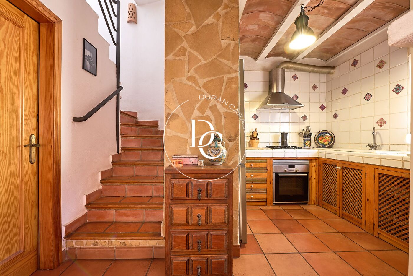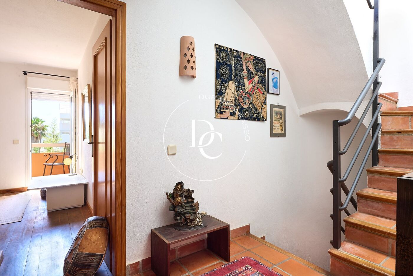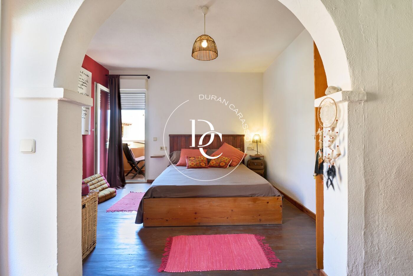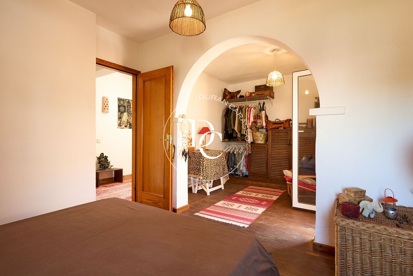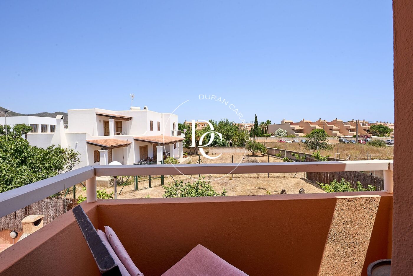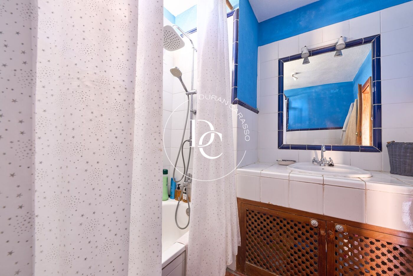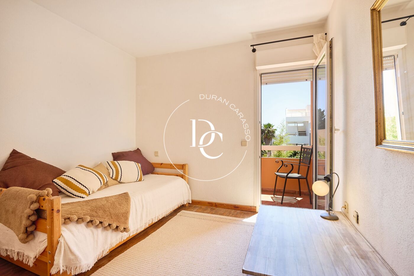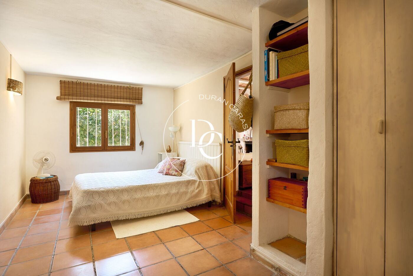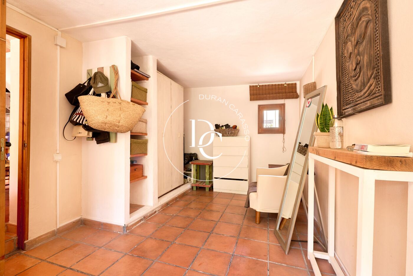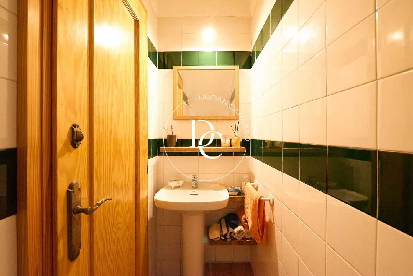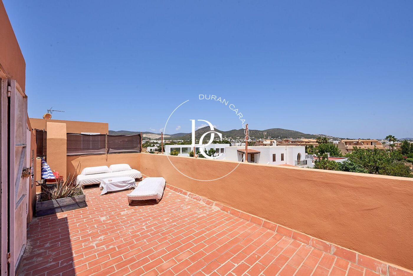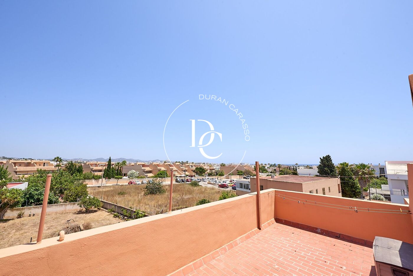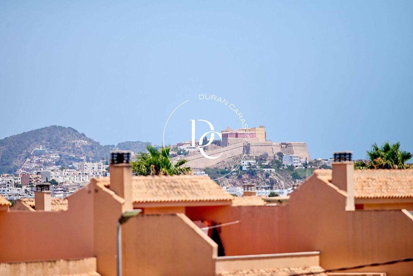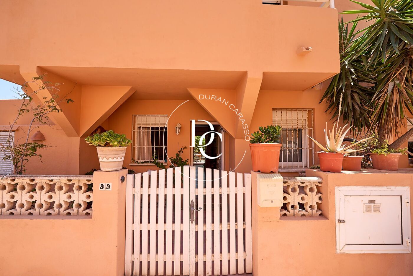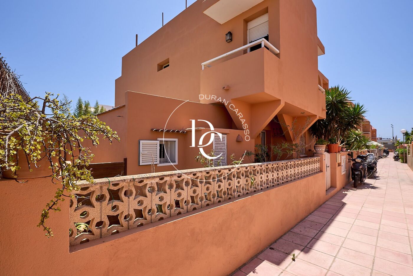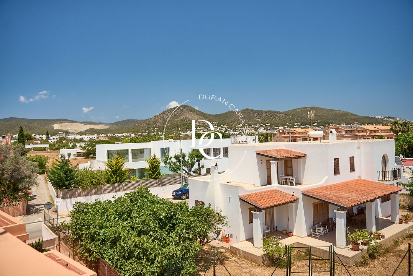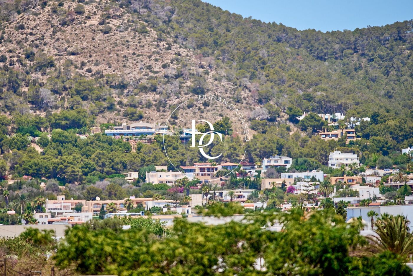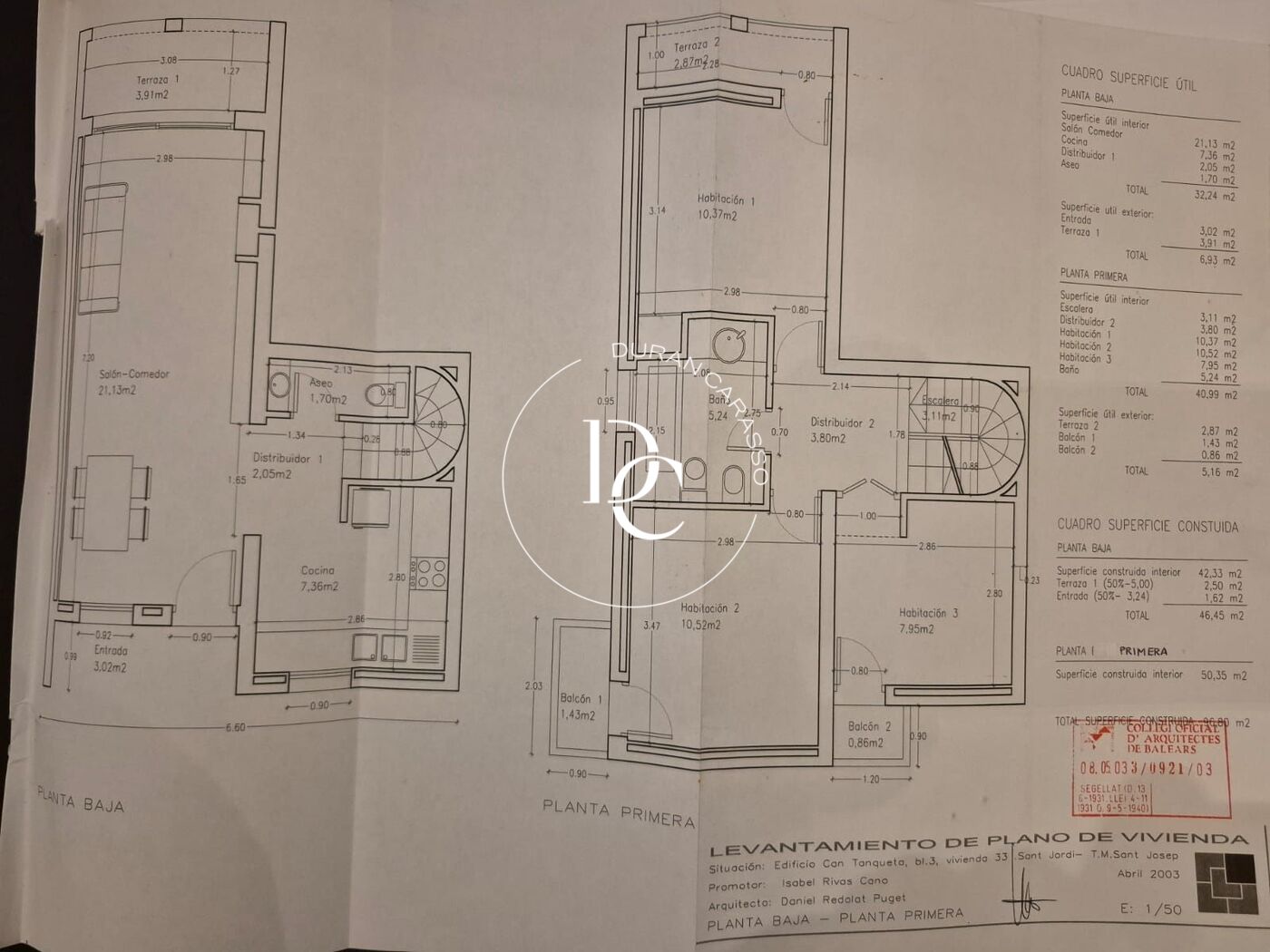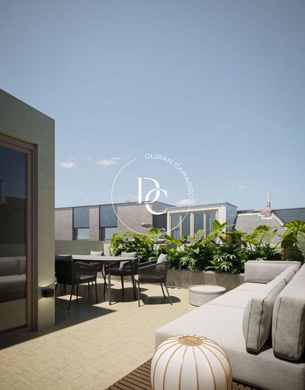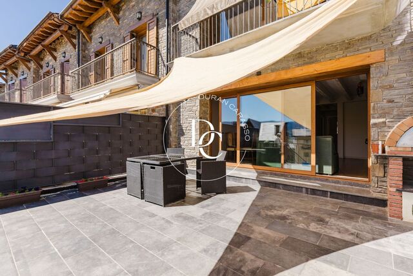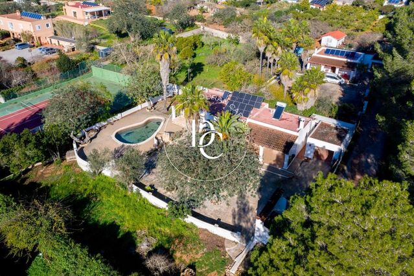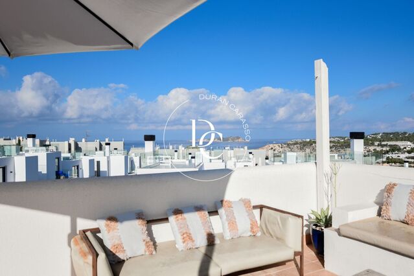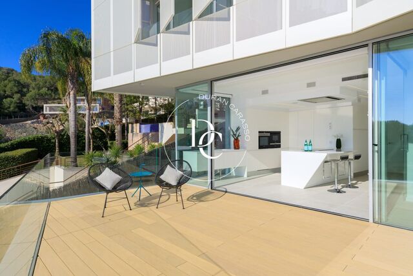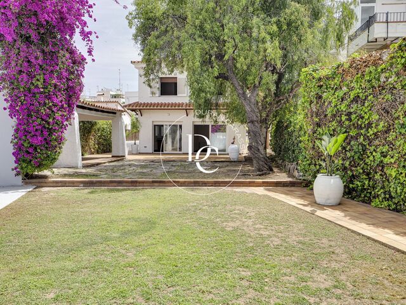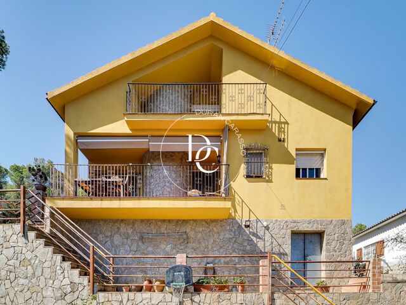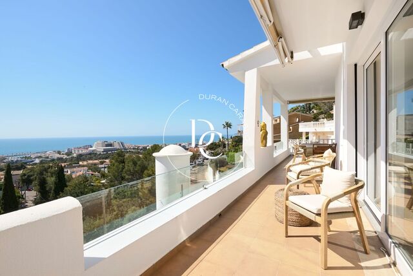Charming semi-detached villa vith a view for sale in Sant Jordi
Charming semi-detached house in Sant Jordi (Ibiza) with sea views and south orientation. We present this fantastic semi-detached home located in the peaceful and well-connected area of Sant Jordi, on the island of Ibiza. With 200 m² built and 182 m² usable space, this property offers the perfect balance between comfort, functionality, and Mediterranean style.
On the ground floor, the house features a spacious and bright living-dining room with a fireplace, ideal for creating a cozy atmosphere at any time of the year. The kitchen is fully equipped and includes a convenient guest toilet. On the first floor, there are two bedrooms with private terraces, perfect for relaxing outdoors and enjoying the views, along with a full bathroom serving the entire family. The third bedroom, also spacious, ensures privacy and flexibility for families or guests.
On the top floor, the property boasts a spectacular private rooftop terrace with clear views of the sea and countryside—an ideal space to enjoy Ibiza’s stunning sunsets. The property includes a parking space and storage room, adding extra convenience and storage. In addition, its south-facing orientation ensures natural light throughout the day, making this home warm and welcoming all year round.
An excellent choice either as a permanent residence or as an investment for vacation or long-term rental, just minutes from Ibiza town, the airport, and the island’s most popular beaches. Don’t miss this unique opportunity to live in one of the most desirable areas of Ibiza. Come and discover this charming semi-detached house in Sant Jordi and fall in love with its light, views, and warmth. Contact us today to arrange a viewing and take the first step toward your new home on the island!
Property features
Energy consumption Kw h/m² year
-
132.00 A
-
132.00 B
-
132.00 C
-
132.00 D
-
132.00 E
-
132.00 F
-
132.00 G
Emissions Co/m² year
-
30.00 A
-
30.00 B
-
30.00 C
-
30.00 D
-
30.00 E
-
30.00 F
-
30.00 G
About Sant Josep
Sant Josep, on the island of Formentera, is a picturesque and charming village known for its tranquility and natural beauty, offering a mix of traditional and modern architecture, surrounded by Mediterranean landscapes. Its nearby beaches, such as Cala Saona and Ses Illetes, are scenic spots perfect for enjoying the sun and the sea.







