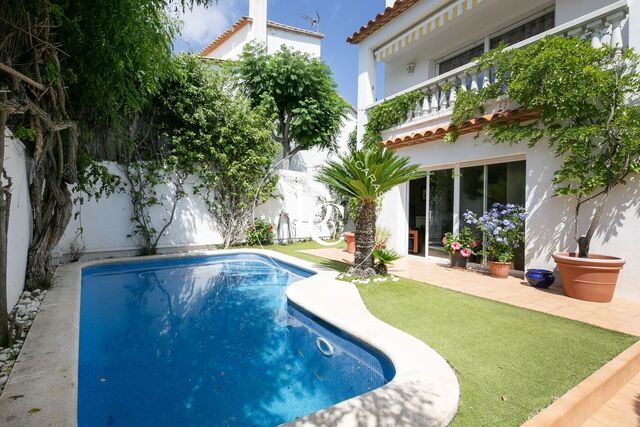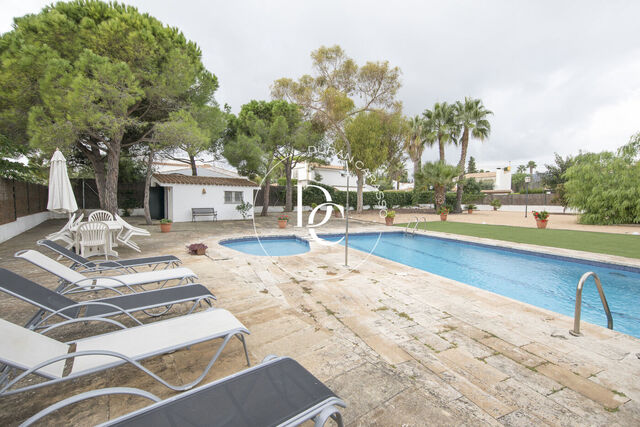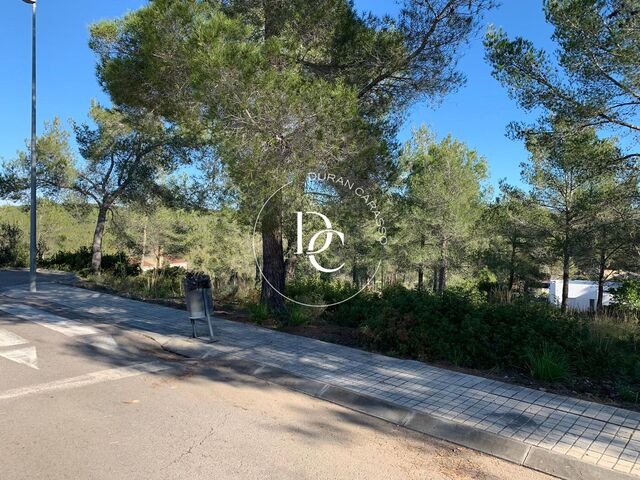203 sqm house for sale in Sant Pere de Ribes
In the heart of the old town and one of the most sought-after areas of Sant Pere de Ribes,
you will find this charming rustic townhouse spread over 3 floors and 200m2.
On the ground floor, there is a spacious parking area and a versatile room that can be
adapted to suit your needs.Moving up to the first level, you will encounter a large and bright living-dining room with a
fireplace and a beautiful stone arch that defines the two areas. There is also a large window
that opens onto a pleasant terrace of 50m2, perfect for enjoying meals or simply relaxing.
On this same floor, there is a guest toilet and a quaint separate kitchen that leads via
convenient stairs to the rear patio featuring a lovely built-in barbecue area where many
pleasant moments are enjoyed.
The third level is dedicated to the sleeping area and accommodates 3 bedrooms (two
doubles and one single) and 2 bathrooms, one of which is en-suite with access to a very
pleasant balcony.
This house boasts charming details such as wooden beams, Catalan tile flooring, and
beautiful rustic ceramic steps. It also features double-glazed windows, new metal shutters,
new awnings, and has been freshly painted, ready to move in.
Don't miss the opportunity to live in the heart of Sant Pere de Ribes' old town, just 5
minutes away from schools and shops, in this lovely property that will captivate you.
Property features
Energy consumption Kw h/m² year
-
103.00 A
-
103.00 B
-
103.00 C
-
103.00 D
-
103.00 E
-
103.00 F
-
103.00 G
Emissions Co/m² year
-
21.00 A
-
21.00 B
-
21.00 C
-
21.00 D
-
21.00 E
-
21.00 F
-
21.00 G







































































