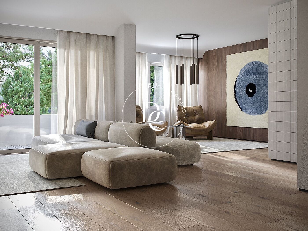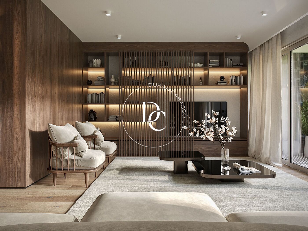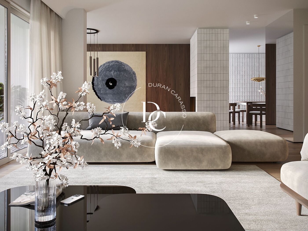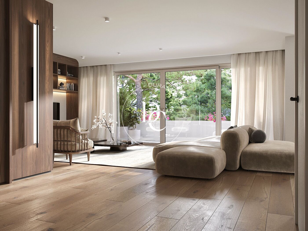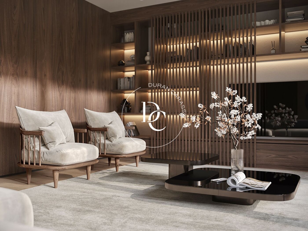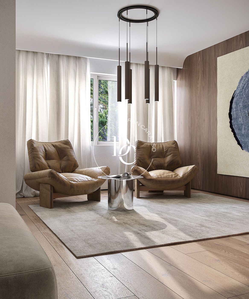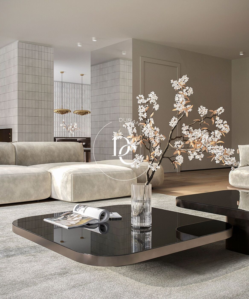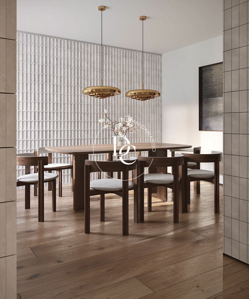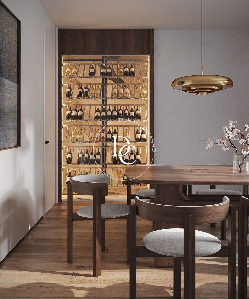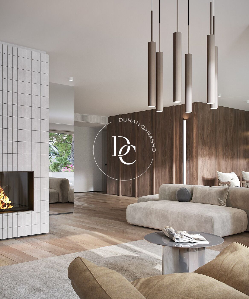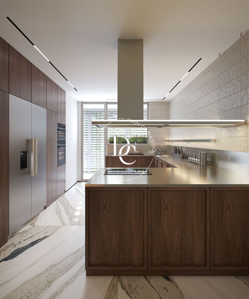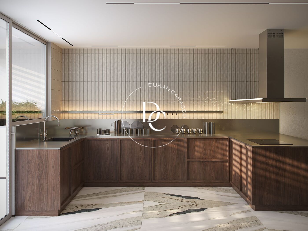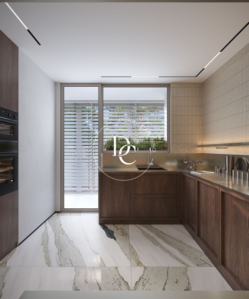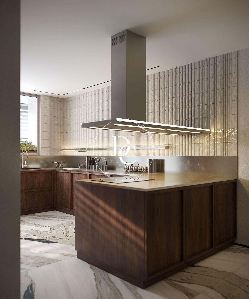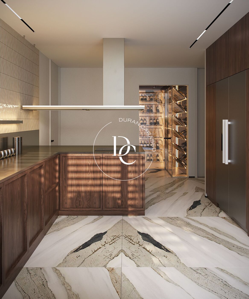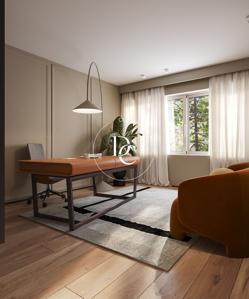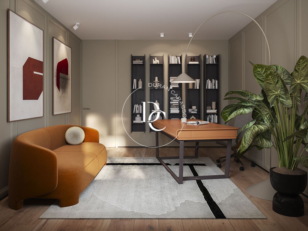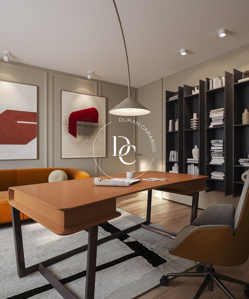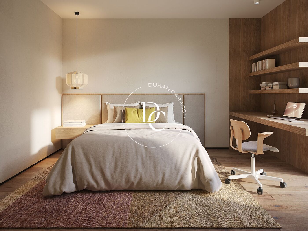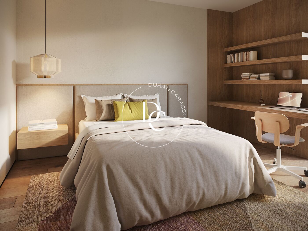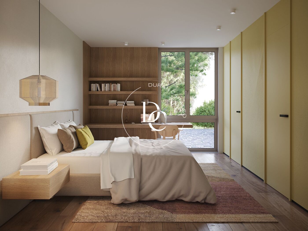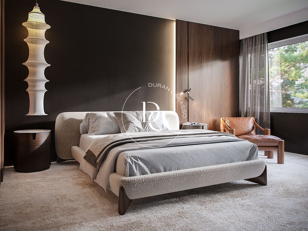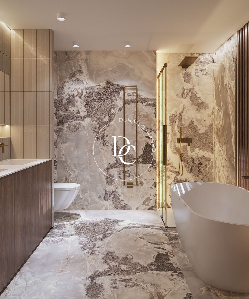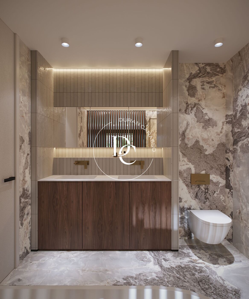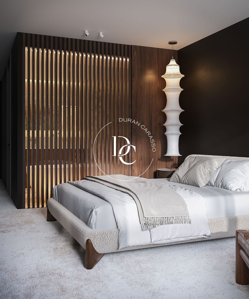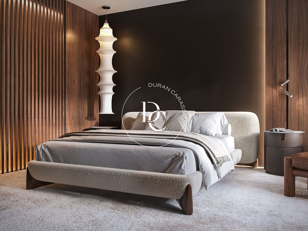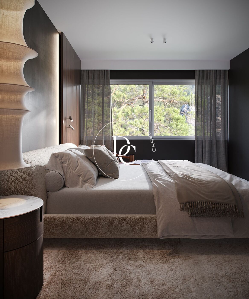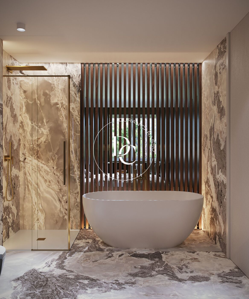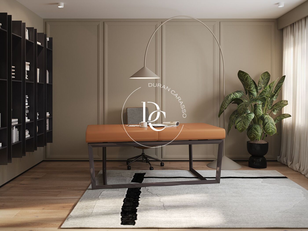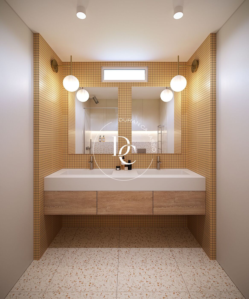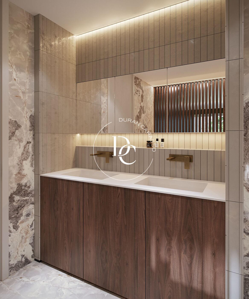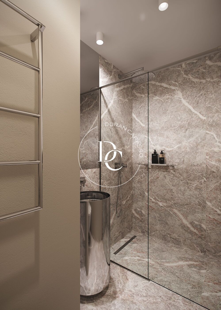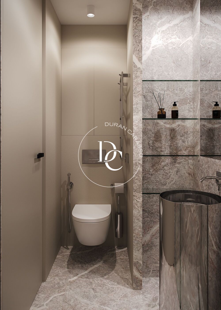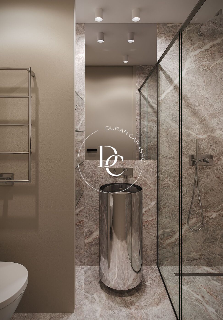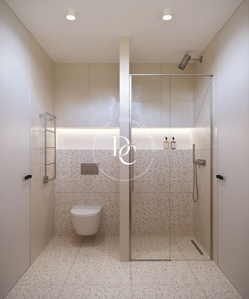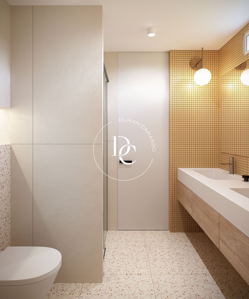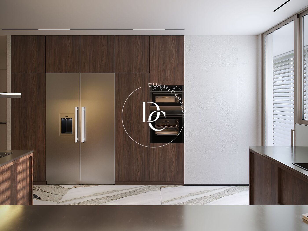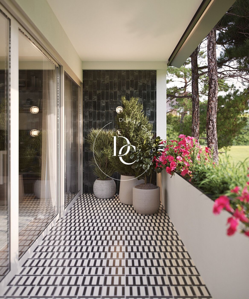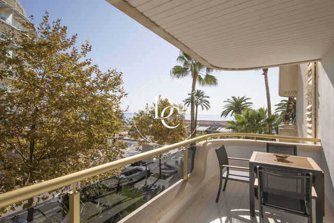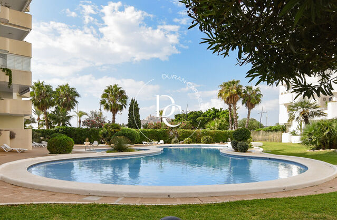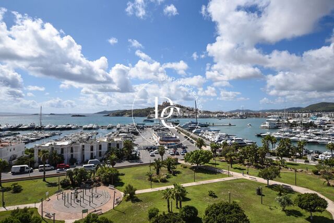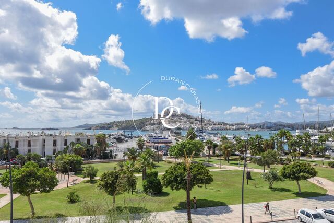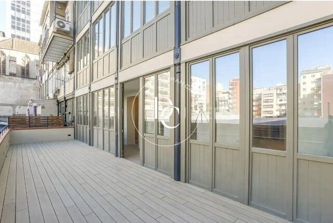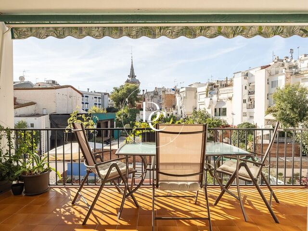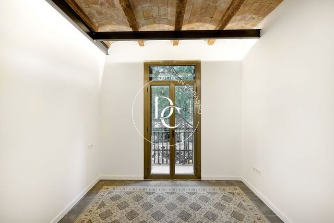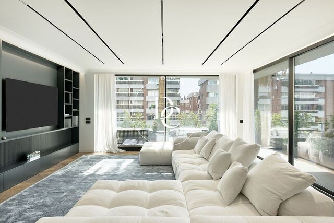280 sqm luxury flat with views and terrace for sale in Barcelona
Duran Carasso presents an exclusive refurbished home with Japandi style in the heart of Pedralbes.
Located on the third floor of a building with a lift, in one of Pedralbes' most privileged areas (Plaça dels Jardins de Tòquio), this flat stands out for its excellent layout and brightness, with all rooms facing the exterior.
Currently undergoing renovation with an exclusive Japandi-style design project, the property will feature high-quality finishes and a sleek, functional aesthetic. It offers 6 bedrooms and 4 bathrooms an ideal choice for families seeking space, comfort, and design.
The living room opens directly onto a sunny terrace with pleasant views of green areas, perfect for relaxing or enjoying outdoor moments. Thanks to its orientation and being a triple-aspect property, you’ll benefit from natural light throughout the day and excellent cross-ventilation.
Additional features include individual heating, air conditioning, and a D energy rating, ensuring efficient energy use.
The building offers concierge service, adding an extra level of security and personalised attention. Moreover, the flat includes two parking spaces, additional guest parking, and a storage room elements that add convenience to daily life.
Live where you deserve to live.
Property features
Energy consumption Kw h/m² year
-
93.00 A
-
93.00 B
-
93.00 C
-
93.00 D
-
93.00 E
-
93.00 F
-
93.00 G
Emissions Co/m² year
-
19.00 A
-
19.00 B
-
19.00 C
-
19.00 D
-
19.00 E
-
19.00 F
-
19.00 G







