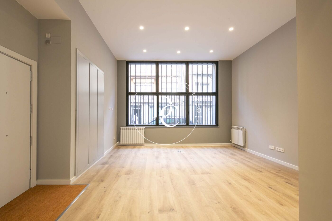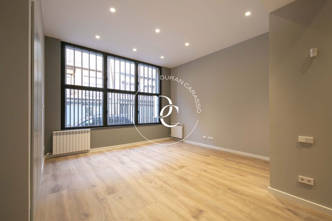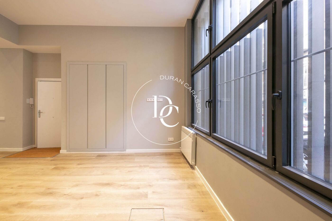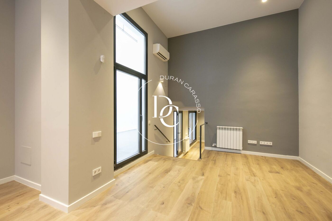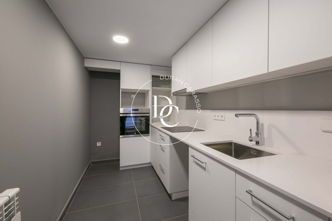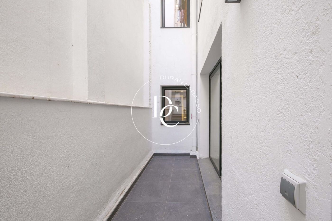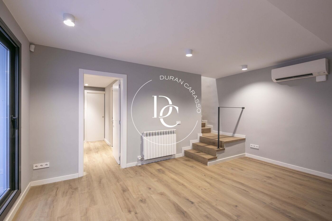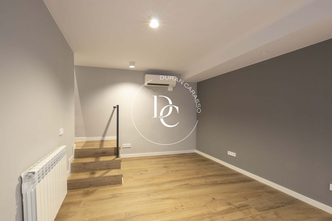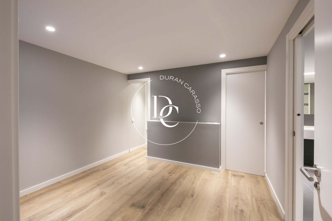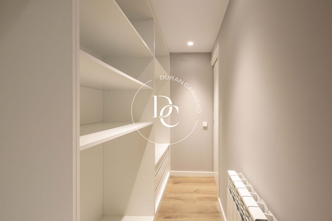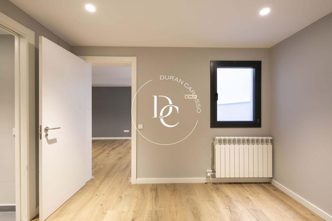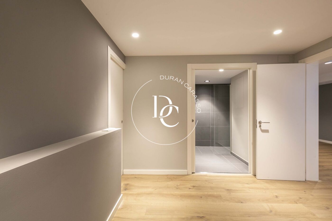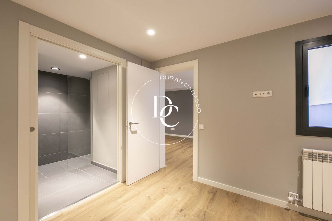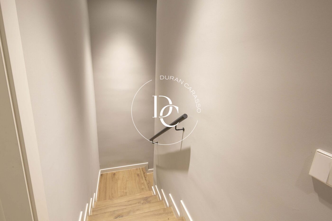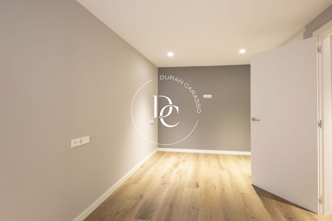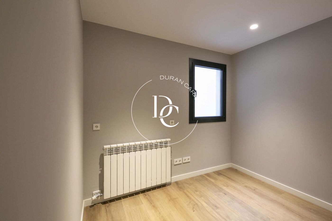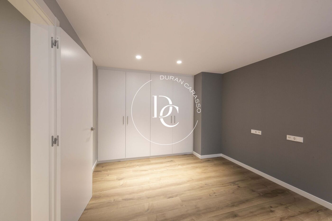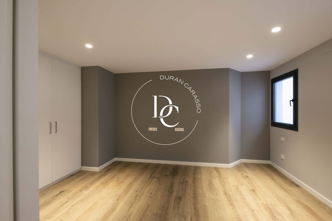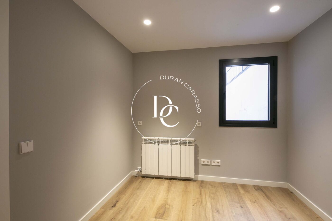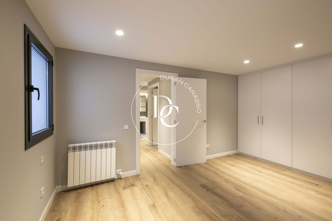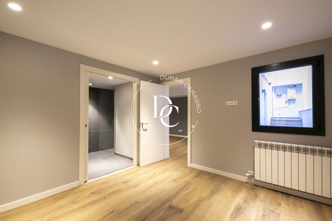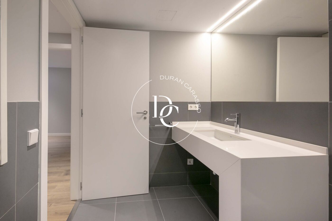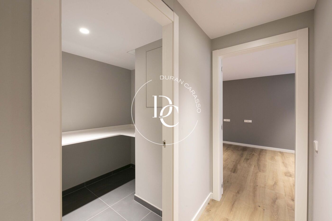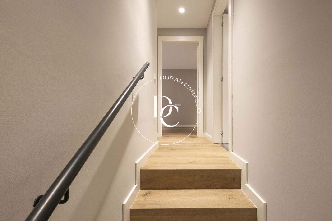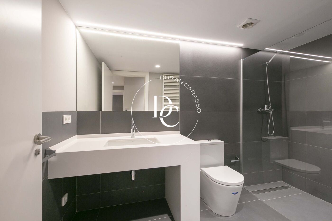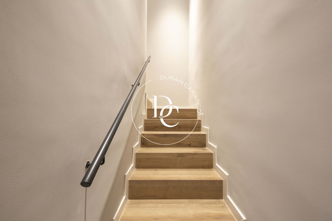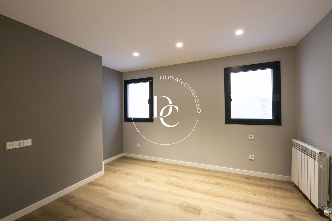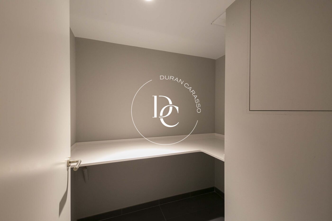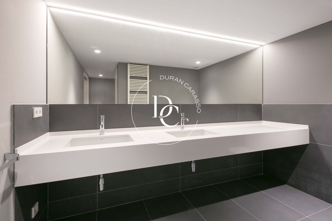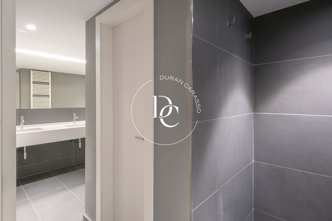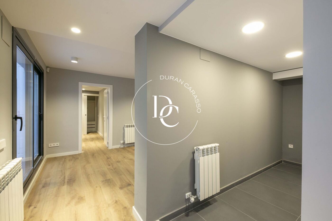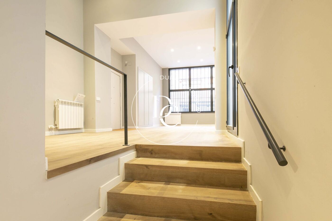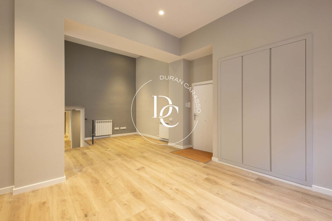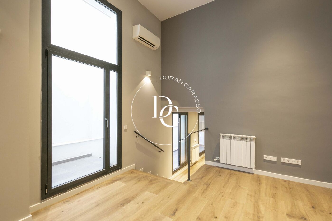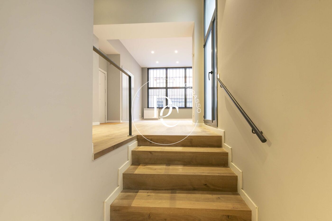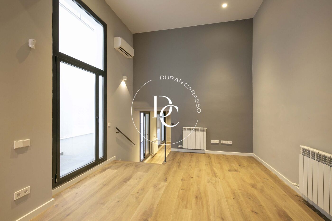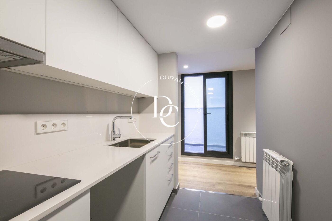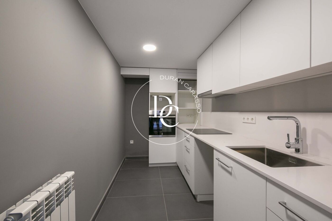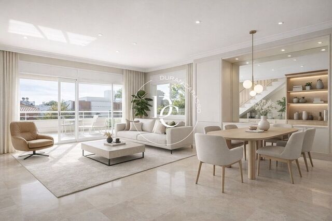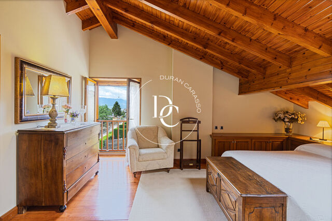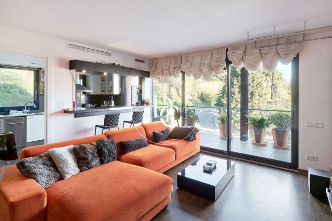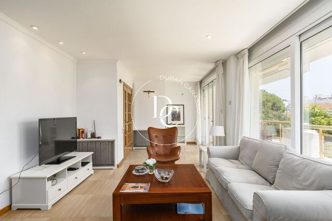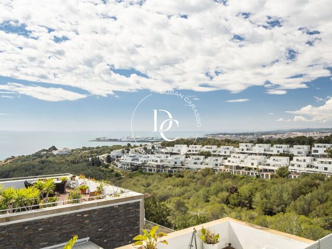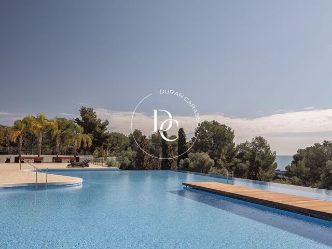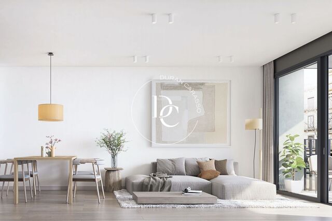Spectacular Duplex Penthouse in the Prestigious Vinyet Area, Sitges
Vinyet
At Durán Carasso, we are proud to exclusively present this stunning duplex penthouse, located in a quiet community of just 6 neighbors, offering the tranquility of its surroundings, proximity to the beach, and the convenience of being steps away from the center of Sitges.
Upon entering the property through the main hall, we find a suite bedroom on the left, equipped with built-in wardrobes and a full bathroom. On the right, there is a spacious living-dining room with access to one of the spectacular terraces, facing Sitges’ Paseo Marítimo with clear views.
From the dining room, there is also access to the fully equipped kitchen and the utility area, which includes a large pantry. In this same area, a hallway leads to the night/rest area, featuring three spacious bedrooms, all exterior, with built-in wardrobes and abundant natural morning light. This area includes an additional full bathroom.
The first floor is accessed via a wide and bright staircase, allowing natural light to flow between both levels. On the upper floor, there is a large 50 m² open-plan living/relaxation space, with built-in wardrobes and a guest toilet. This room opens onto a 20 m² solarium with sea views, perfect for relaxing and unwinding.
The home stands out for its spaciousness and natural light, creating a comfortable and welcoming atmosphere.
Additionally, the property is fully accessible for people with reduced mobility.
The community area includes a well-maintained garden, a swimming pool, and a serene environment.
The price includes a 24 m² parking space, with room for two cars and a motorbike, as well as a storage room in the same building.
The Vinyet Area:
Vinyet is one of the most peaceful and exclusive residential areas in Sitges, offering a privileged location near both the beach and the town center. This property is just 3 minutes from the Paseo Marítimo and 5 minutes on foot from the center.
Bedrooms4
Bathrooms3
Surface285 m²
At Durán Carasso, we are proud to exclusively present this stunning duplex penthouse, located in a quiet community of just 6 neighbors, offering the tranquility of its surroundings, proximity to the beach, and the convenience of being steps away from the center of Sitges.
Upon entering the property through the main hall, we find a suite bedroom on the left, equipped with built-in wardrobes and a full bathroom. On the right, there is a spacious living-dining room with access to one of the spectacular terraces, facing Sitges’ Paseo Marítimo with clear views.
From the dining room, there is also access to the fully equipped kitchen and the utility area, which includes a large pantry. In this same area, a hallway leads to the night/rest area, featuring three spacious bedrooms, all exterior, with built-in wardrobes and abundant natural morning light. This area includes an additional full bathroom.
The first floor is accessed via a wide and bright staircase, allowing natural light to flow between both levels. On the upper floor, there is a large 50 m² open-plan living/relaxation space, with built-in wardrobes and a guest toilet. This room opens onto a 20 m² solarium with sea views, perfect for relaxing and unwinding.
The home stands out for its spaciousness and natural light, creating a comfortable and welcoming atmosphere.
Additionally, the property is fully accessible for people with reduced mobility.
The community area includes a well-maintained garden, a swimming pool, and a serene environment.
The price includes a 24 m² parking space, with room for two cars and a motorbike, as well as a storage room in the same building.
The Vinyet Area:
Vinyet is one of the most peaceful and exclusive residential areas in Sitges, offering a privileged location near both the beach and the town center. This property is just 3 minutes from the Paseo Marítimo and 5 minutes on foot from the center.







