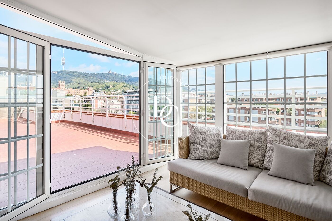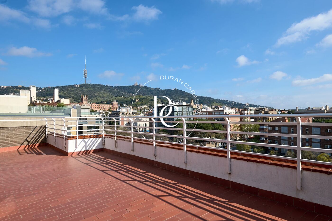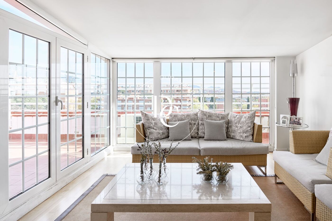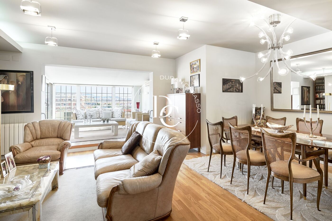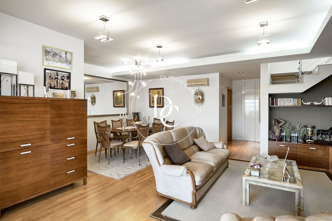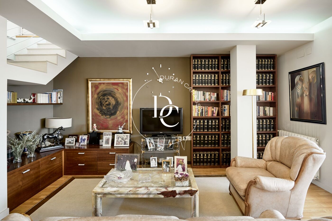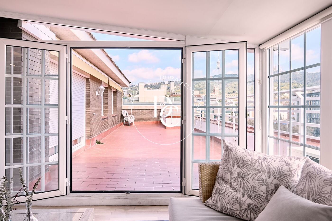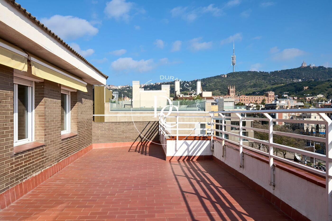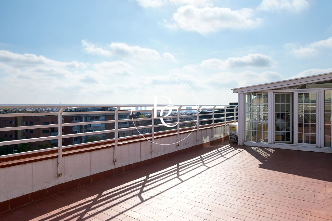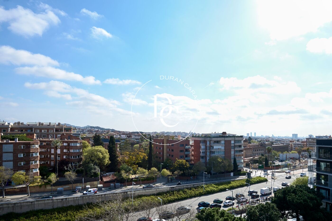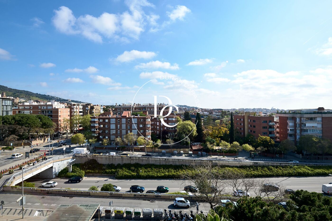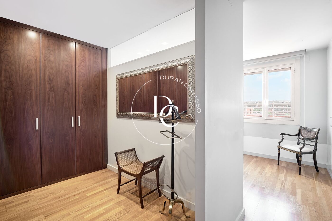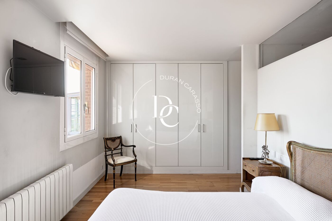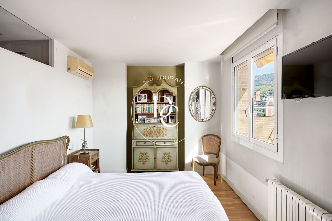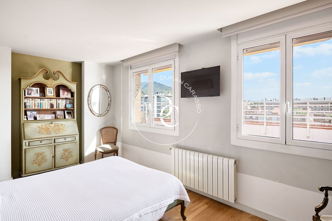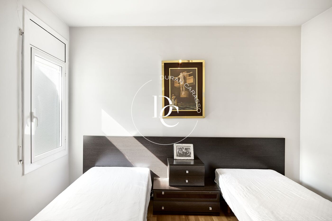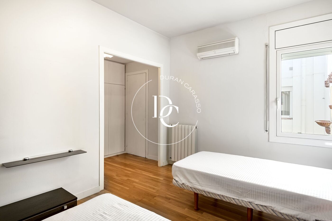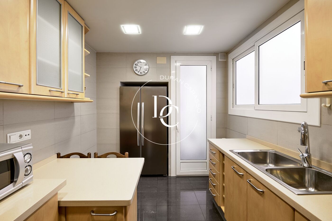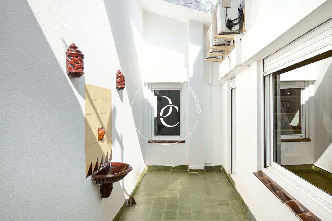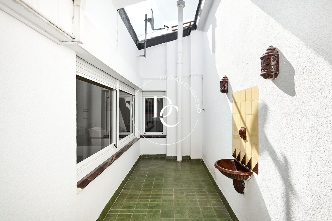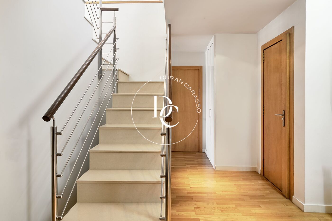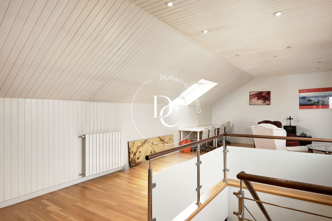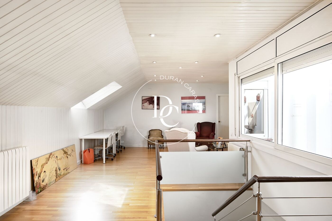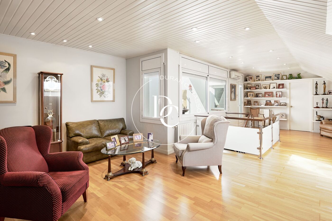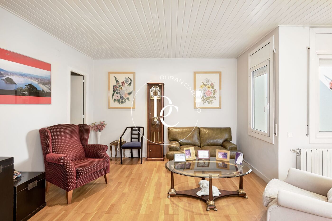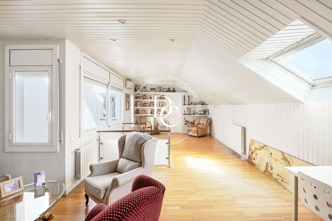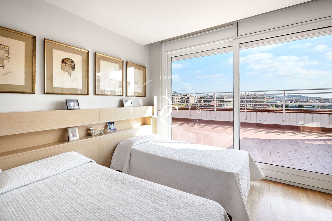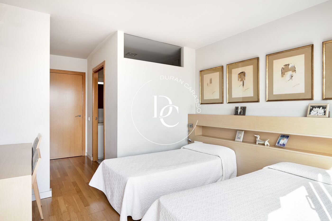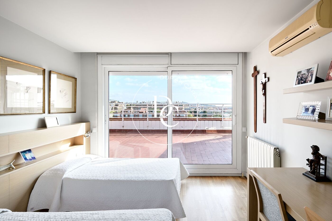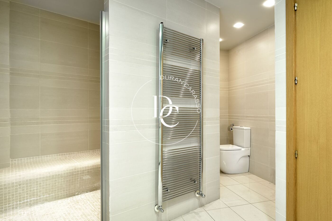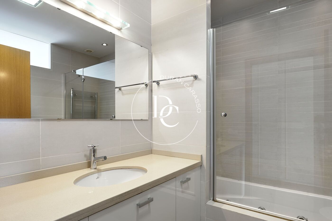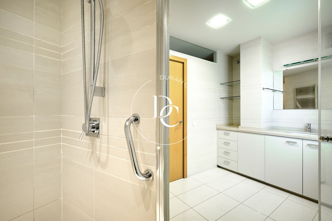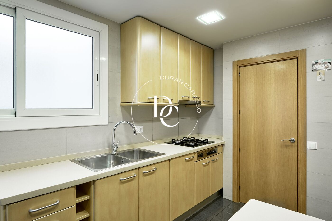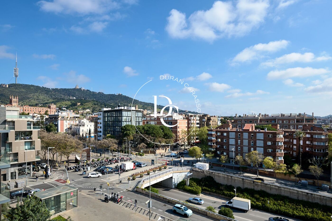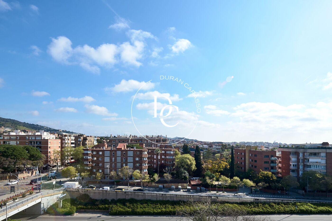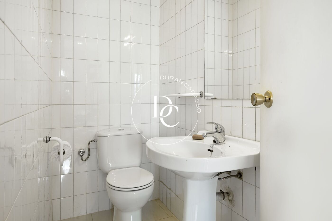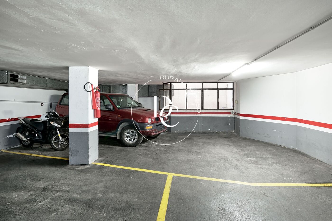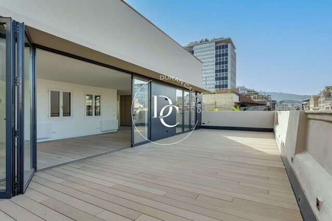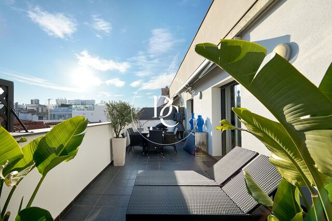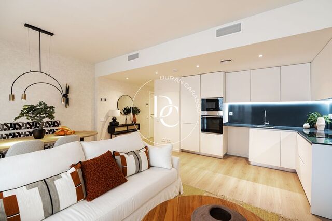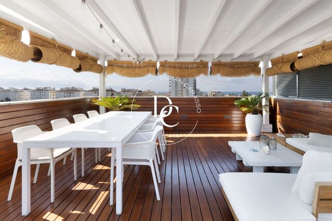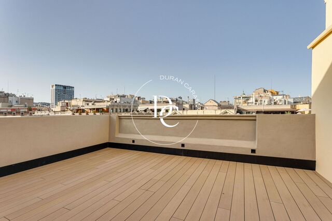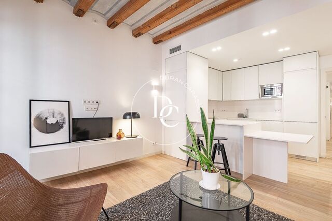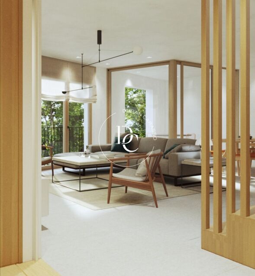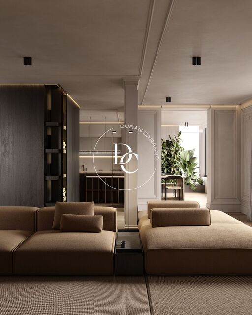Luxury penthouse with terrace for sale in Sarrià, Barcelona
1,900,000 €
5965
Bedrooms
3
Bathrooms
4
Sur. built
248 m²
Sur. util
200 m²
penthouse with terrace in Sarrià, Barcelona.
The property has 3 bedrooms, 3 bathrooms, 2 parking spaces, laundry room and balcony.
Property features
Air conditioning
sea views
mountain views
parking
terrace
balcony
built in closets
outside
heating
Good condition
Floor (5)
Year of construction (1979)
Energy certificate
Energy consumption Kw h/m² year
-
101.00 A
-
101.00 B
-
101.00 C
-
101.00 D
-
101.00 E
-
101.00 F
-
101.00 G
Emissions Co/m² year
-
21.00 A
-
21.00 B
-
21.00 C
-
21.00 D
-
21.00 E
-
21.00 F
-
21.00 G
About Sarrià
The Sarrià neighborhood is one of the most emblematic and charming in the city of Barcelona. With its narrow cobblestone streets, picturesque squares, and traditional houses, the Sarrià neighborhood preserves the essence of an old village within the city. This neighborhood offers a peaceful and family-friendly atmosphere. Sarrià stands out for its numerous parks and green areas, as well as its array of local shops, cafes, and high-quality restaurants.
Related properties
Barcelona
Sitges
We use our own and third-party cookies to make our website work safely and personalize its content. Likewise, we use cookies to measure and obtain data on your navigation and to adjust advertising to your tastes and preferences. Press the "Accept all" button to confirm that you have read and accepted the information presented. To manage or disable these cookies, click on "Configuration". For more information see our cookies policy.
Modify cookies
Technical and functional Always active
This website uses its own Cookies to collect information in order to improve our services. If you continue browsing, you accept their installation. The user has the possibility of configuring his browser, being able, if he so wishes, to prevent them from being installed on his hard drive, although he must bear in mind that such action may cause difficulties in navigating the website.
Analytics and personalization
They allow the monitoring and analysis of the behavior of the users of this website. The information collected through this type of cookies is used to measure the activity of the web for the elaboration of user navigation profiles in order to introduce improvements based on the analysis of the usage data made by the users of the service. They allow us to save the user's preference information to improve the quality of our services and to offer a better experience through recommended products.
Marketing and advertising
These cookies are used to store information about the preferences and personal choices of the user through the continuous observation of their browsing habits. Thanks to them, we can know the browsing habits on the website and display advertising related to the user's browsing profile.







