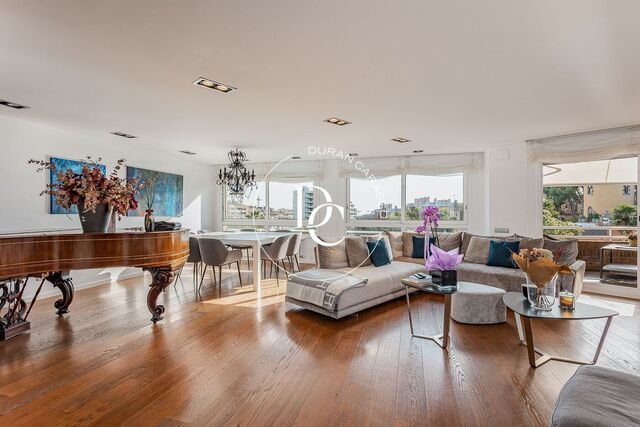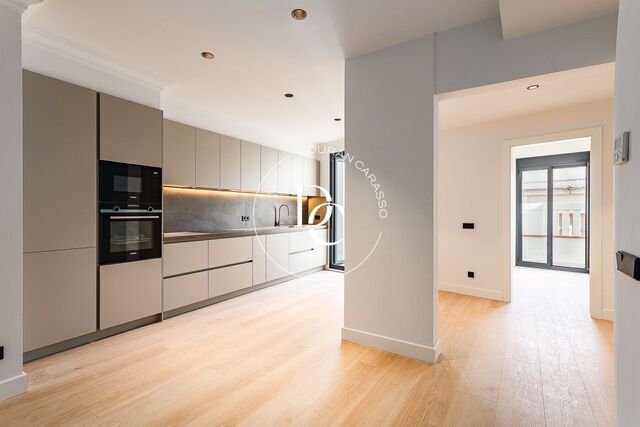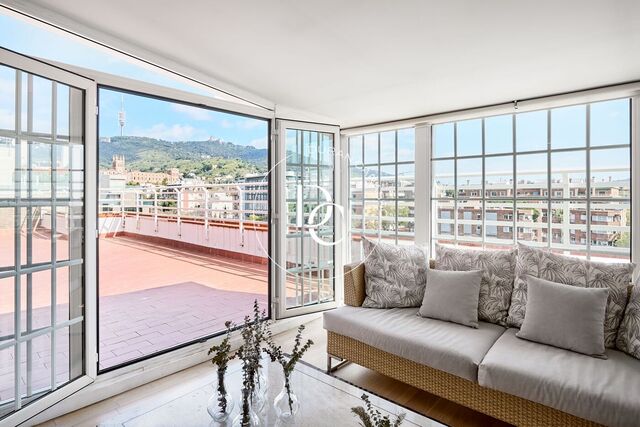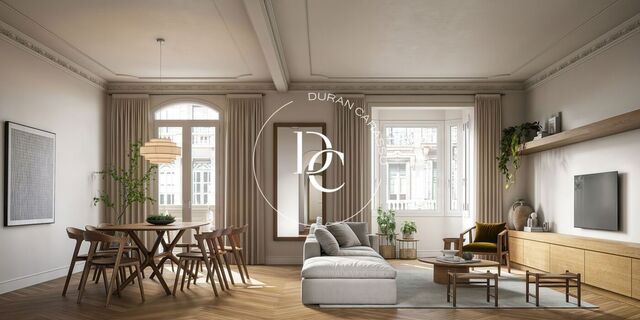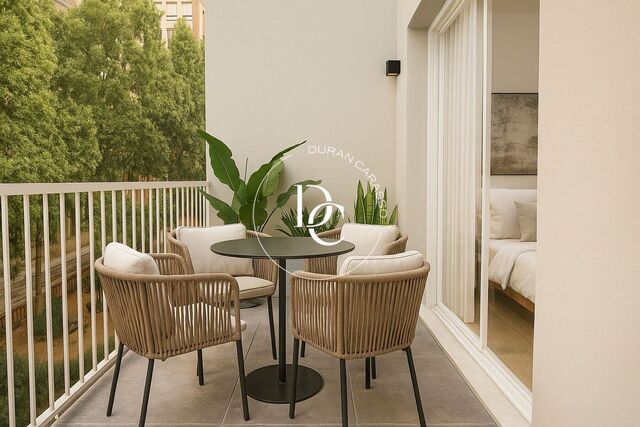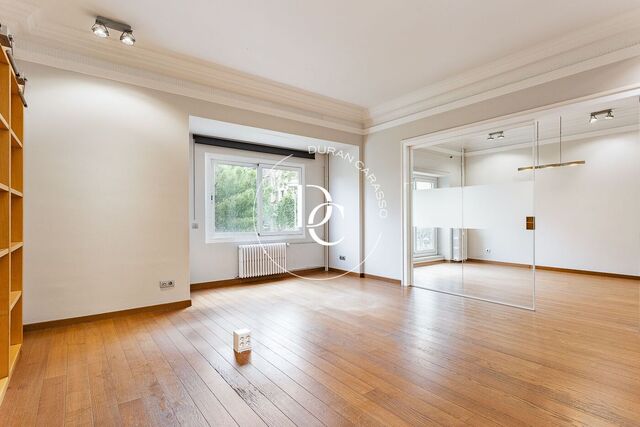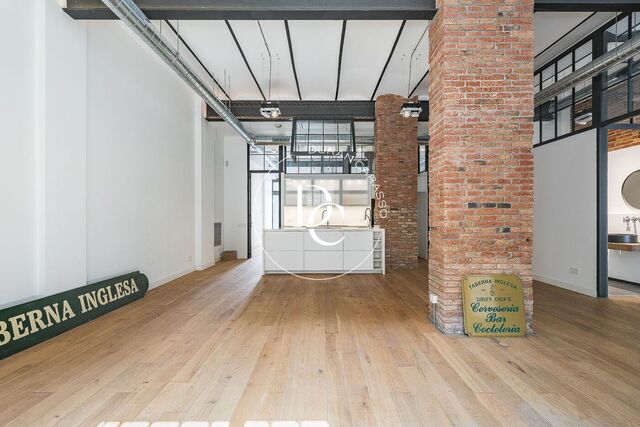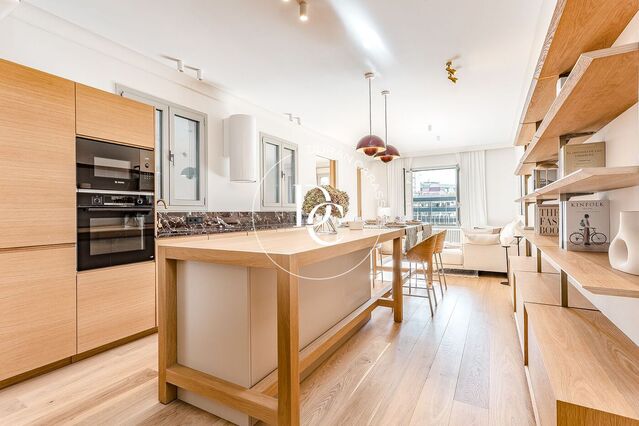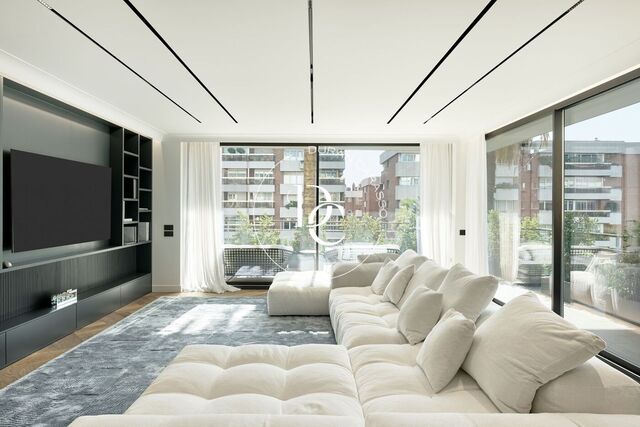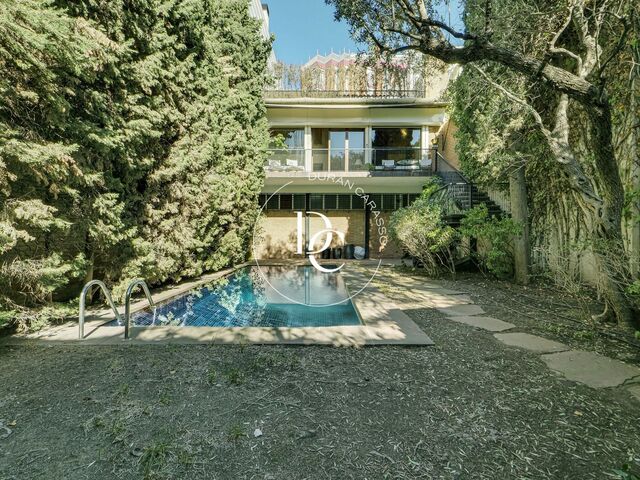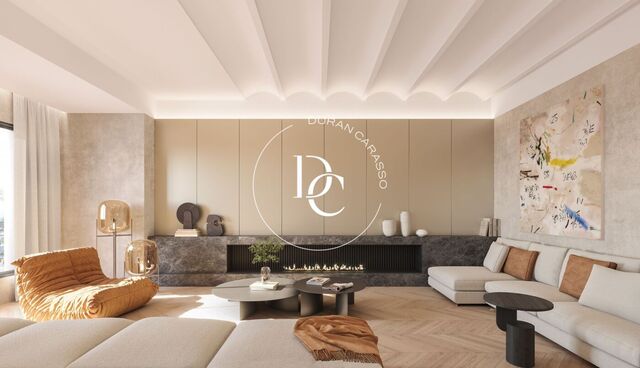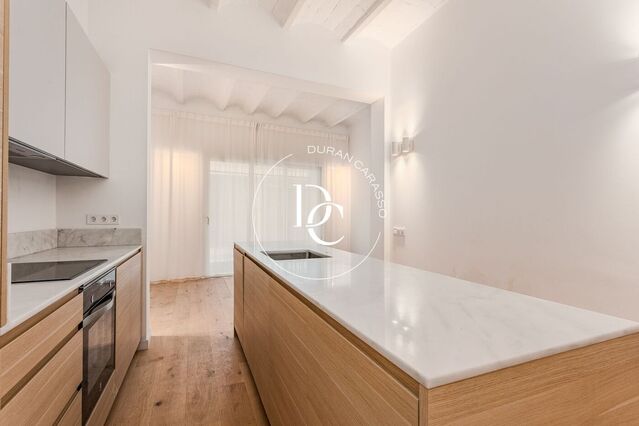Renovated, bright, and quiet apartment in Galvany
Sant Gervasi - Galvany, Barcelona
This exclusive property at the intersection of Mariano Cubí and Aribau streets is this elegant home located on the third floor of a stately building with character. It also offers the convenience of a parking space in the same building, a highly appreciated asset in the area.
The property is currently undergoing a complete renovation as a new contemporary design, executed with top-quality materials and exquisite attention to detail. It is delivered fully furnished and equipped, ready to move in, offering a sophisticated home that combines comfort and style in every room.
The interior layout is organized into three double bedrooms, two of which are en suite, along with three full bathrooms with a refined aesthetic. The day area features a spacious, bright, and elegant living-dining room that opens onto a private terrace, perfect for relaxing or sharing moments outdoors.
Integrated into this area, the open kitchen, with a contemporary design and fully equipped, provides modernity and functionality, making it an ideal place for both everyday life and entertaining.
Overall, this is a home that combines comfort, exclusivity, and design, conceived to enjoy an urban lifestyle with all the advantages of a privileged location.
The property is located in the heart of Galvany, one of Barcelona's most sought-after areas, known for its elegance, its gastronomic offerings, and the vitality of its urban life. Mariano Cubí Street, along with Aribau Street, is surrounded by signature restaurants, charming cafes, and exclusive boutiques, and is just steps away from emblematic city spots such as Avenida Diagonal and Passeig de Gràcia.
The neighborhood combines residential tranquility with a wide range of services such as municipal markets, schools, health centers, gyms, and leisure areas that guarantee a practical and comfortable life.
The transport links are unbeatable. Metro: Just a few minutes' walk from Diagonal (L3, L5) and Hospital Clínic (L5) stations. Ferrocarrils de la Generalitat (FGC) trains: With a stop very close to Gràcia or Muntaner, connecting in just a few minutes to Plaza Cataluña or to the outskirts of Sabadell and Terrassa. Buses: Multiple lines connect throughout the city. Access: Quick access to the ring roads and the airport thanks to its strategic location.
In short, an exceptional property in one of Barcelona's most desirable areas, the Galvany neighborhood, which combines design, comfort, and an unbeatable location, ideal for those looking for a move-in ready home in the city center.
ViveDondeMerecesVivir
Bedrooms3
Bathrooms3
Surface108 m²
This exclusive property at the intersection of Mariano Cubí and Aribau streets is this elegant home located on the third floor of a stately building with character. It also offers the convenience of a parking space in the same building, a highly appreciated asset in the area.
The property is currently undergoing a complete renovation as a new contemporary design, executed with top-quality materials and exquisite attention to detail. It is delivered fully furnished and equipped, ready to move in, offering a sophisticated home that combines comfort and style in every room.
The interior layout is organized into three double bedrooms, two of which are en suite, along with three full bathrooms with a refined aesthetic. The day area features a spacious, bright, and elegant living-dining room that opens onto a private terrace, perfect for relaxing or sharing moments outdoors.
Integrated into this area, the open kitchen, with a contemporary design and fully equipped, provides modernity and functionality, making it an ideal place for both everyday life and entertaining.
Overall, this is a home that combines comfort, exclusivity, and design, conceived to enjoy an urban lifestyle with all the advantages of a privileged location.
The property is located in the heart of Galvany, one of Barcelona's most sought-after areas, known for its elegance, its gastronomic offerings, and the vitality of its urban life. Mariano Cubí Street, along with Aribau Street, is surrounded by signature restaurants, charming cafes, and exclusive boutiques, and is just steps away from emblematic city spots such as Avenida Diagonal and Passeig de Gràcia.
The neighborhood combines residential tranquility with a wide range of services such as municipal markets, schools, health centers, gyms, and leisure areas that guarantee a practical and comfortable life.
The transport links are unbeatable. Metro: Just a few minutes' walk from Diagonal (L3, L5) and Hospital Clínic (L5) stations. Ferrocarrils de la Generalitat (FGC) trains: With a stop very close to Gràcia or Muntaner, connecting in just a few minutes to Plaza Cataluña or to the outskirts of Sabadell and Terrassa. Buses: Multiple lines connect throughout the city. Access: Quick access to the ring roads and the airport thanks to its strategic location.
In short, an exceptional property in one of Barcelona's most desirable areas, the Galvany neighborhood, which combines design, comfort, and an unbeatable location, ideal for those looking for a move-in ready home in the city center.
ViveDondeMerecesVivir
