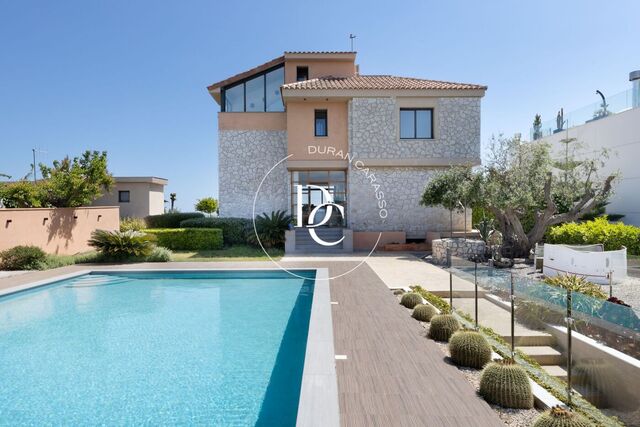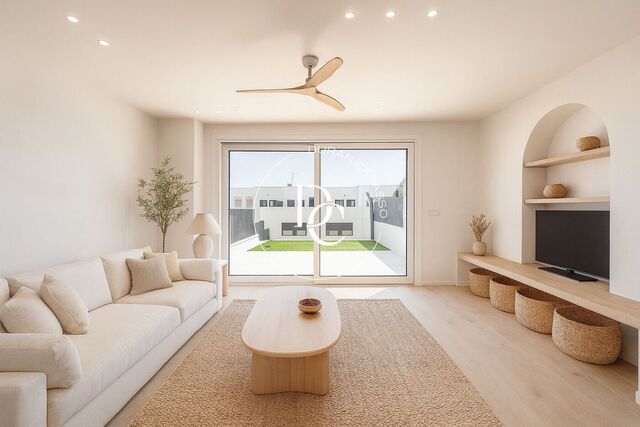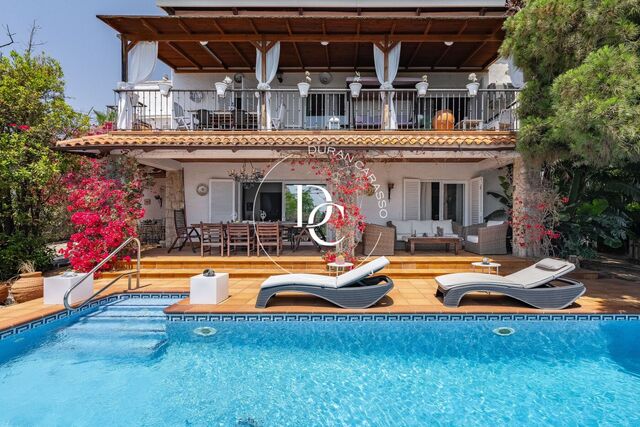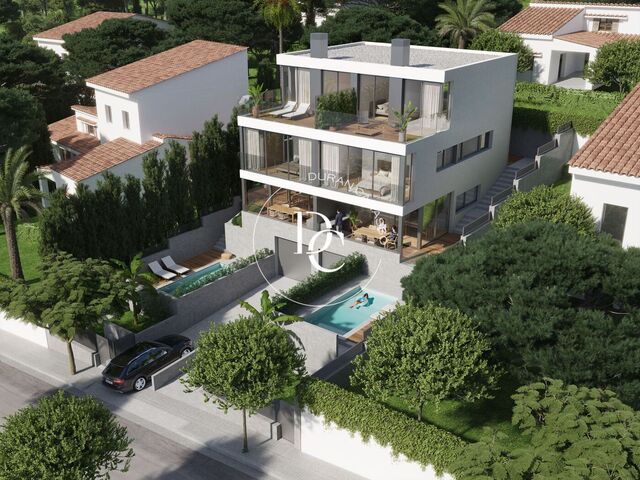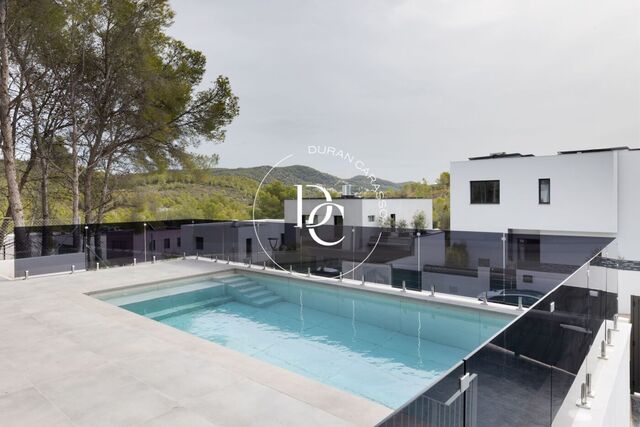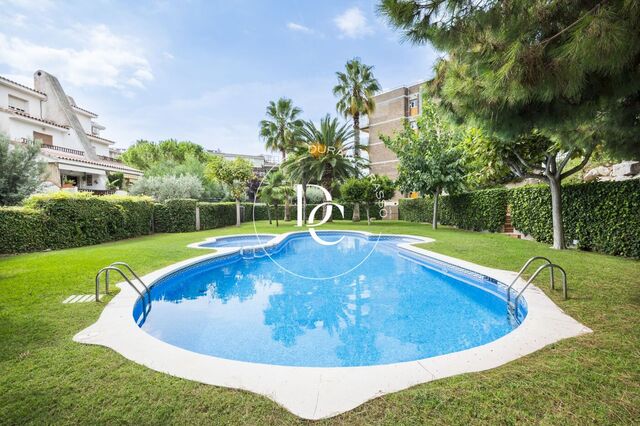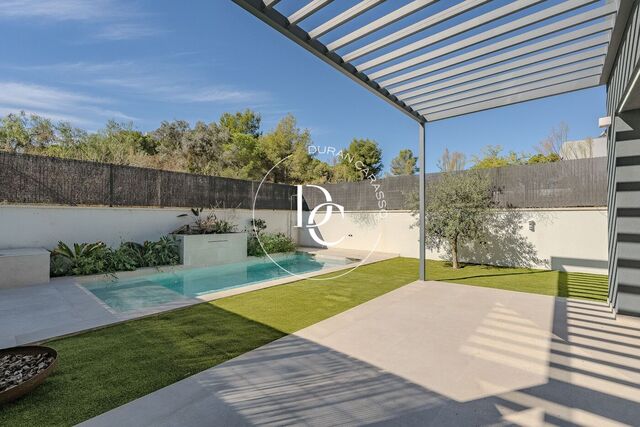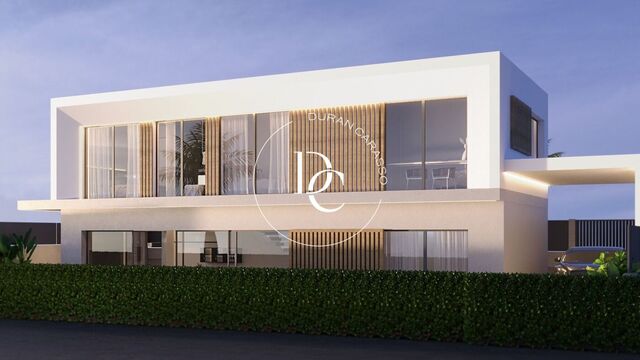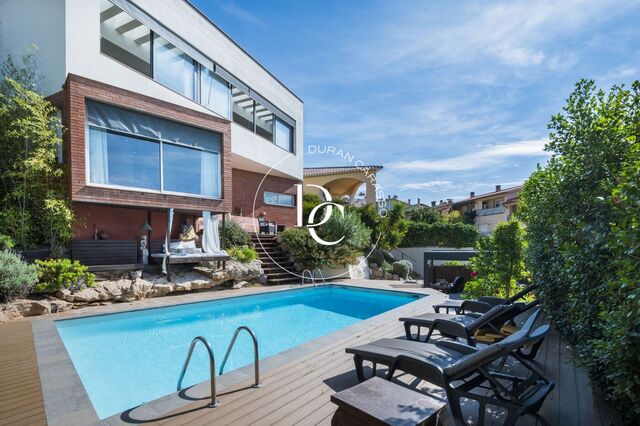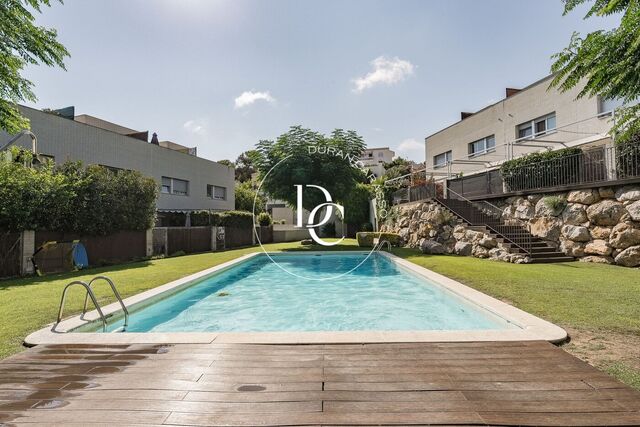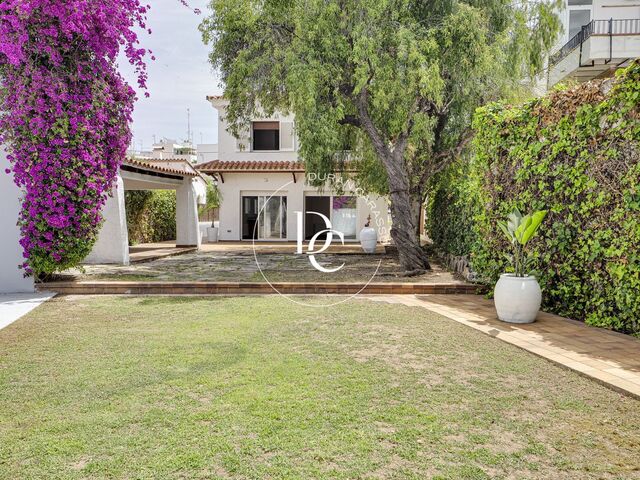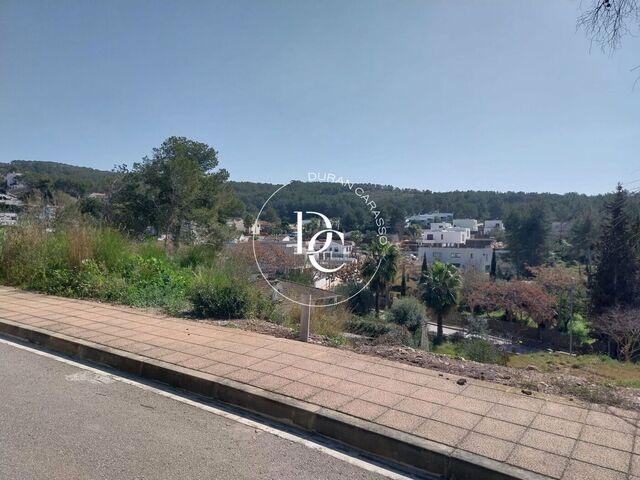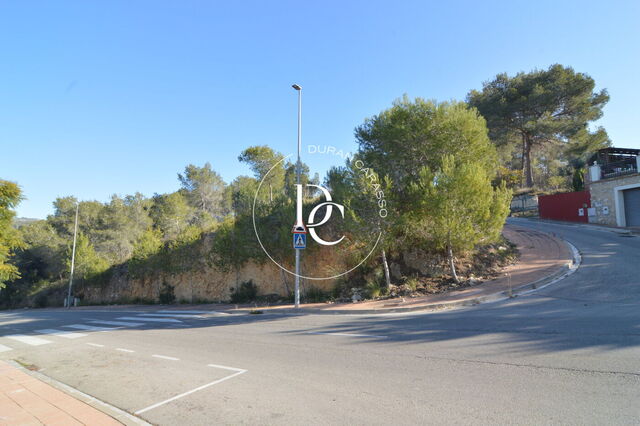218 sqm luxury house for sale in Vinyet, Sitges
Vinyet, Sitges
Magnificent house for sale in one of the most comfortable and quiet areas of Sitges, the area is Sofia Avenue, it is a very central area to live comfortably, near the beach, next to the town center and with all the services around, it is Brand new, recently renovated property, it is a very Mediterranean house with 4 winds, with a main entrance where you can park up to three cars. The exterior is spacious, a large front garden of approximately 215 square meters, with a fronton court and separate storage room, it currently does not have a pool, but the entire facility is ready, from the garden we can see the ground floor, with a large living room in One of the areas, in the other area, visible and accessible from the garden, we also find the kitchen with a large window and brand new appliances, behind the kitchen there is on the ground floor, a complete bathroom with a shower and a double bedroom. , all exterior.
To access the upper floor, we access a staircase from the center of the dining room, and we reach the sleeping area with three bedrooms, one double, a suite with a bathroom and the third is a master with a full bathroom. The entire upper part is exterior and all the rooms are ventilated and with lots of light throughout the property, the heating is gas, and it also has air conditioning through duct on the ground floor and in the upper area all the rooms have individual splitz.
If you are looking for a very authentic property with a good location, brand new renovated, this is your home, be sure to visit it.
Bedrooms4
Bathrooms3
Surface218 m²
Plot surface661 m²
Magnificent house for sale in one of the most comfortable and quiet areas of Sitges, the area is Sofia Avenue, it is a very central area to live comfortably, near the beach, next to the town center and with all the services around, it is Brand new, recently renovated property, it is a very Mediterranean house with 4 winds, with a main entrance where you can park up to three cars. The exterior is spacious, a large front garden of approximately 215 square meters, with a fronton court and separate storage room, it currently does not have a pool, but the entire facility is ready, from the garden we can see the ground floor, with a large living room in One of the areas, in the other area, visible and accessible from the garden, we also find the kitchen with a large window and brand new appliances, behind the kitchen there is on the ground floor, a complete bathroom with a shower and a double bedroom. , all exterior.
To access the upper floor, we access a staircase from the center of the dining room, and we reach the sleeping area with three bedrooms, one double, a suite with a bathroom and the third is a master with a full bathroom. The entire upper part is exterior and all the rooms are ventilated and with lots of light throughout the property, the heating is gas, and it also has air conditioning through duct on the ground floor and in the upper area all the rooms have individual splitz.
If you are looking for a very authentic property with a good location, brand new renovated, this is your home, be sure to visit it.
