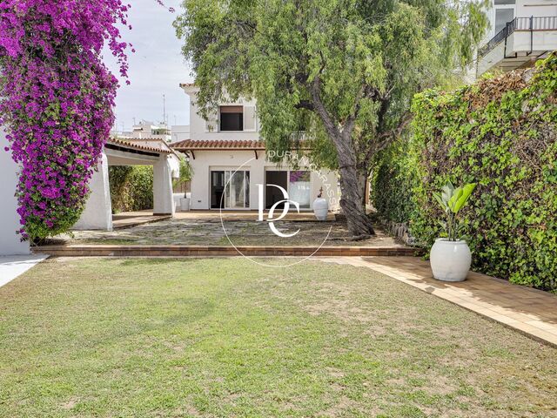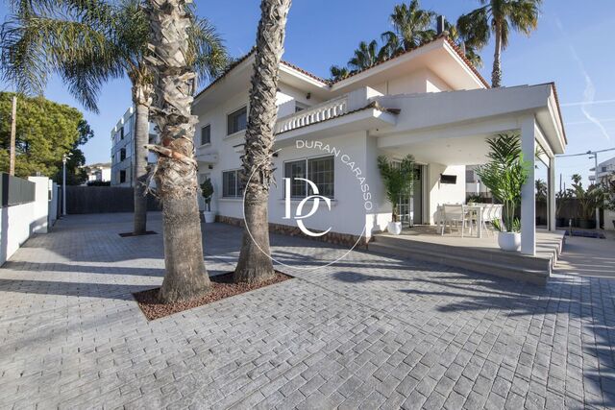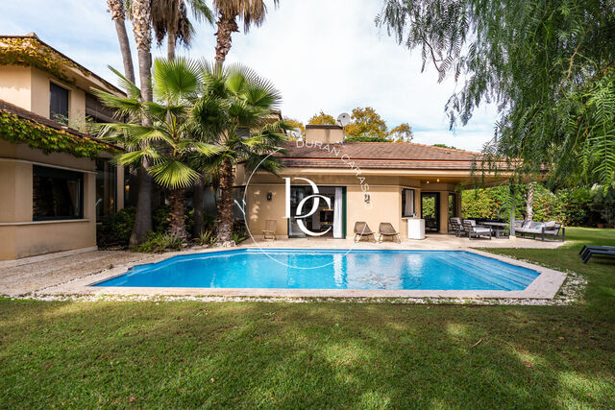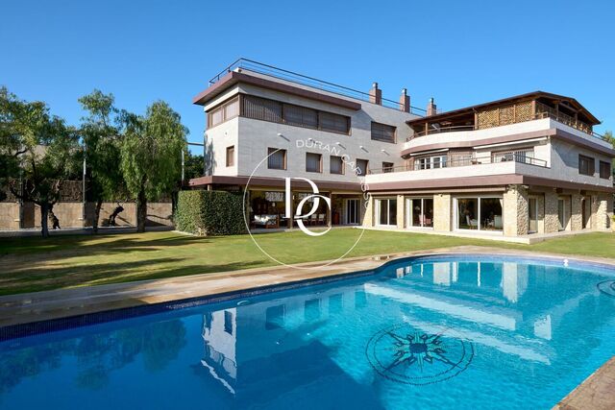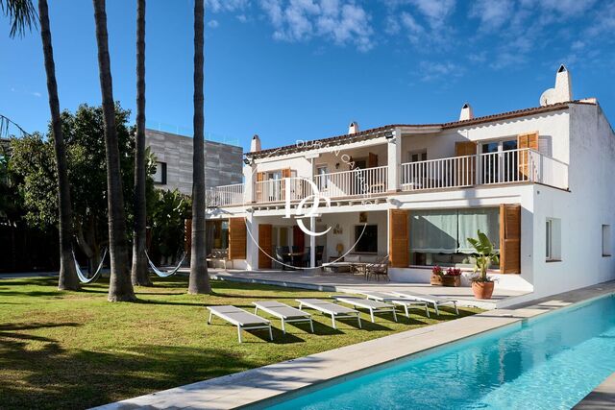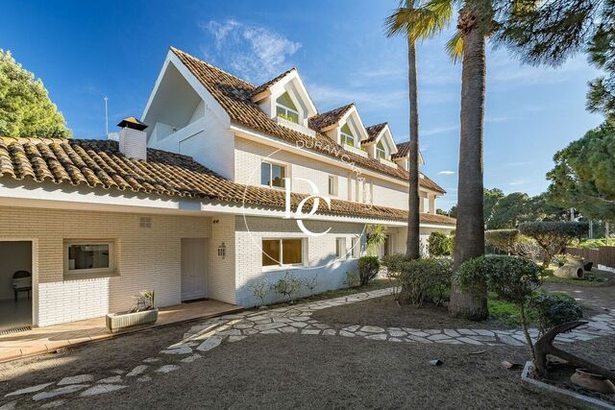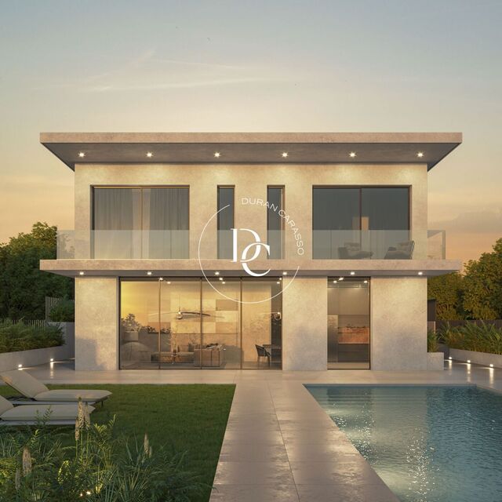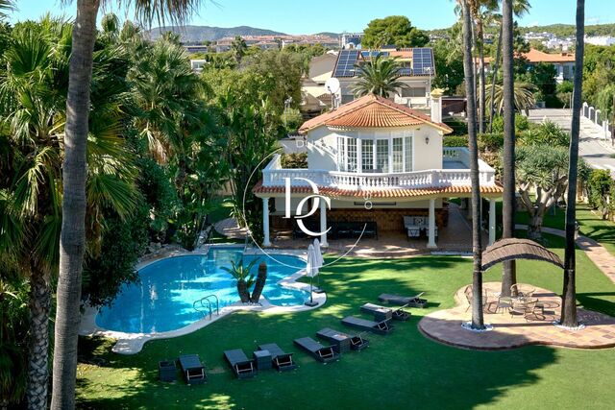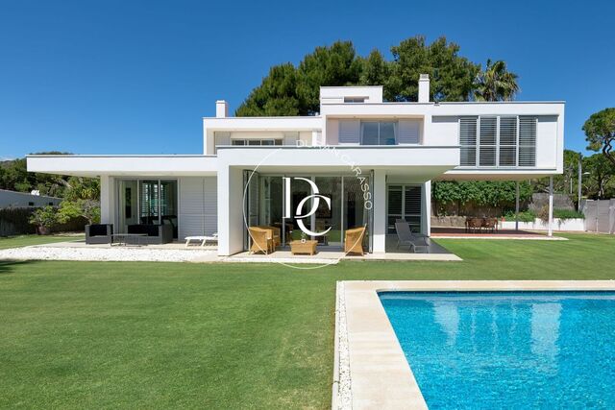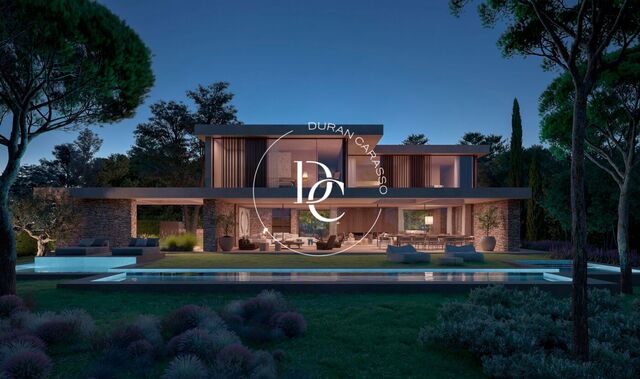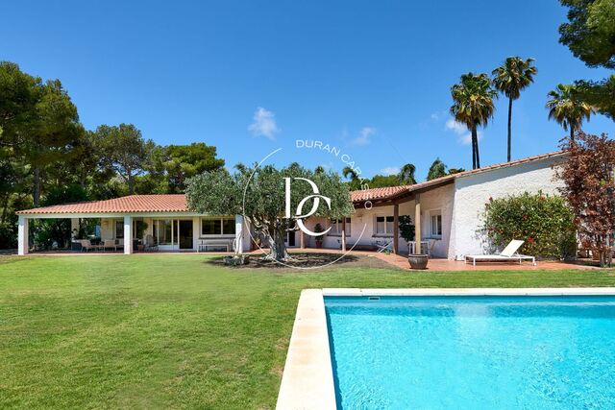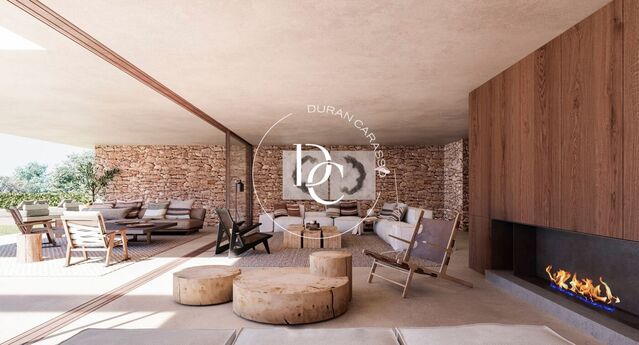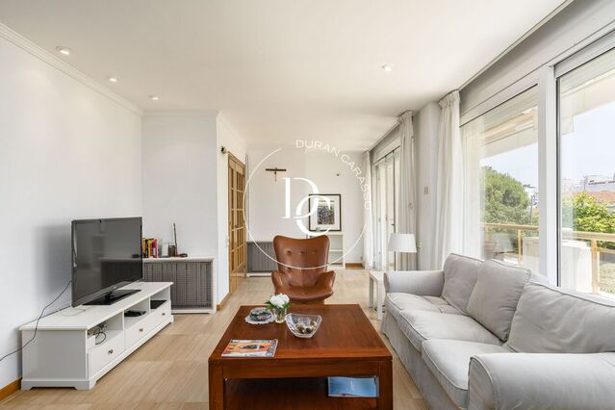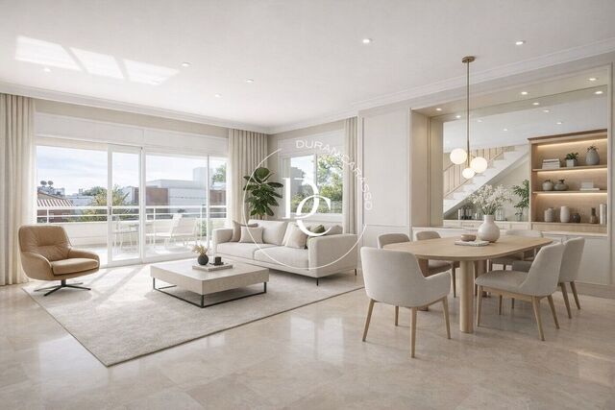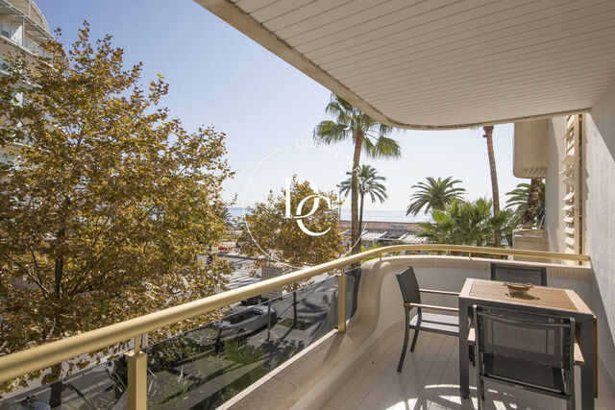994 sqm luxury house with views for sale in Terramar, Sitges
Terramar, Sitges
Located in the exclusive Terramar area of Sitges, in the third row from the sea and with the best south-facing orientation, this impressive property offers a unique combination of comfort, style, and privacy. In an enviable location, just minutes from the beaches and with easy access to Barcelona, Sitges is the ideal place for those seeking quality of life, cultural atmosphere, and an exceptional Mediterranean climate.
Sitges: Natural and Coastal Environment: Crystal-clear beaches, picturesque landscapes, and nature that invites you to enjoy the outdoors.
Cultural Atmosphere: A vibrant city with a rich offer of cultural activities, festivals, and international events.
Connection to Barcelona: Direct access to the city, making it a perfect place to live or spend seasons.
The property has undergone several extensions and renovations as its owners have enjoyed the house, which has allowed for an increase in the built surface area and the creation of new spaces. These modifications have also contributed to improving the home's energy efficiency, ensuring a comfortable, modern, and sustainable living space. It is built on a plot of 2786 m², with a multi-level layout that makes the most of the orientation and views of the garden and pool. The house features high-quality finishes and a modern layout offering spacious and comfortable areas.
Ground floor: The heart of the home is on the ground floor, where there is a large open living area, perfect for socializing, enjoying gatherings, or relaxing. The views of the large garden and pool create a relaxed and bright atmosphere. The dining room is located next to the kitchen, which has direct access to the back garden, where there is a barbecue area. There is also a pool table area, a guest toilet, and access to the covered porch at the main entrance, offering an ideal outdoor space to enjoy the good weather. Additionally, the ground floor features a lateral porch that connects the house to the garden and provides an extra space to rest or enjoy the Mediterranean breeze.
Upper floor: On one side of the house are three double bedrooms with en-suite bathrooms, built-in wardrobes, and garden views. On the other side is the master suite, which includes a spacious walk-in closet, a bathroom with a shower, a private living room, a gym with a massage area, and an additional bathroom with a jacuzzi. The parquet flooring adds elegance and comfort to these spaces. The south-facing terrace connects the suite with the garden, allowing you to enjoy natural light and views.
Second floor: On the top level of the property, there is an entertainment lounge with a designer fireplace, a private cinema, and an office area. From here, you can access a large outdoor area, with stunning views and total privacy in the heights. This floor also contains another suite, which includes a living room, office, bedroom, and bathroom, with access to the same terrace.
Exterior area: The garden is meticulously maintained with an automatic irrigation system, and the pool is heated (with the possibility of being covered), saltwater, and has a modern design. The porch area next to the pool is an elegant and comfortable space, ideal for resting or socializing. Additionally, the property has a laundry room, a small house used as a summer kitchen, a machine room, and a garage with cabinets.
Climate control and technology: The property is equipped with radiator heating, split air conditioning, and automated blinds. The recently installed ventilated facade enhances the energy efficiency of the home, making this property a comfortable and sustainable home.
With modern architecture, high-quality materials, and spaces designed for enjoying both family and friends, this house in Terramar is a unique opportunity to live in one of the best locations in Sitges.
Bedrooms8
Bathrooms8
Surface960 m²
Plot surface2,768 m²
Located in the exclusive Terramar area of Sitges, in the third row from the sea and with the best south-facing orientation, this impressive property offers a unique combination of comfort, style, and privacy. In an enviable location, just minutes from the beaches and with easy access to Barcelona, Sitges is the ideal place for those seeking quality of life, cultural atmosphere, and an exceptional Mediterranean climate.
Sitges: Natural and Coastal Environment: Crystal-clear beaches, picturesque landscapes, and nature that invites you to enjoy the outdoors.
Cultural Atmosphere: A vibrant city with a rich offer of cultural activities, festivals, and international events.
Connection to Barcelona: Direct access to the city, making it a perfect place to live or spend seasons.
The property has undergone several extensions and renovations as its owners have enjoyed the house, which has allowed for an increase in the built surface area and the creation of new spaces. These modifications have also contributed to improving the home's energy efficiency, ensuring a comfortable, modern, and sustainable living space. It is built on a plot of 2786 m², with a multi-level layout that makes the most of the orientation and views of the garden and pool. The house features high-quality finishes and a modern layout offering spacious and comfortable areas.
Ground floor: The heart of the home is on the ground floor, where there is a large open living area, perfect for socializing, enjoying gatherings, or relaxing. The views of the large garden and pool create a relaxed and bright atmosphere. The dining room is located next to the kitchen, which has direct access to the back garden, where there is a barbecue area. There is also a pool table area, a guest toilet, and access to the covered porch at the main entrance, offering an ideal outdoor space to enjoy the good weather. Additionally, the ground floor features a lateral porch that connects the house to the garden and provides an extra space to rest or enjoy the Mediterranean breeze.
Upper floor: On one side of the house are three double bedrooms with en-suite bathrooms, built-in wardrobes, and garden views. On the other side is the master suite, which includes a spacious walk-in closet, a bathroom with a shower, a private living room, a gym with a massage area, and an additional bathroom with a jacuzzi. The parquet flooring adds elegance and comfort to these spaces. The south-facing terrace connects the suite with the garden, allowing you to enjoy natural light and views.
Second floor: On the top level of the property, there is an entertainment lounge with a designer fireplace, a private cinema, and an office area. From here, you can access a large outdoor area, with stunning views and total privacy in the heights. This floor also contains another suite, which includes a living room, office, bedroom, and bathroom, with access to the same terrace.
Exterior area: The garden is meticulously maintained with an automatic irrigation system, and the pool is heated (with the possibility of being covered), saltwater, and has a modern design. The porch area next to the pool is an elegant and comfortable space, ideal for resting or socializing. Additionally, the property has a laundry room, a small house used as a summer kitchen, a machine room, and a garage with cabinets.
Climate control and technology: The property is equipped with radiator heating, split air conditioning, and automated blinds. The recently installed ventilated facade enhances the energy efficiency of the home, making this property a comfortable and sustainable home.
With modern architecture, high-quality materials, and spaces designed for enjoying both family and friends, this house in Terramar is a unique opportunity to live in one of the best locations in Sitges.
