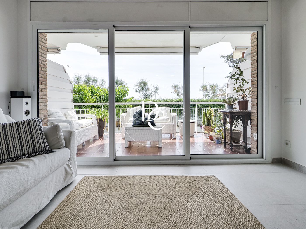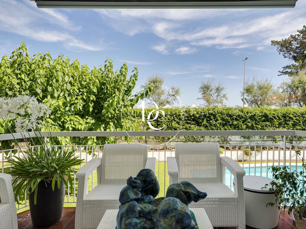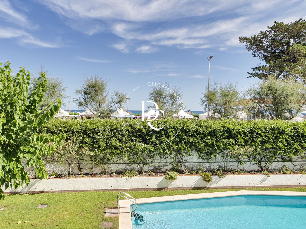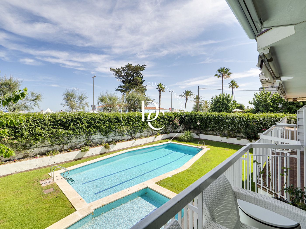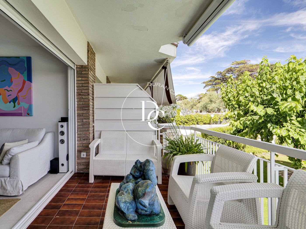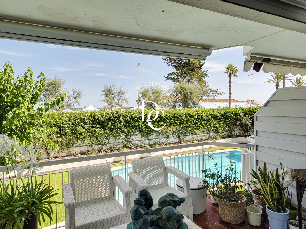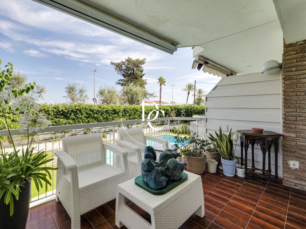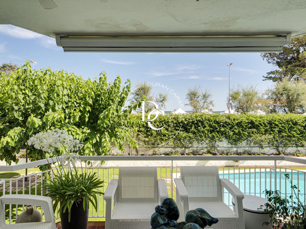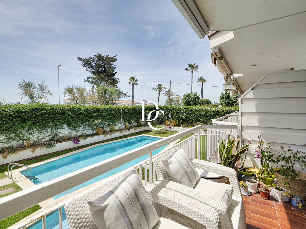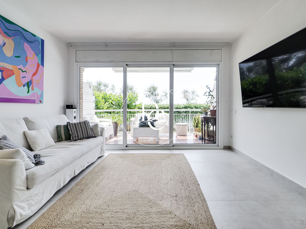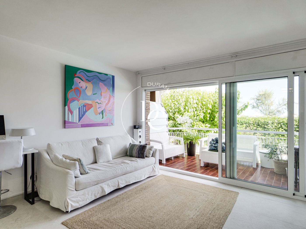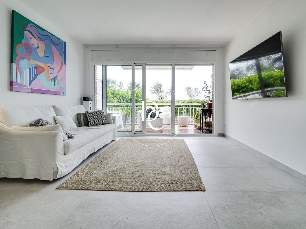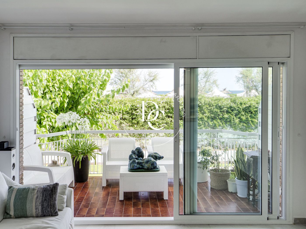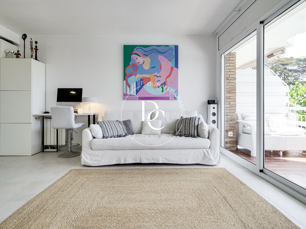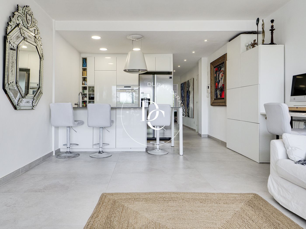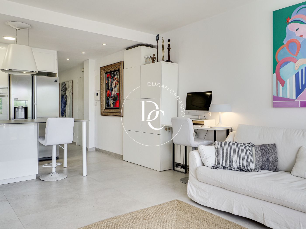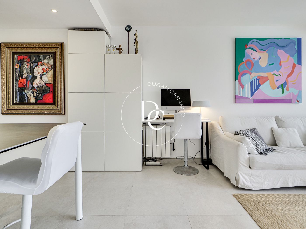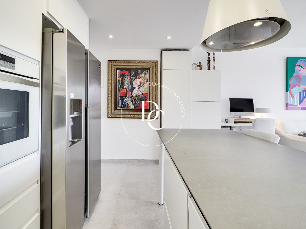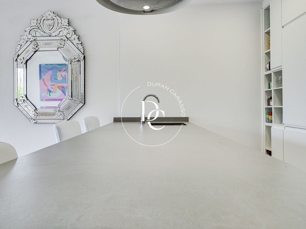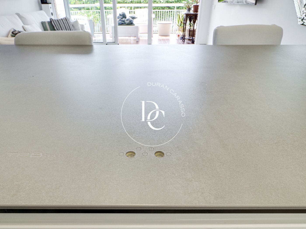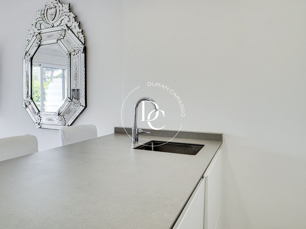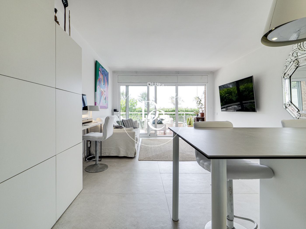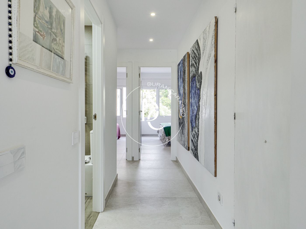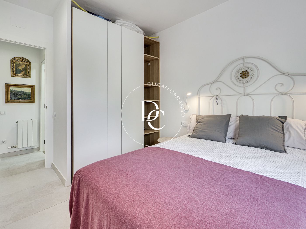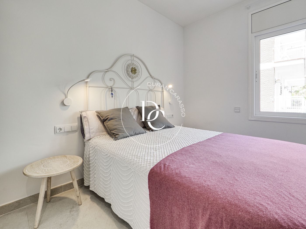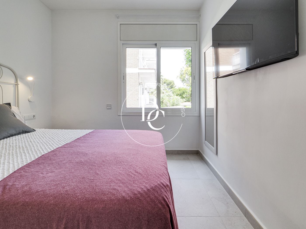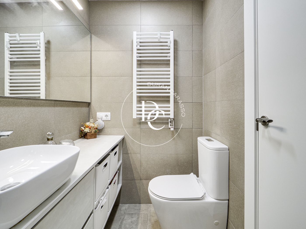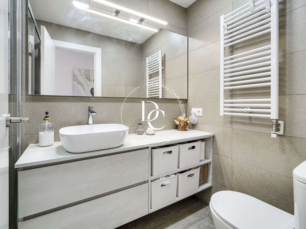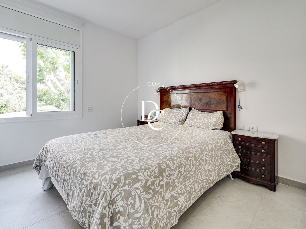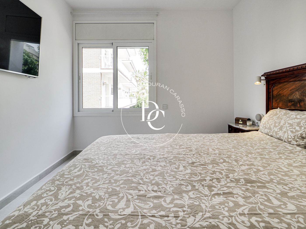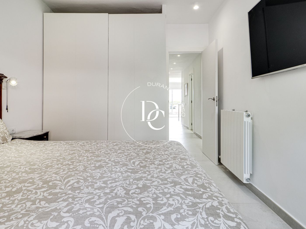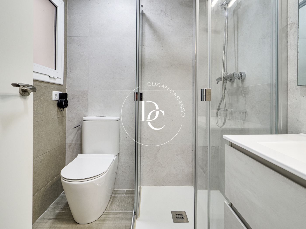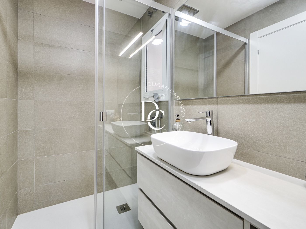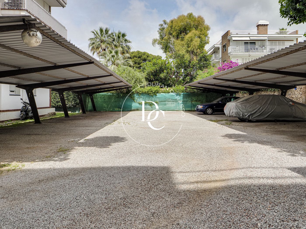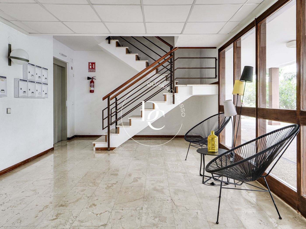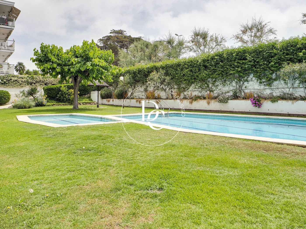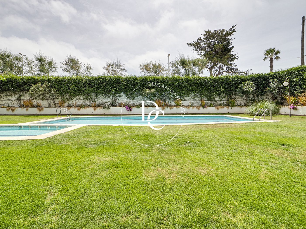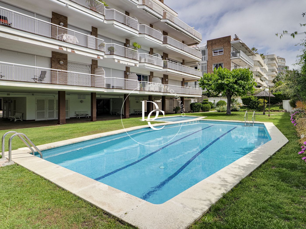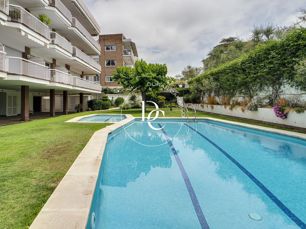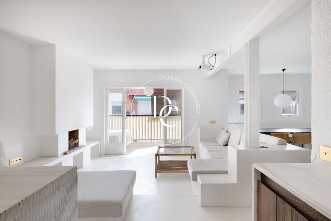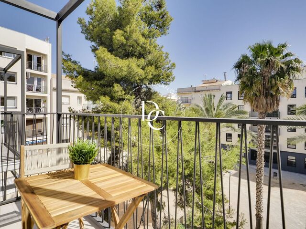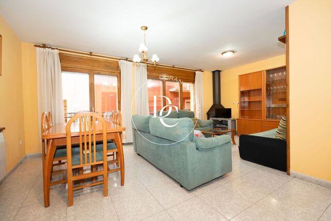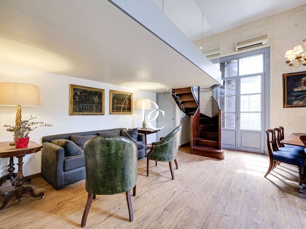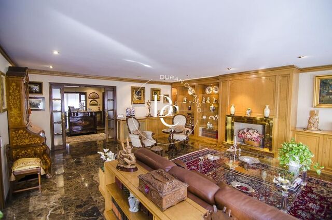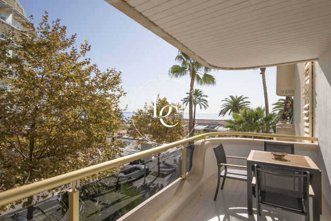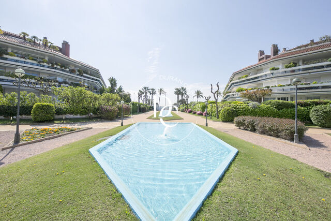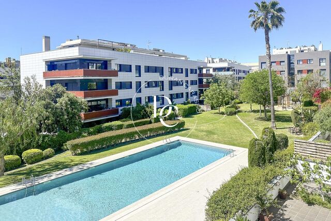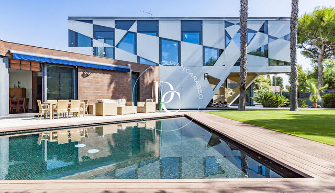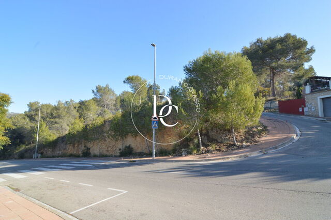95 sqm flat with views for sale in Sitges
990,000 €
5562
Bedrooms
2
Bathrooms
2
Sur. built
62 m²
Sur. util
58 m²
Beautiful apartment completely renovated on the seafront with a very spacious and bright living-dining room with a modern, perfectly equipped American kitchen with direct access to a magnificent terrace, where you can relax and enjoy the wonderful views of the sea.
The apartment also has two comfortable bedrooms and two bathrooms with modern design.
The property has a concierge 365 days a year and a spectacular garden area with a community pool.
The price also includes a space to park the vehicle.
Property features
sea views
storage
lift
built in closets
outside
community pool
heating
(
Electric )
Good condition
Floor (1)
Year of construction (1960)
Energy certificate
Energy consumption Kw h/m² year
-
A
-
B
-
C
-
D
-
E
-
F
-
G
Emissions Co/m² year
-
A
-
B
-
C
-
D
-
E
-
F
-
G
Related searches
Related properties
Your recently viewed properties
Barcelona
Sitges
We use our own and third-party cookies to make our website work safely and personalize its content. Likewise, we use cookies to measure and obtain data on your navigation and to adjust advertising to your tastes and preferences. Press the "Accept all" button to confirm that you have read and accepted the information presented. To manage or disable these cookies, click on "Configuration". For more information see our cookies policy.
Modify cookies
Technical and functional Always active
This website uses its own Cookies to collect information in order to improve our services. If you continue browsing, you accept their installation. The user has the possibility of configuring his browser, being able, if he so wishes, to prevent them from being installed on his hard drive, although he must bear in mind that such action may cause difficulties in navigating the website.
Analytics and personalization
They allow the monitoring and analysis of the behavior of the users of this website. The information collected through this type of cookies is used to measure the activity of the web for the elaboration of user navigation profiles in order to introduce improvements based on the analysis of the usage data made by the users of the service. They allow us to save the user's preference information to improve the quality of our services and to offer a better experience through recommended products.
Marketing and advertising
These cookies are used to store information about the preferences and personal choices of the user through the continuous observation of their browsing habits. Thanks to them, we can know the browsing habits on the website and display advertising related to the user's browsing profile.







