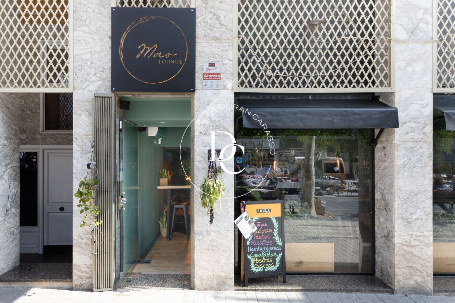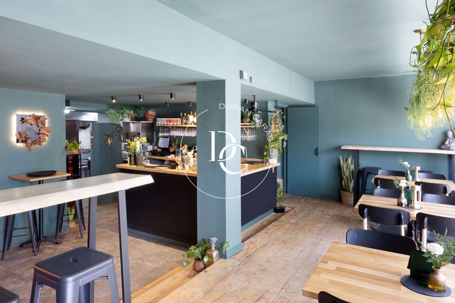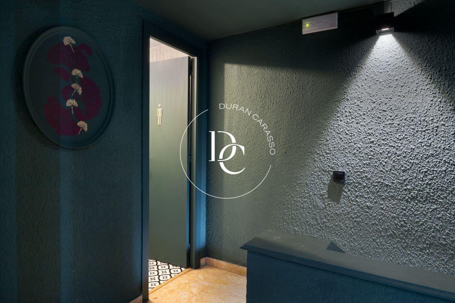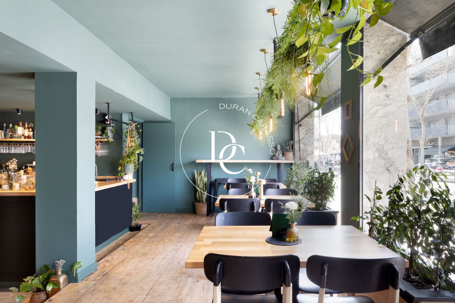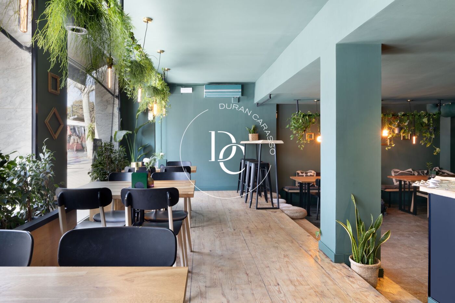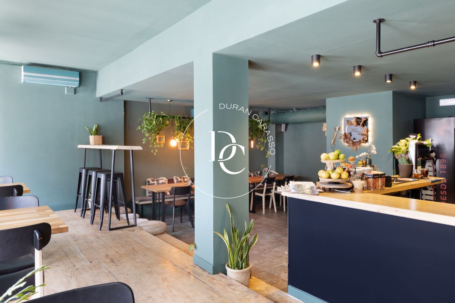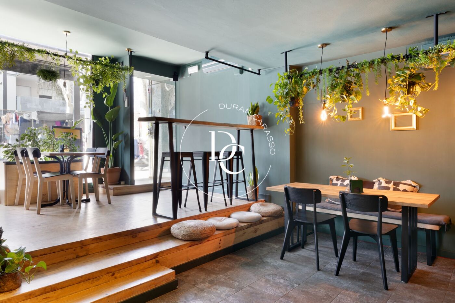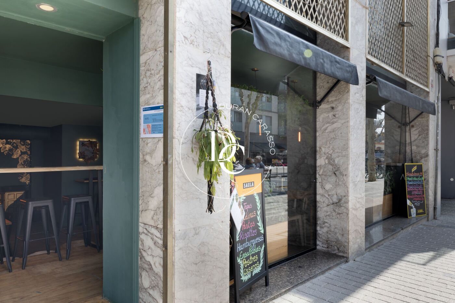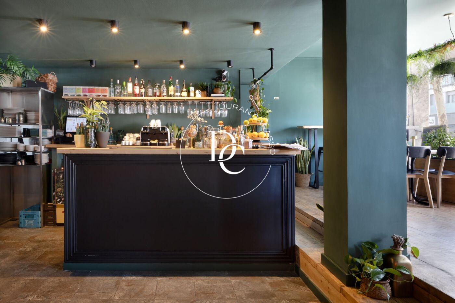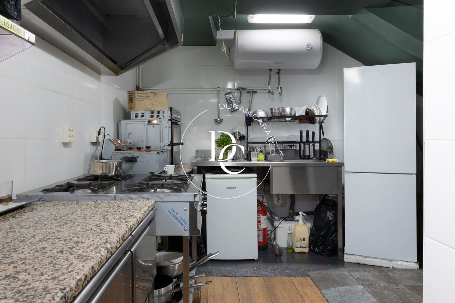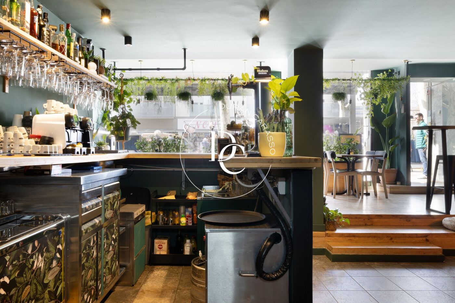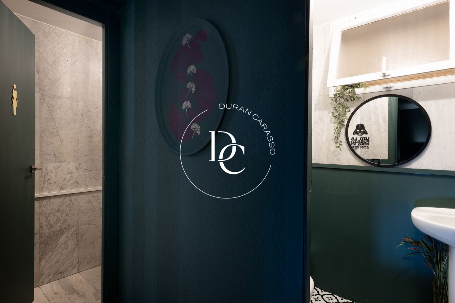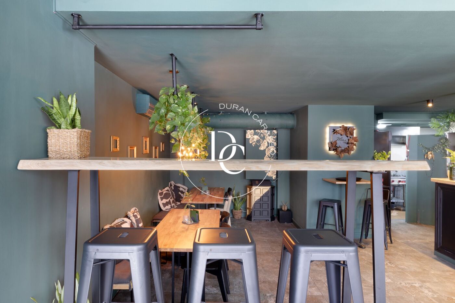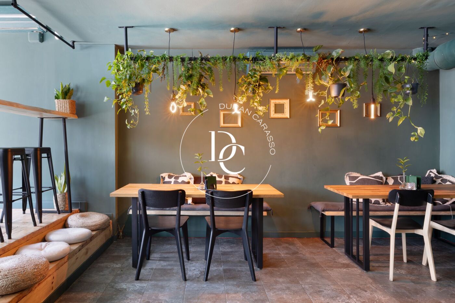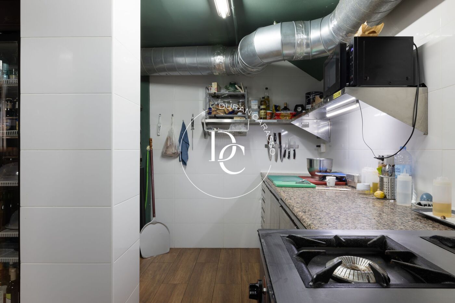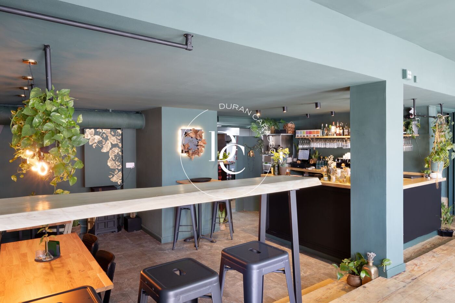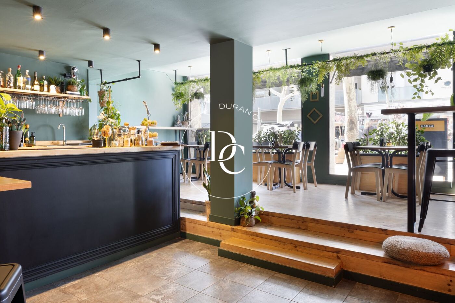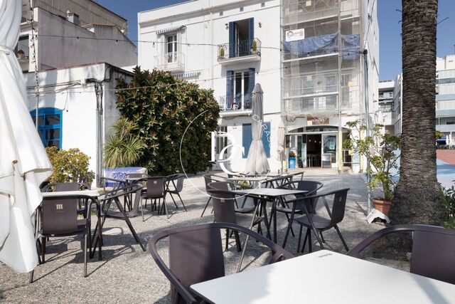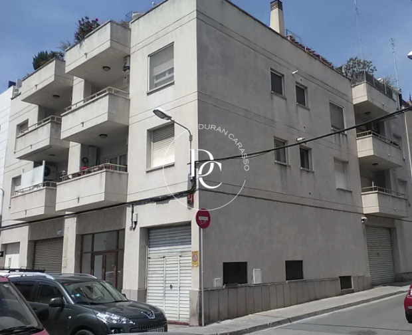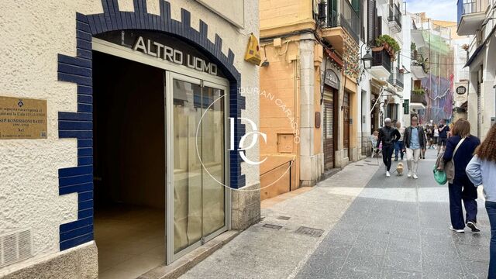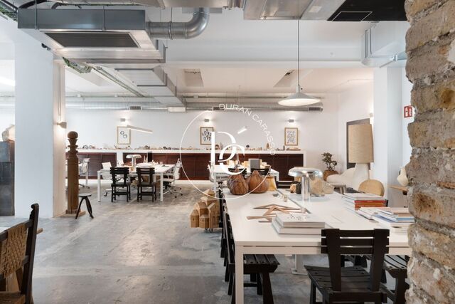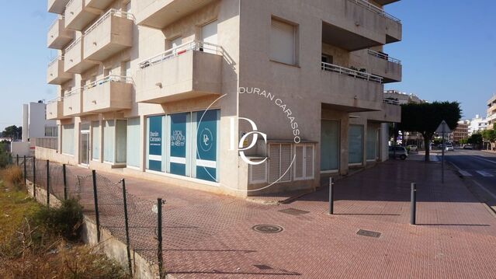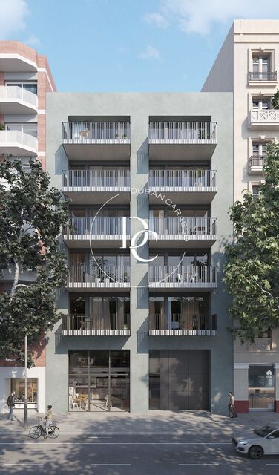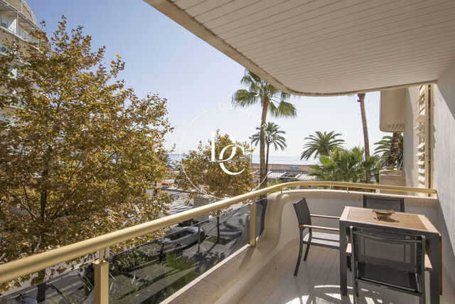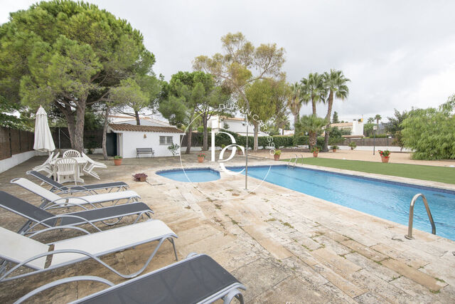Premium Premises of 1,127 m² with Versatility and Strategic Location in Ibiza
Santa Eulària des Riu
Located in one of the most attractive and rapidly developing areas of Santa Eulària des Riu, this expansive commercial premises offers an exceptional opportunity to create a tailor-made project in the heart of Ibiza. Just a few steps from the seafront promenade and with excellent visibility from one of the municipality's main access roads, it stands as a strategic option for businesses seeking presence, exclusivity, and growth potential.
With a total built surface area of 1,127 m², the premises are distributed over 498 m² on the ground floor and 629 m² in the basement, connected by a spacious interior staircase, offering versatile layout possibilities.
The ground floor, bright and open-plan, features large windows that allow abundant natural light—ideal for product display, customer reception, or high-impact commercial areas. The basement, equally spacious, provides a versatile area suitable for storage, meeting rooms, service zones, offices, or other uses complementary to the main business.
The property also includes a generous private terrace, perfect for enjoying the Mediterranean climate year-round. This outdoor space can easily be adapted into a dining area, chill-out zone, or event space, depending on project requirements.
Currently delivered in shell condition, the premises give the future tenant or owner the freedom to design and execute the space entirely to their specifications, without being constrained by existing finishes. This makes it an ideal foundation for ambitious projects seeking a distinctive identity in both design and functionality.
Perfect for high-end hospitality, luxury retail, art gallery, wellness center, or coworking spaces, this property stands out not only for its size and prime location but also for its remarkable versatility to adapt to innovative concepts.
An investment with strong growth potential in one of the island's most sought-after municipalities with superior quality of life.
Located in one of the most attractive and rapidly developing areas of Santa Eulària des Riu, this expansive commercial premises offers an exceptional opportunity to create a tailor-made project in the heart of Ibiza. Just a few steps from the seafront promenade and with excellent visibility from one of the municipality's main access roads, it stands as a strategic option for businesses seeking presence, exclusivity, and growth potential.
With a total built surface area of 1,127 m², the premises are distributed over 498 m² on the ground floor and 629 m² in the basement, connected by a spacious interior staircase, offering versatile layout possibilities.
The ground floor, bright and open-plan, features large windows that allow abundant natural light—ideal for product display, customer reception, or high-impact commercial areas. The basement, equally spacious, provides a versatile area suitable for storage, meeting rooms, service zones, offices, or other uses complementary to the main business.
The property also includes a generous private terrace, perfect for enjoying the Mediterranean climate year-round. This outdoor space can easily be adapted into a dining area, chill-out zone, or event space, depending on project requirements.
Currently delivered in shell condition, the premises give the future tenant or owner the freedom to design and execute the space entirely to their specifications, without being constrained by existing finishes. This makes it an ideal foundation for ambitious projects seeking a distinctive identity in both design and functionality.
Perfect for high-end hospitality, luxury retail, art gallery, wellness center, or coworking spaces, this property stands out not only for its size and prime location but also for its remarkable versatility to adapt to innovative concepts.
An investment with strong growth potential in one of the island's most sought-after municipalities with superior quality of life.







