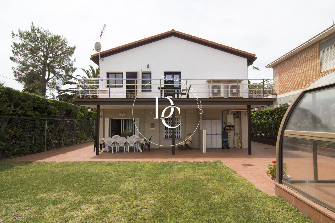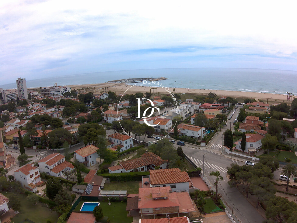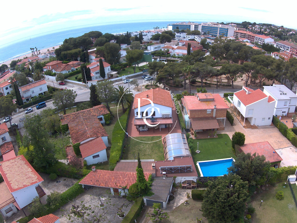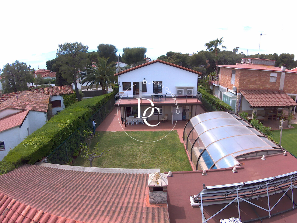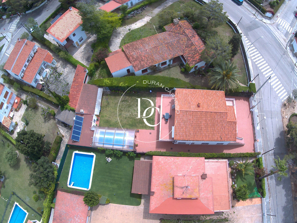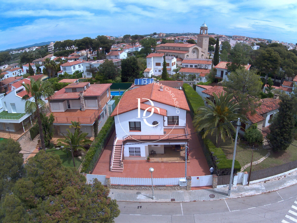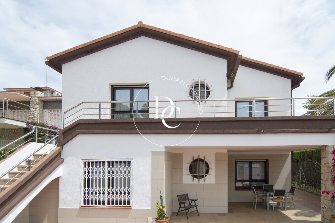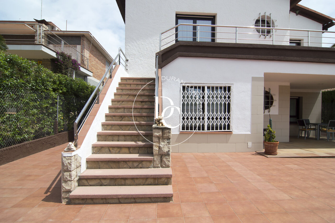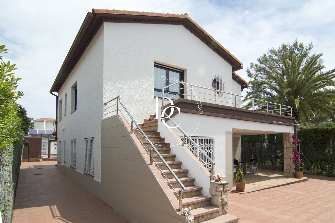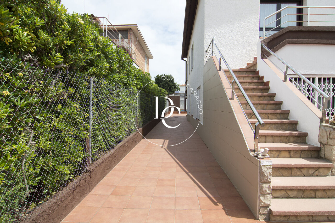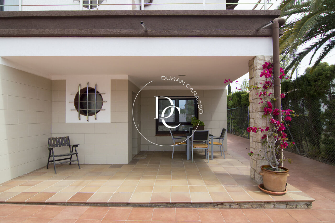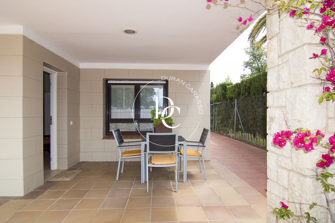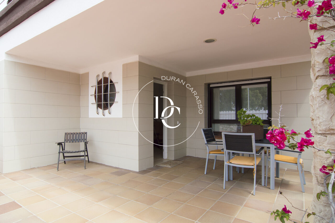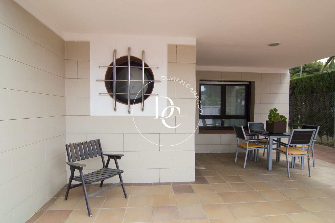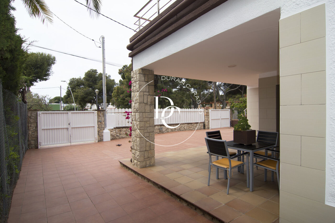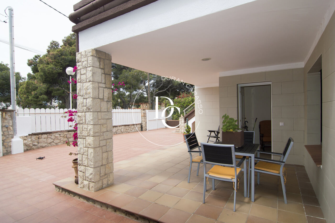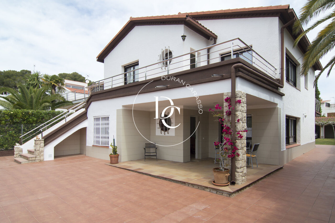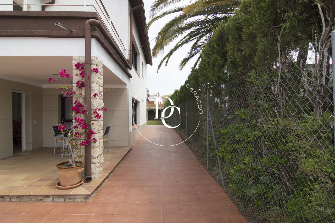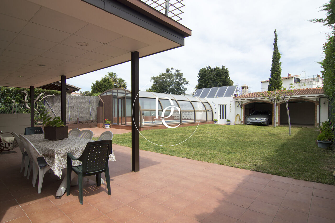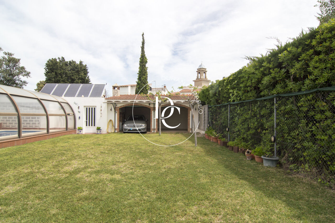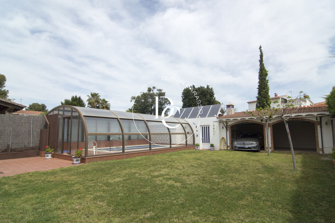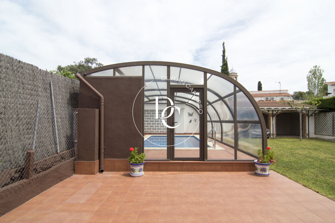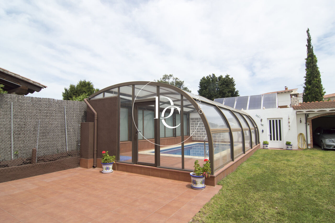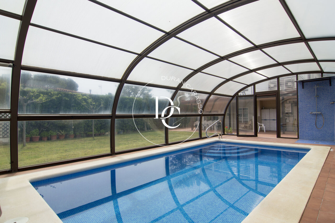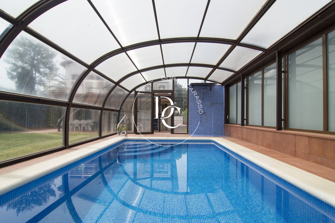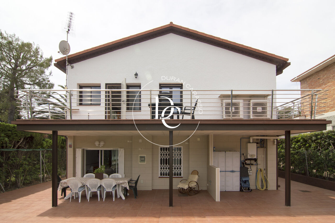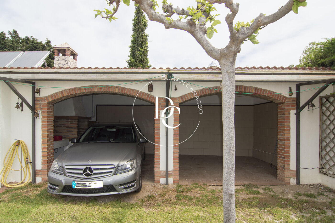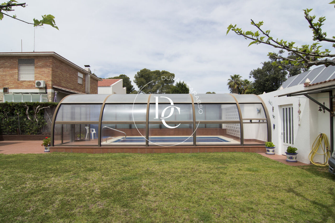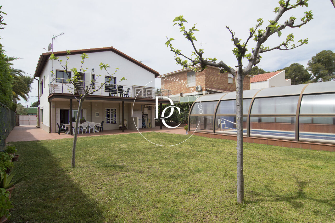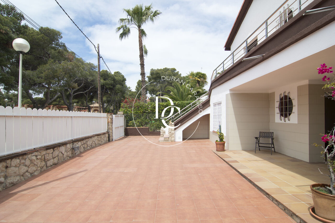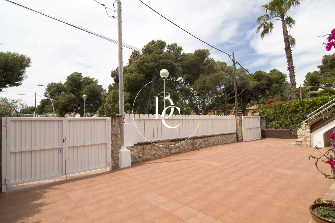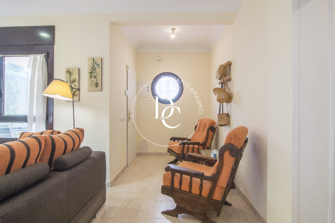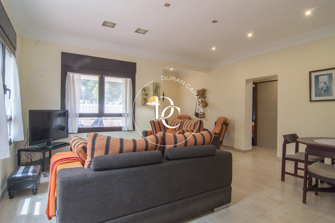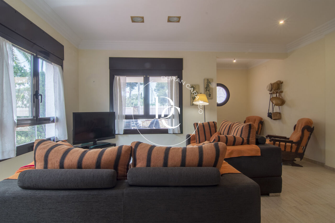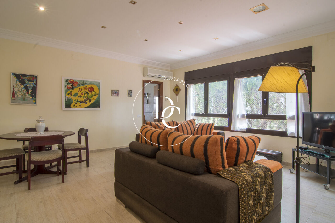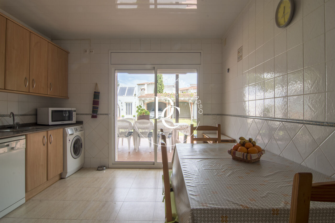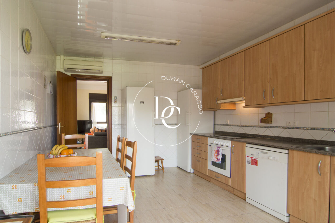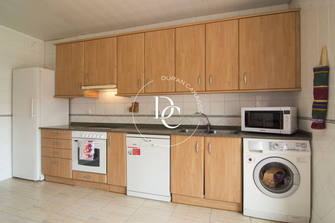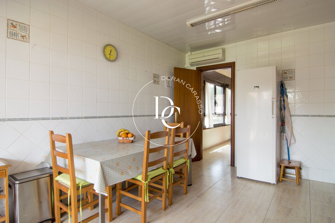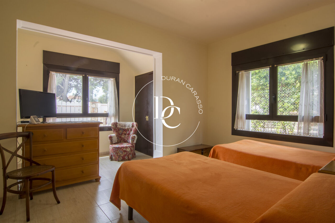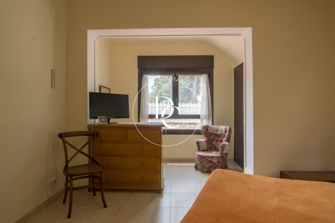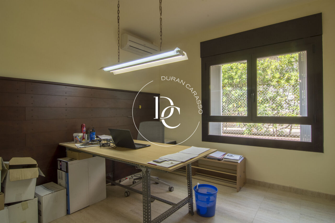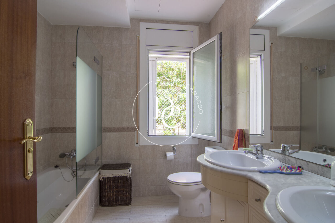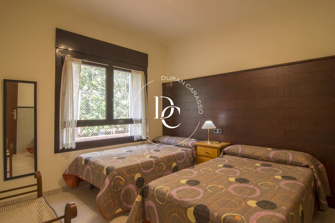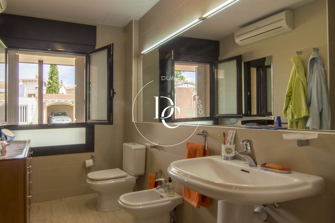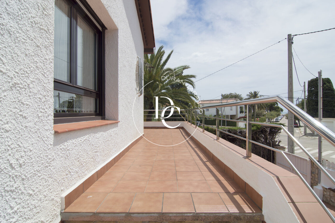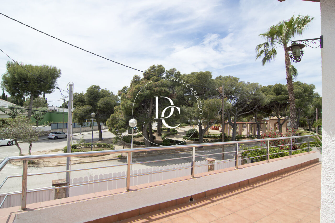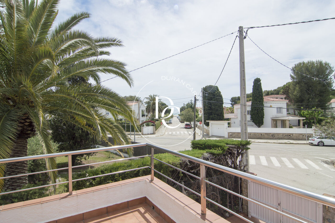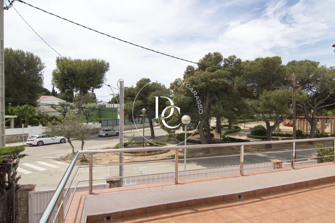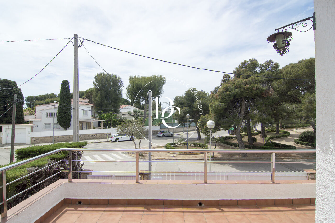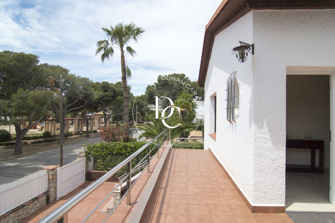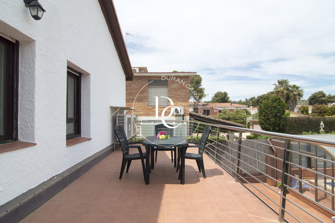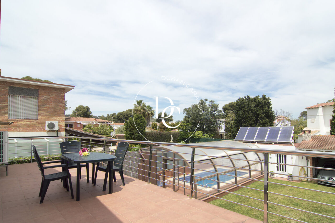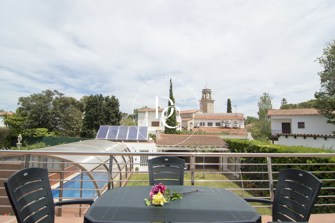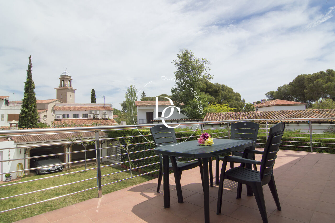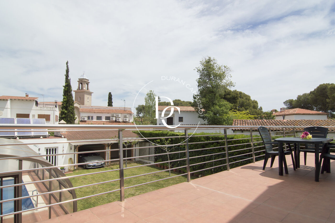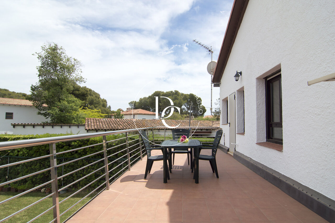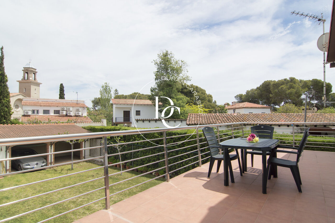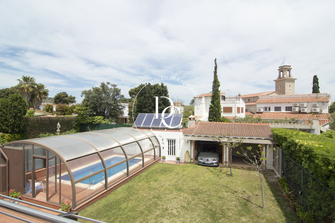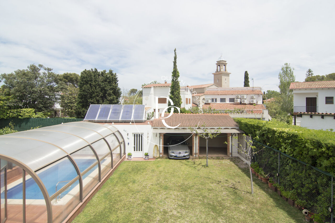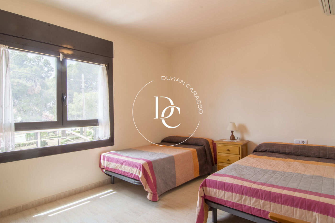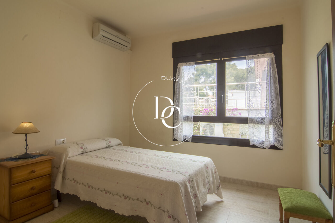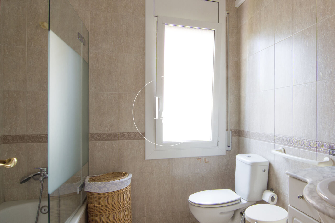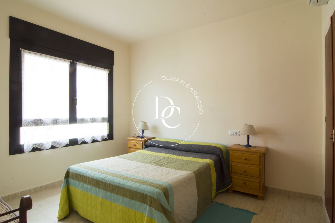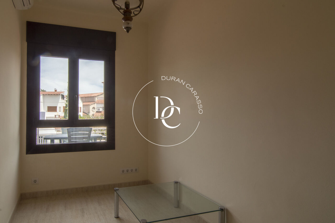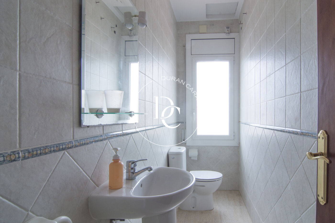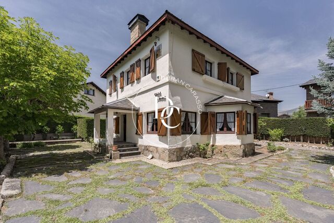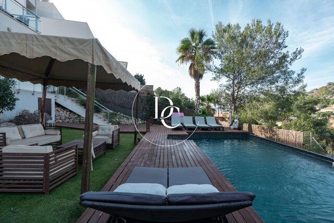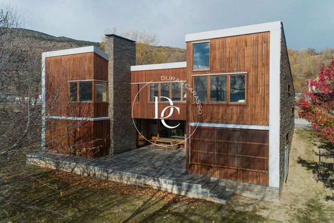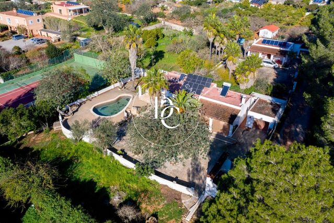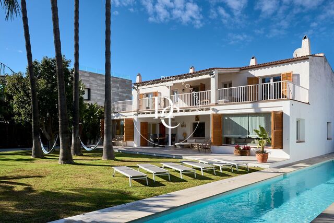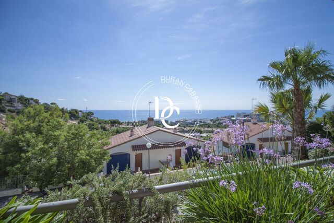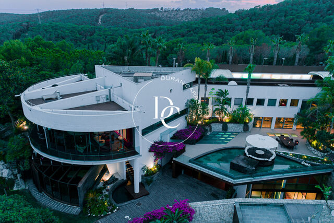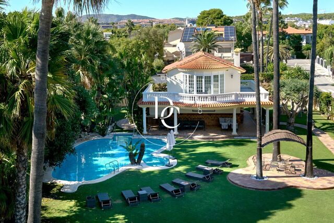House for sale with garden in Comarruga
700,000 €
1649
Bedrooms
7
Bathrooms
4
Sur. built
265 m²
Sur. util
215 m²
Sur. plot
665 m²
Privileges.
There are houses that carry privileges.
Like hearing the waves of this sea so ours from our large private garden. Or walk to it in less than 2 minutes.
Privilege of living in one of the noblest areas of the Costa Daurada.?But it's not just summer that this house shines.?And it is that with cold air conditioning -heat distributed in seven different rooms, the immediacy of transport services, without the need to climb any stairs and the generous heated and covered swimming pool, this property offers the comfort that a house is asked for in any season.?.
Have we already told you that they are two houses in one? This is why its 7 rooms and its space of 265 square meters are so generous, where large dining rooms, two kitchens, four bathrooms and double bedrooms will ensure the most expansive and comfortable rooms that a house can offer.
?A house that will become our lifestyle, our Mediterranean.
?Live where you deserve to live.
There are houses that carry privileges.
Like hearing the waves of this sea so ours from our large private garden. Or walk to it in less than 2 minutes.
Privilege of living in one of the noblest areas of the Costa Daurada.?But it's not just summer that this house shines.?And it is that with cold air conditioning -heat distributed in seven different rooms, the immediacy of transport services, without the need to climb any stairs and the generous heated and covered swimming pool, this property offers the comfort that a house is asked for in any season.?.
Have we already told you that they are two houses in one? This is why its 7 rooms and its space of 265 square meters are so generous, where large dining rooms, two kitchens, four bathrooms and double bedrooms will ensure the most expansive and comfortable rooms that a house can offer.
?A house that will become our lifestyle, our Mediterranean.
?Live where you deserve to live.
Property features
pool
sea views
backyard
parking
terrace
balcony
built in closets
heating
(
Electric )
Good condition
Year of construction (1960)
Energy certificate
Energy consumption Kw h/m² year
-
210.00 A
-
210.00 B
-
210.00 C
-
210.00 D
-
210.00 E
-
210.00 F
-
210.00 G
Emissions Co/m² year
-
42.00 A
-
42.00 B
-
42.00 C
-
42.00 D
-
42.00 E
-
42.00 F
-
42.00 G
Related properties
Barcelona
Sitges
We use our own and third-party cookies to make our website work safely and personalize its content. Likewise, we use cookies to measure and obtain data on your navigation and to adjust advertising to your tastes and preferences. Press the "Accept all" button to confirm that you have read and accepted the information presented. To manage or disable these cookies, click on "Configuration". For more information see our cookies policy.
Modify cookies
Technical and functional Always active
This website uses its own Cookies to collect information in order to improve our services. If you continue browsing, you accept their installation. The user has the possibility of configuring his browser, being able, if he so wishes, to prevent them from being installed on his hard drive, although he must bear in mind that such action may cause difficulties in navigating the website.
Analytics and personalization
They allow the monitoring and analysis of the behavior of the users of this website. The information collected through this type of cookies is used to measure the activity of the web for the elaboration of user navigation profiles in order to introduce improvements based on the analysis of the usage data made by the users of the service. They allow us to save the user's preference information to improve the quality of our services and to offer a better experience through recommended products.
Marketing and advertising
These cookies are used to store information about the preferences and personal choices of the user through the continuous observation of their browsing habits. Thanks to them, we can know the browsing habits on the website and display advertising related to the user's browsing profile.







