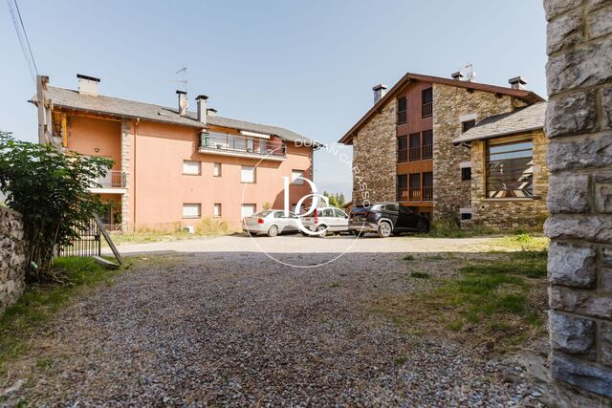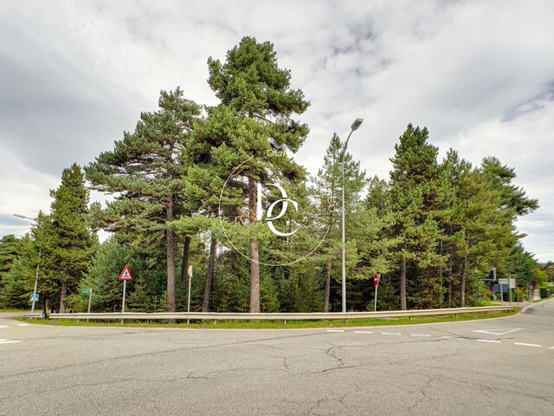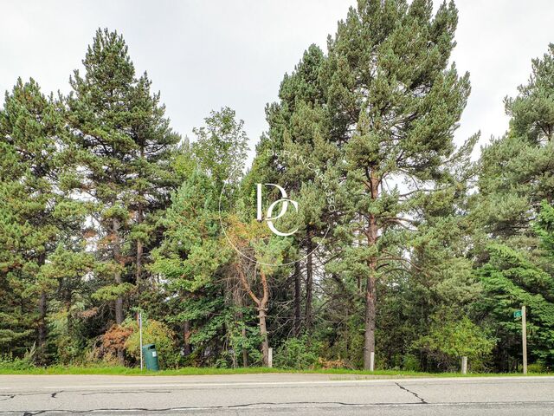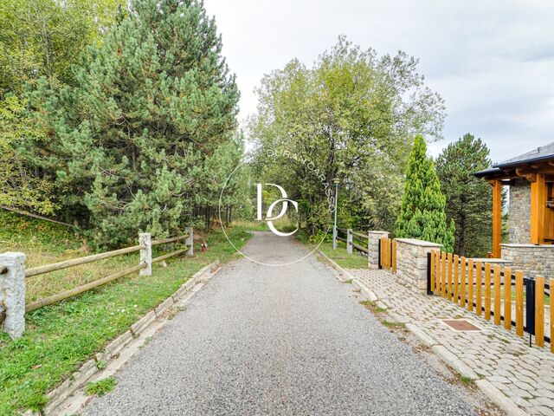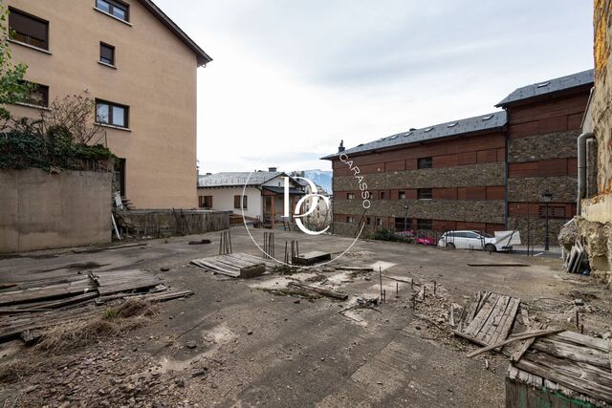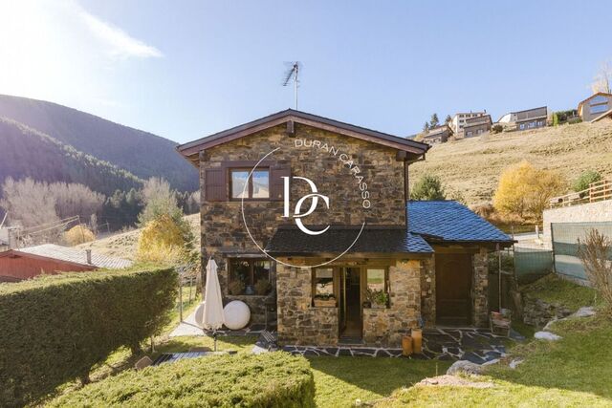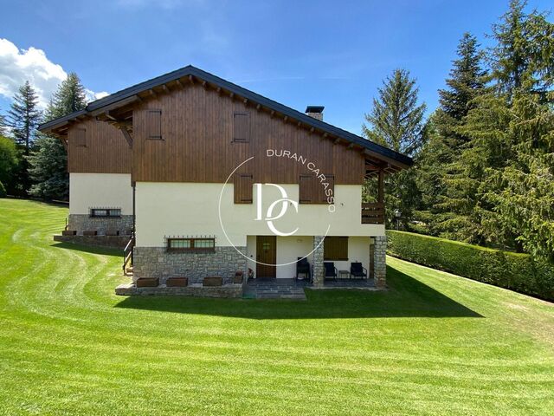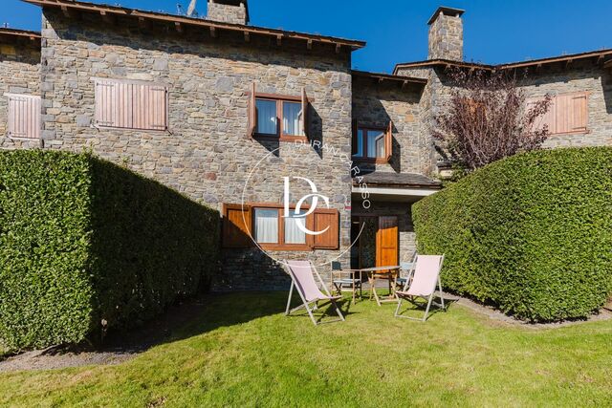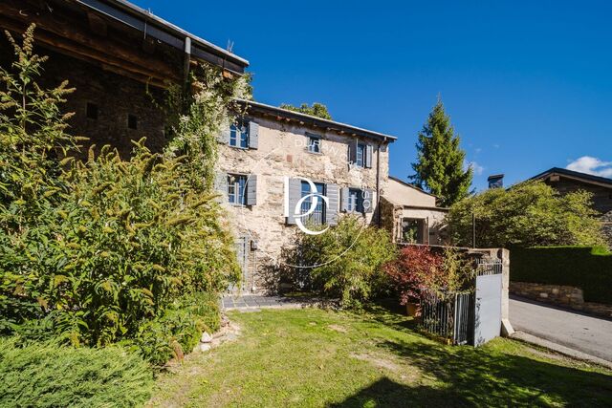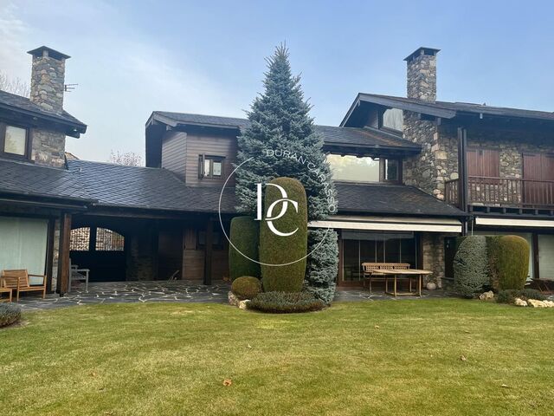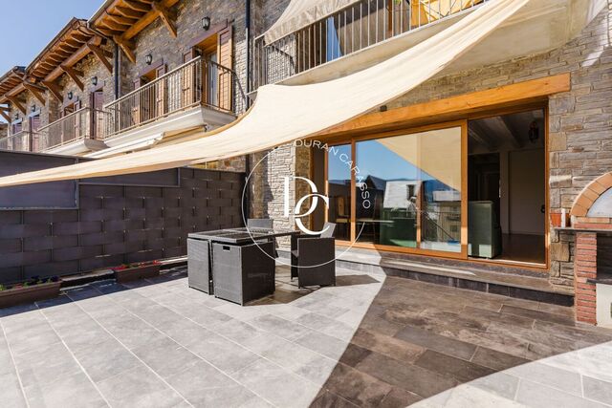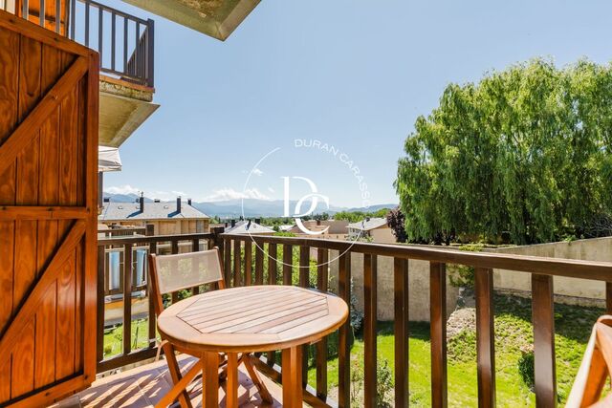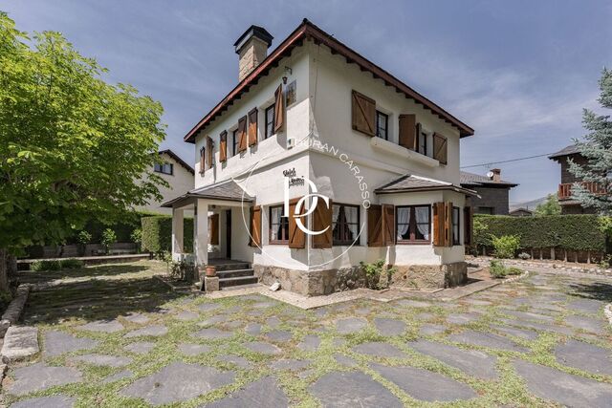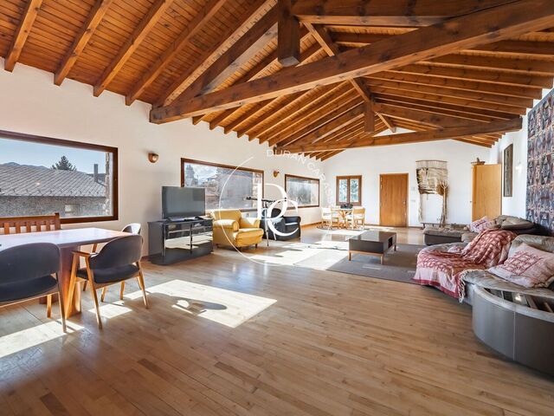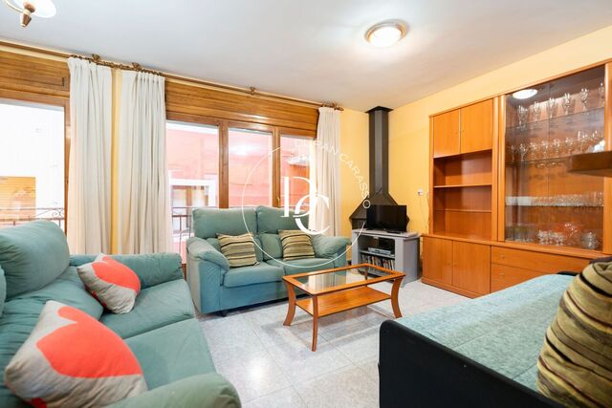A Centenary Gem in Puigcerdà with Garden, Views, and Tons of Potential
Puigcerdà
Would you love to live surrounded by nature but just a short walk from the center of Puigcerdà? This charming centenary detached house, located in the sports area, might just steal your heart. It’s one of those homes full of character and history, surrounded by a beautiful garden with its own vegetable patch (yes, pear trees and tomato plants!) and direct access to irrigation water. The location is unbeatable — in the upper part of town, peaceful, and only a flat stroll from the center.
Inside, the house retains its traditional charm and is spread over two well-distributed floors. On the ground floor, you’ll find a spacious entrance hall, a bright living room with a cozy fireplace perfect for winter evenings, and a large kitchen with another fireplace for grilling, with direct access to the back garden — ideal for outdoor meals with family and friends.
There’s also a versatile room, perfect as a home office or playroom, and a guest toilet. Upstairs, there are four double bedrooms, one single bedroom, and a full bathroom. There’s also enough space to add a second bathroom for extra comfort.
The property includes a separate 75 m² building, ideal for parking up to four cars, using as a storage space, or converting into a workshop. The house is not under heritage protection, giving you the freedom to renovate and adapt it to your taste.
If you can picture yourself having breakfast in the garden, harvesting your own veggies, or reading by the fire, don’t miss this opportunity. Contact us and come discover it
Bedrooms6
Bathrooms3
Surface201 m²
Would you love to live surrounded by nature but just a short walk from the center of Puigcerdà? This charming centenary detached house, located in the sports area, might just steal your heart. It’s one of those homes full of character and history, surrounded by a beautiful garden with its own vegetable patch (yes, pear trees and tomato plants!) and direct access to irrigation water. The location is unbeatable — in the upper part of town, peaceful, and only a flat stroll from the center.
Inside, the house retains its traditional charm and is spread over two well-distributed floors. On the ground floor, you’ll find a spacious entrance hall, a bright living room with a cozy fireplace perfect for winter evenings, and a large kitchen with another fireplace for grilling, with direct access to the back garden — ideal for outdoor meals with family and friends.
There’s also a versatile room, perfect as a home office or playroom, and a guest toilet. Upstairs, there are four double bedrooms, one single bedroom, and a full bathroom. There’s also enough space to add a second bathroom for extra comfort.
The property includes a separate 75 m² building, ideal for parking up to four cars, using as a storage space, or converting into a workshop. The house is not under heritage protection, giving you the freedom to renovate and adapt it to your taste.
If you can picture yourself having breakfast in the garden, harvesting your own veggies, or reading by the fire, don’t miss this opportunity. Contact us and come discover it
