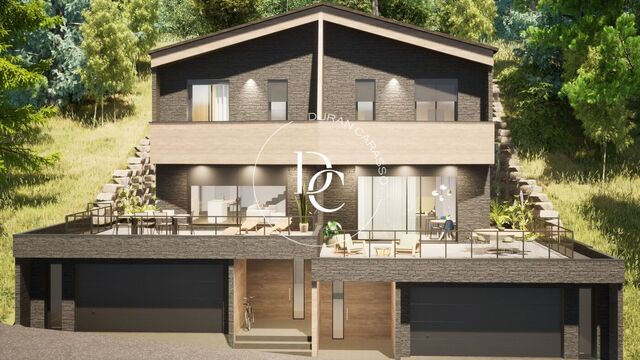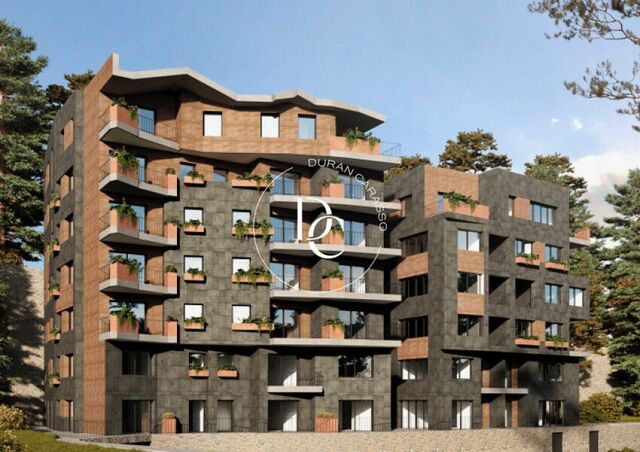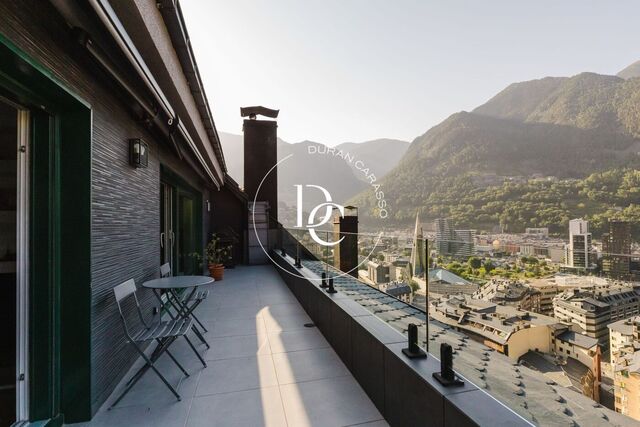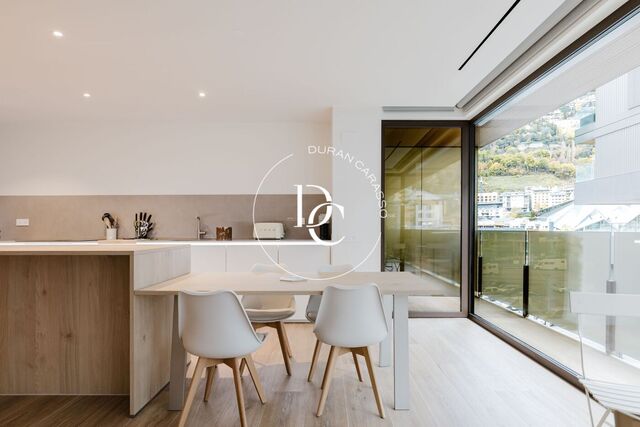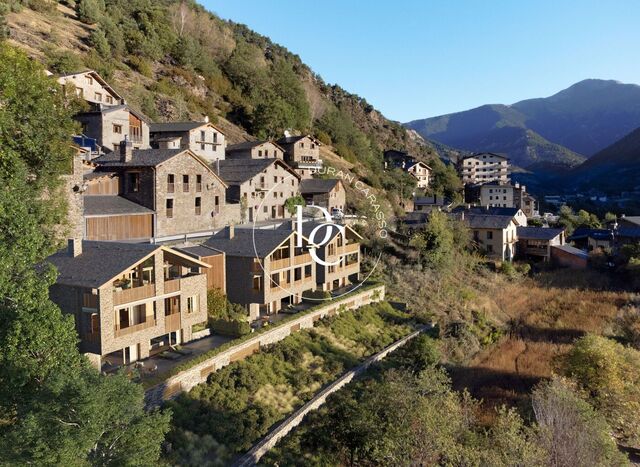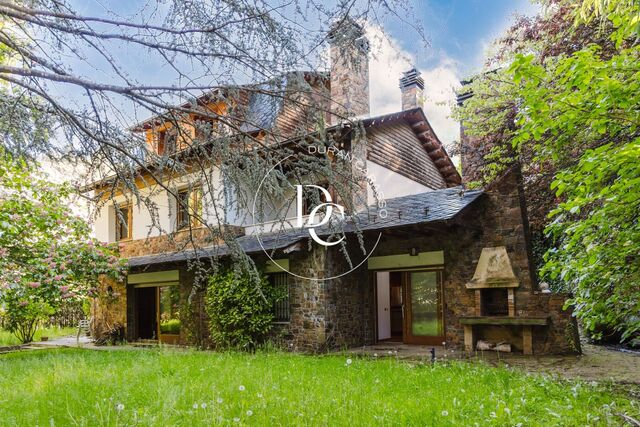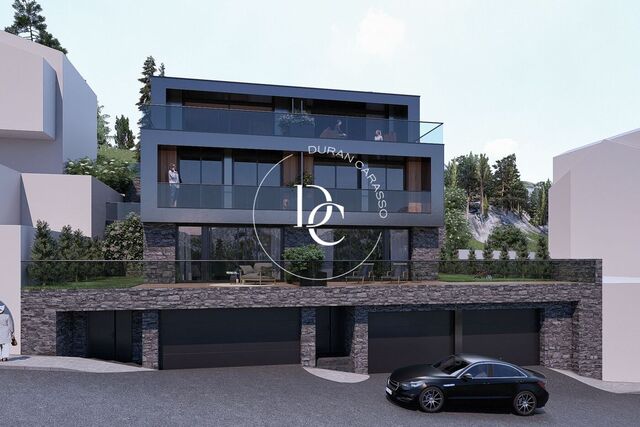Chalet in private urbanization in Sant Julià de Lòria
Sant Julià de Lòria
We present to you an opportunity: a chalet located in the exclusive Prat del Riu residential area, in Sant Julià de Lòria, Andorra. This set of only six chalets offers a peaceful and private environment, surrounded by nature, ideal for those seeking a space to personalize.
The chalet features a spacious garage that includes a cellar and several storage areas, providing additional space for vehicles and belongings. The interior layout consists of multiple floors, starting with the ground floor, where there is a large and bright living-dining room with a fireplace, a spacious outdoor kitchen with a dining area, laundry room, pantry, and anoffice, all with views of the garden and the barbacue, inviting you to enjoy the outdoors and the tranquility of the surroundings.
On the second floor, there are three bedrooms and a master suite with its own bathroom. All rooms are designed to maximize natural light and ventilation, creating cozy and lively spaces. The layout allows each room to be spacious and functional, perfect for daily comfort.
The third floor, with sloped ceilings, offers an open space that can be adapted as a leisure area, gym, or even to create additional bedrooms. This open space provides many creative possibilities to personalize it according to the future owner’s needs and tastes. It also includes a full bathroom.
This chalet has a layout that does not require major structural reforms, making it an excellent opportunity to design a custom home from scratch in an exclusive and tranquil environment.
The property is located just 500 meters from the center of Sant Julià de Lòria, very close to the town's schools, supermarkets, and shops. The area combines the tranquility of a natural setting with the advantages of living in the town center. Over 1000 square meters of land, a rare find in Andorra.
Its location also allows access in just 15 minutes to Andorra's commercial and financial center, where you'll find shops, leisure activities, and restaurants. Furthermore, the Naturland adventure park is within easy reach, ideal for those who enjoy nature and the fresh mountain air.
If you would like more information or to schedule a visit, do not hesitate to contact us. This chalet has great potential to become your new home.
Bedrooms6
Bathrooms5
Surface523 m²
Plot surface1,036 m²
We present to you an opportunity: a chalet located in the exclusive Prat del Riu residential area, in Sant Julià de Lòria, Andorra. This set of only six chalets offers a peaceful and private environment, surrounded by nature, ideal for those seeking a space to personalize.
The chalet features a spacious garage that includes a cellar and several storage areas, providing additional space for vehicles and belongings. The interior layout consists of multiple floors, starting with the ground floor, where there is a large and bright living-dining room with a fireplace, a spacious outdoor kitchen with a dining area, laundry room, pantry, and anoffice, all with views of the garden and the barbacue, inviting you to enjoy the outdoors and the tranquility of the surroundings.
On the second floor, there are three bedrooms and a master suite with its own bathroom. All rooms are designed to maximize natural light and ventilation, creating cozy and lively spaces. The layout allows each room to be spacious and functional, perfect for daily comfort.
The third floor, with sloped ceilings, offers an open space that can be adapted as a leisure area, gym, or even to create additional bedrooms. This open space provides many creative possibilities to personalize it according to the future owner’s needs and tastes. It also includes a full bathroom.
This chalet has a layout that does not require major structural reforms, making it an excellent opportunity to design a custom home from scratch in an exclusive and tranquil environment.
The property is located just 500 meters from the center of Sant Julià de Lòria, very close to the town's schools, supermarkets, and shops. The area combines the tranquility of a natural setting with the advantages of living in the town center. Over 1000 square meters of land, a rare find in Andorra.
Its location also allows access in just 15 minutes to Andorra's commercial and financial center, where you'll find shops, leisure activities, and restaurants. Furthermore, the Naturland adventure park is within easy reach, ideal for those who enjoy nature and the fresh mountain air.
If you would like more information or to schedule a visit, do not hesitate to contact us. This chalet has great potential to become your new home.
