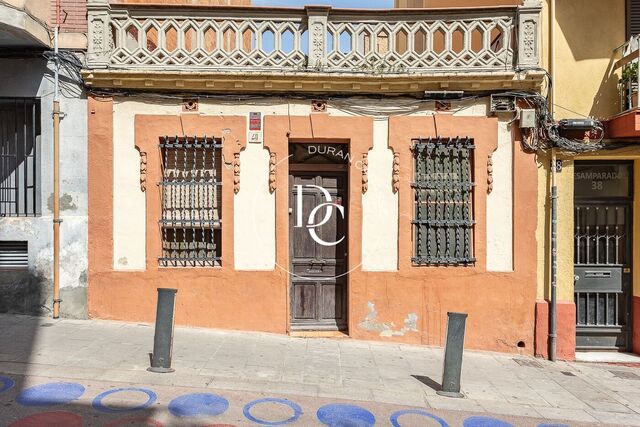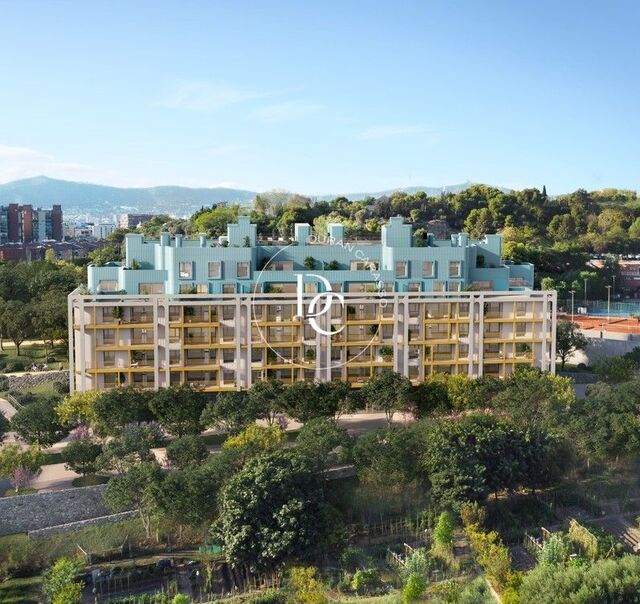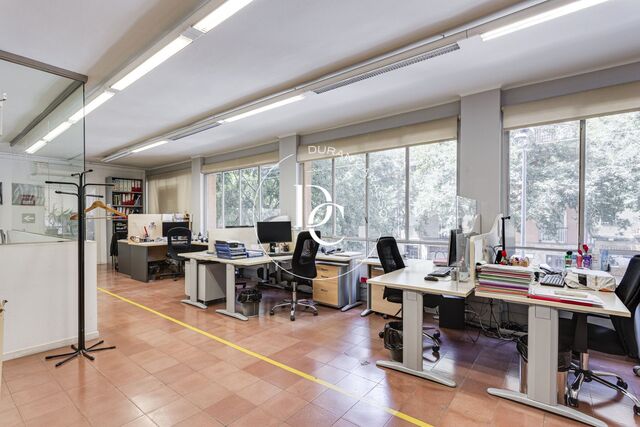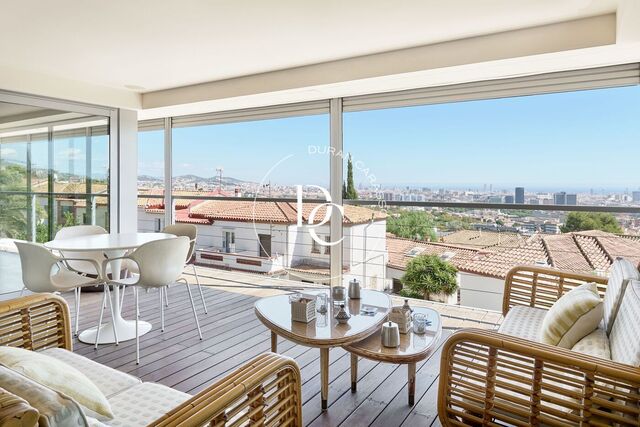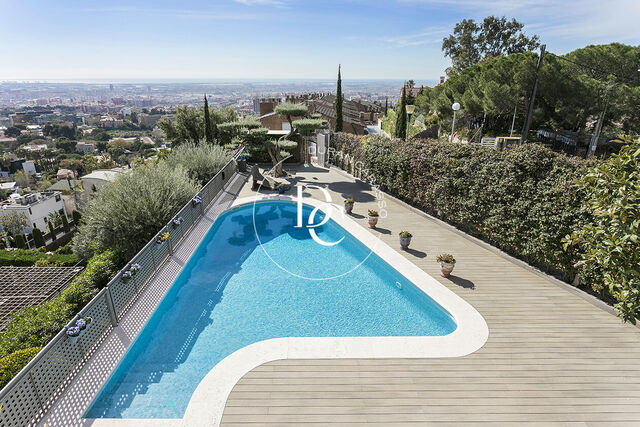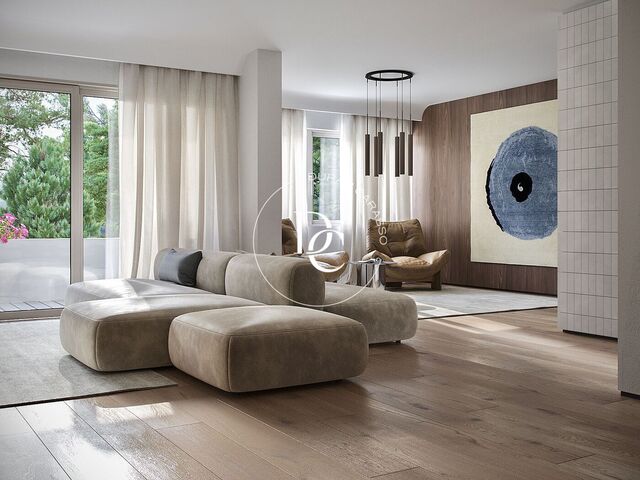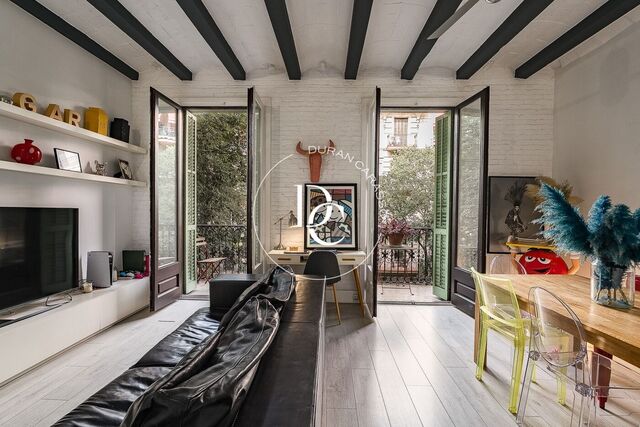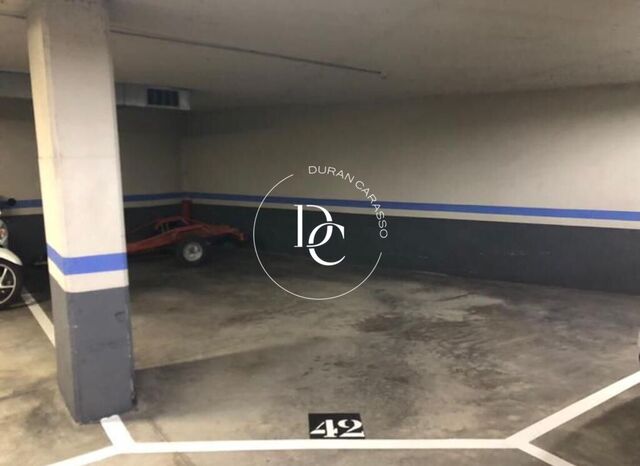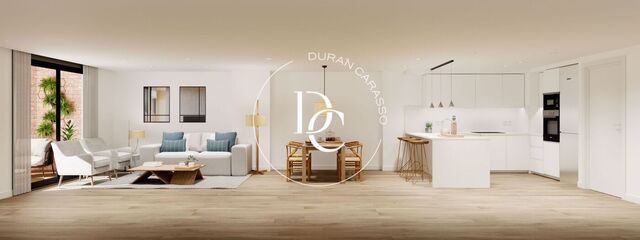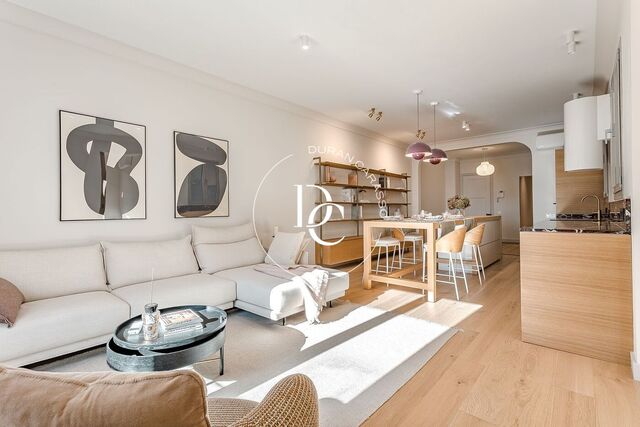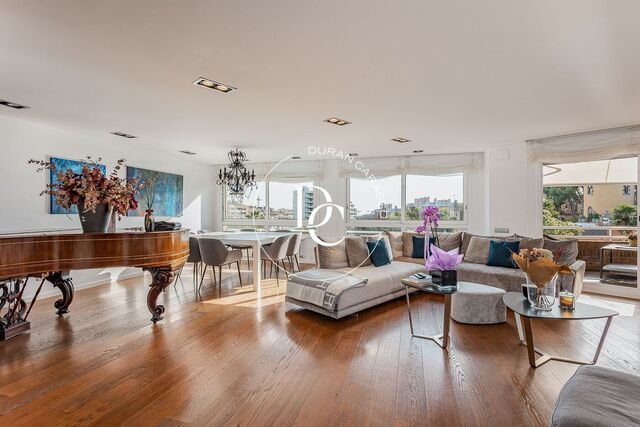265 sqm luxury penthouse with views and terrace for sale in Sarrià, Barcelona
Sarrià, Barcelona
Durán Carasso presents this spectacular duplex penthouse with private pool and panoramic views in Sarrià.
Located in the heart of Sarrià, one of Barcelona’s most exclusive and sought-after residential areas, this high-end duplex apartment stands in a modern and elegant building that perfectly combines comfort, design, and privacy.
With a total built area of approximately 426 m², this property impresses with its spacious layout, exceptional brightness, contemporary style, and breathtaking views over the city and the sea.
The main floor, measuring 196 m², features a large and sunny living-dining room with direct access to a terrace with open views, a modern fully equipped kitchen, four bedrooms (one en suite), two full bathrooms, and a guest toilet. Every detail has been carefully designed and finished with top-quality materials.
The upper floor, with 230 m², is dedicated to leisure and relaxation. It offers a large multipurpose room, a guest toilet, and a spacious suite with a full bathroom. The highlight is the impressive 155 m² south-facing terrace with a private pool, chill-out area, and outdoor dining space, perfect for enjoying the sun and panoramic views all year round.
The building, of recent construction, includes a lift and concierge service. The property comes with two parking spaces, heating, air conditioning, home automation system, and a south orientation ensuring natural light throughout the day.
Privacy, elegance, and unmatched views in a privileged location make this duplex penthouse truly exceptional.
Vive donde mereces vivir.
Bedrooms5
Bathrooms5
Surface265 m²
Durán Carasso presents this spectacular duplex penthouse with private pool and panoramic views in Sarrià.
Located in the heart of Sarrià, one of Barcelona’s most exclusive and sought-after residential areas, this high-end duplex apartment stands in a modern and elegant building that perfectly combines comfort, design, and privacy.
With a total built area of approximately 426 m², this property impresses with its spacious layout, exceptional brightness, contemporary style, and breathtaking views over the city and the sea.
The main floor, measuring 196 m², features a large and sunny living-dining room with direct access to a terrace with open views, a modern fully equipped kitchen, four bedrooms (one en suite), two full bathrooms, and a guest toilet. Every detail has been carefully designed and finished with top-quality materials.
The upper floor, with 230 m², is dedicated to leisure and relaxation. It offers a large multipurpose room, a guest toilet, and a spacious suite with a full bathroom. The highlight is the impressive 155 m² south-facing terrace with a private pool, chill-out area, and outdoor dining space, perfect for enjoying the sun and panoramic views all year round.
The building, of recent construction, includes a lift and concierge service. The property comes with two parking spaces, heating, air conditioning, home automation system, and a south orientation ensuring natural light throughout the day.
Privacy, elegance, and unmatched views in a privileged location make this duplex penthouse truly exceptional.
Vive donde mereces vivir.
