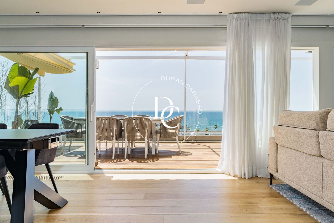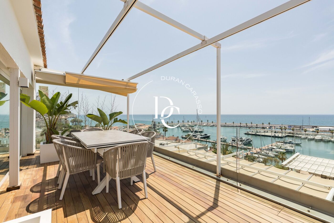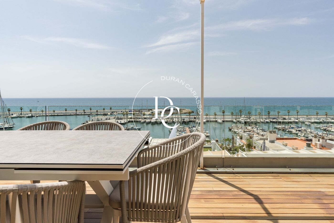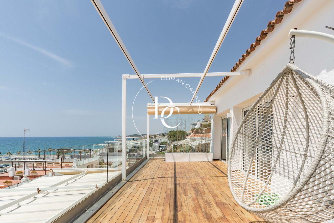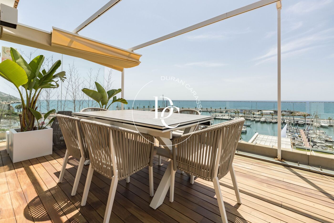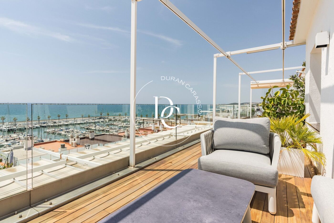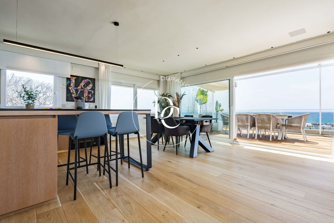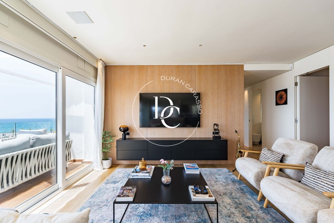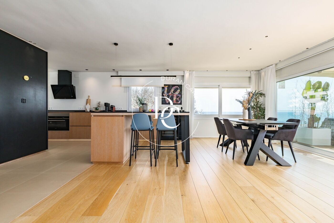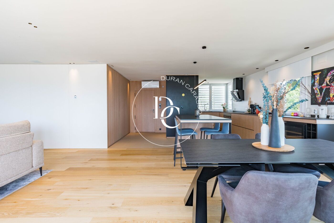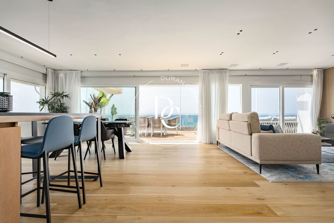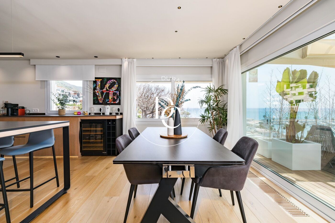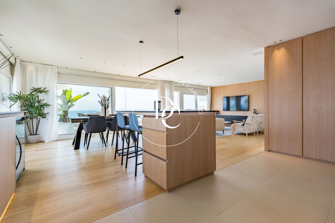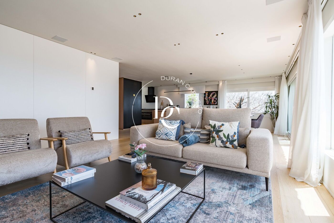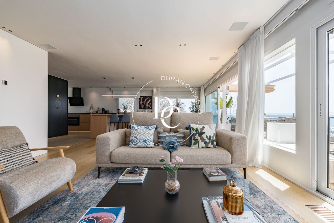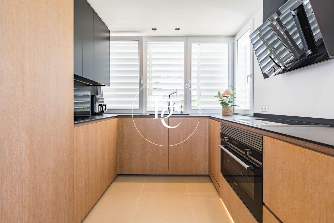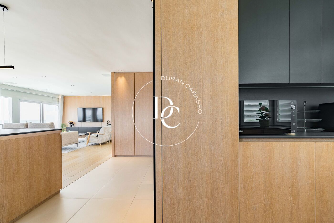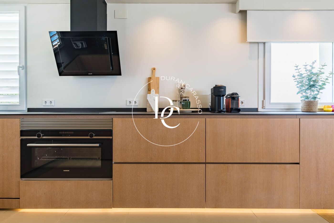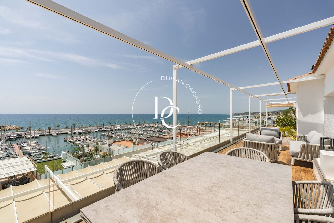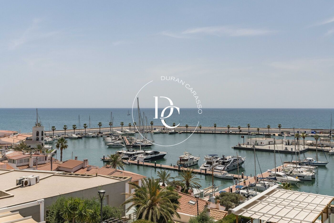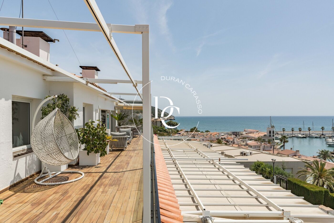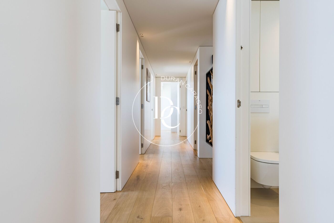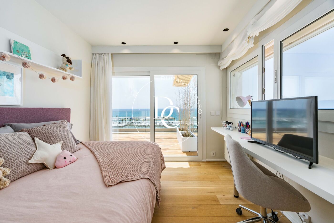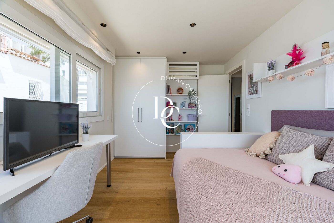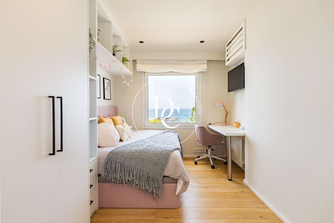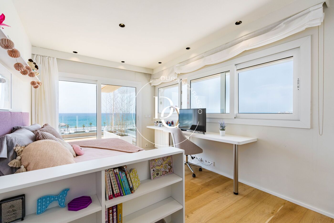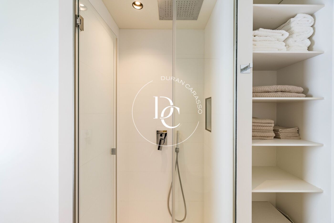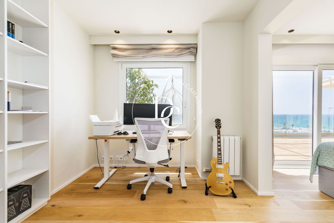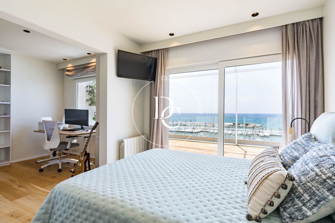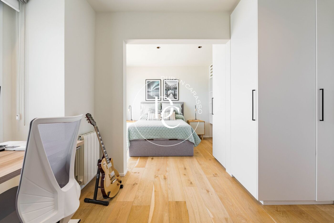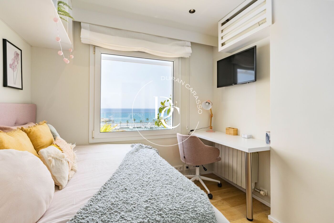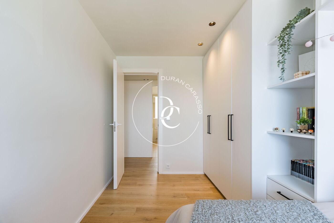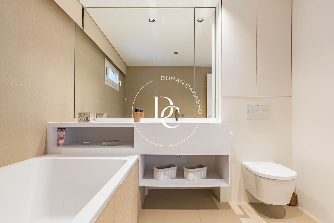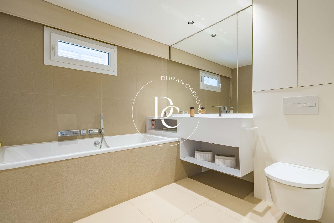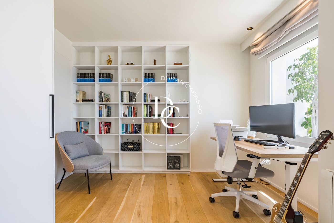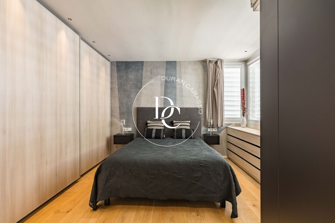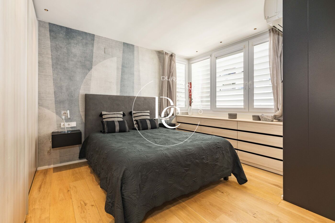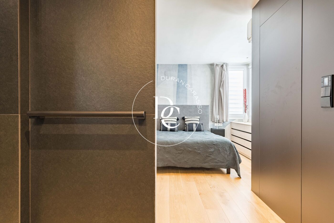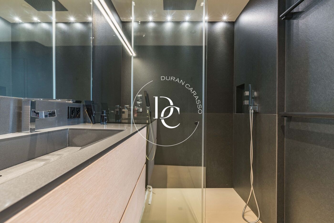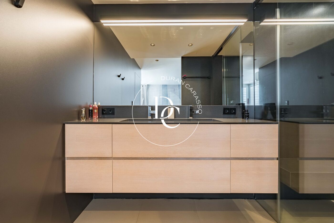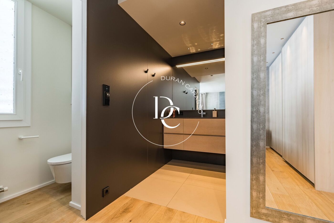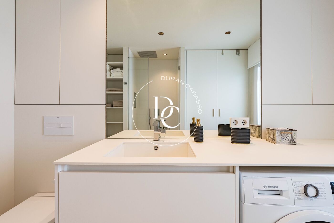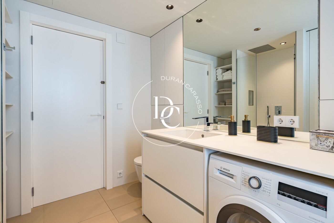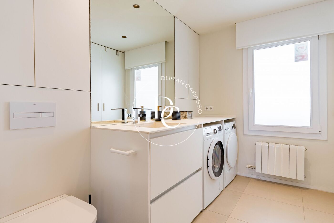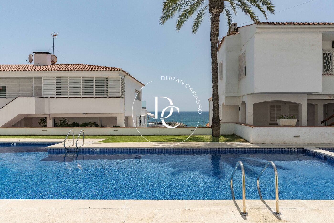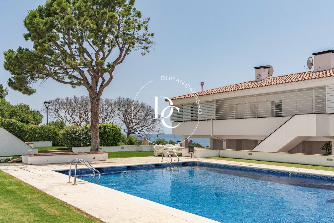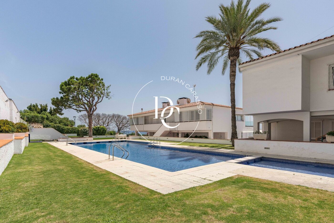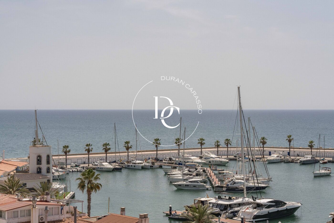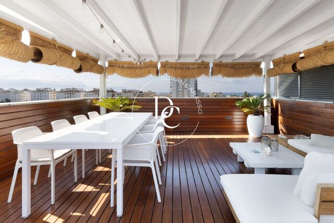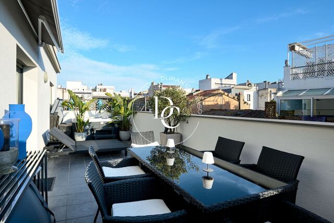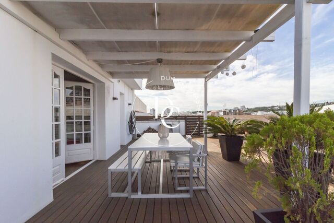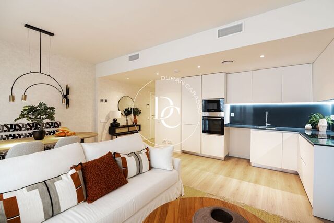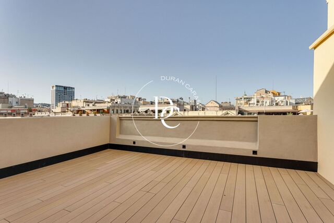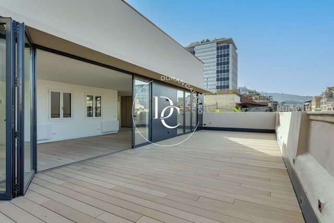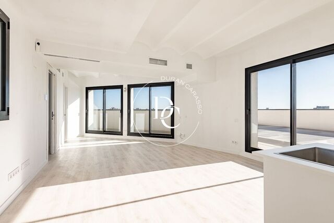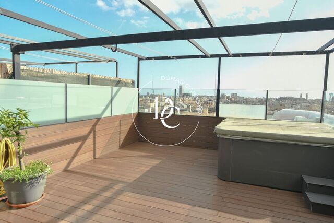Elegant Top-Floor apartment with Iconic Sea and Sitges Views
Unique, renovated penthouse overlooking the Sitges port
Discover this exceptional 150m² top-floor apartment, occupying the entire level of a private building in one of Sitges’ most privileged locations. Recently renovated to a high standard, this rare property combines contemporary design with timeless Mediterranean charm—offering breathtaking panoramic views over the marina, the shimmering Mediterranean Sea, and the iconic silhouette of the Sitges cathedral.
Thoughtfully designed for both comfort and style, the apartment features 5 generous bedrooms and 3 sleek, modern bathrooms, making it ideal for families or those who enjoy spacious, light-filled living. The heart of the home is the expansive 60m² private terrace—perfect for alfresco dining, entertaining, or simply relaxing while overlooking the tranquil beauty of the port and coastline.
Interior details include warm wood flooring, high-quality finishes, central heating, and individual climate-controlled air conditioning units. Floor-to-ceiling double-glazed windows flood the space with natural light from all directions, creating a bright and airy atmosphere throughout the day.
Set just moments from the beaches, boutiques, and vibrant cultural life of Sitges, this property offers a unique opportunity to own a full-floor residence in one of the most desirable and picturesque towns on the Mediterranean coast.
A rare blend of luxury, location, and lifestyle—ideal as a primary residence, holiday home, or investment.
Property features
Energy consumption Kw h/m² year
-
171.00 A
-
171.00 B
-
171.00 C
-
171.00 D
-
171.00 E
-
171.00 F
-
171.00 G
Emissions Co/m² year
-
36.00 A
-
36.00 B
-
36.00 C
-
36.00 D
-
36.00 E
-
36.00 F
-
36.00 G
About Aiguadolç
Aiguadolç is located next to the marina of Sitges and the neighborhood offers a unique blend of coastal landscapes and tranquility. The Aiguadolç area is known for its maritime life, seaside restaurants, and panoramic views.







