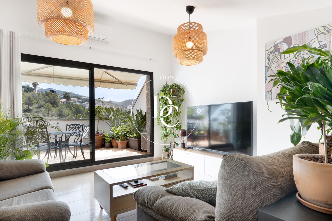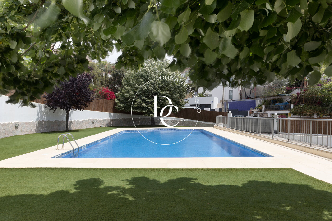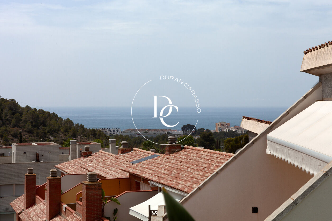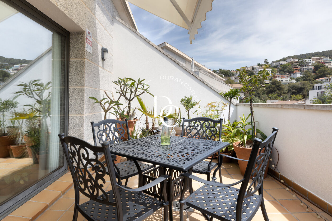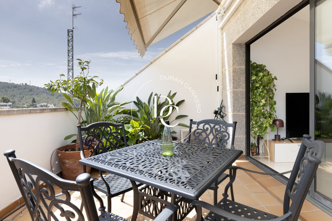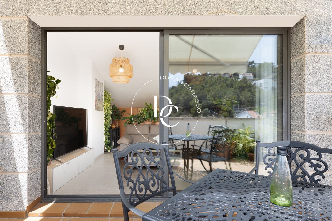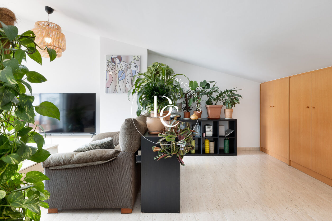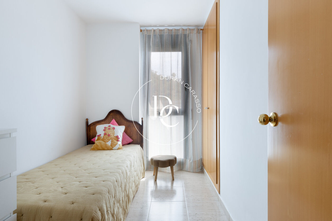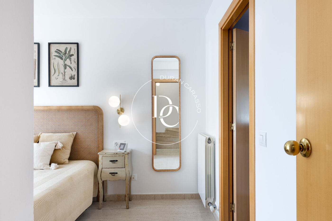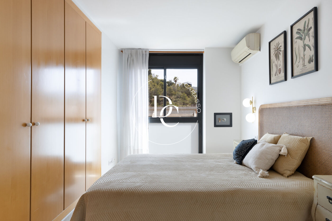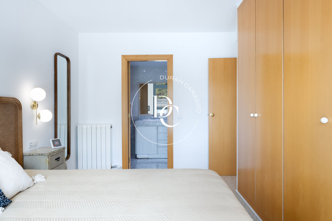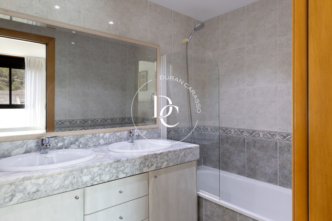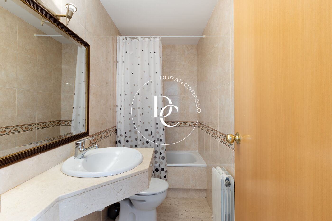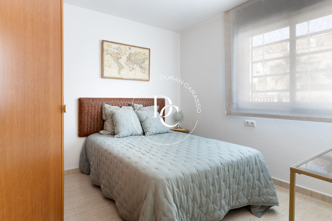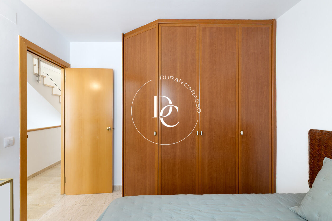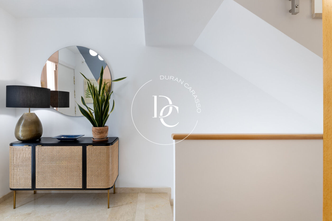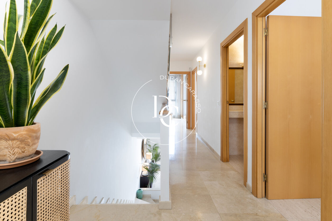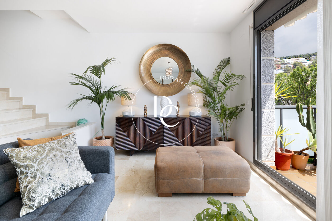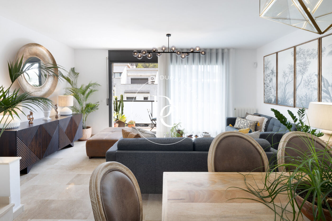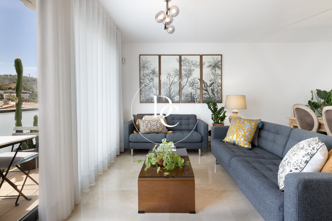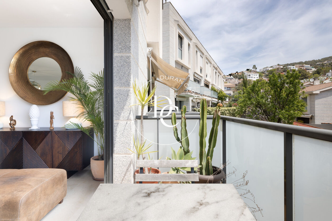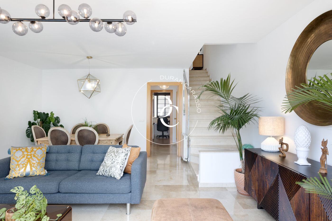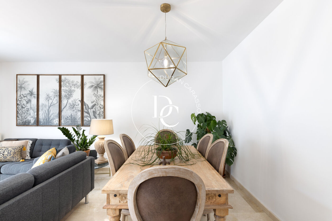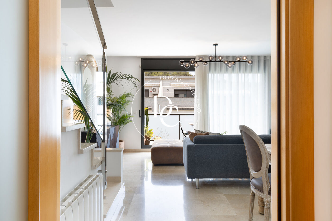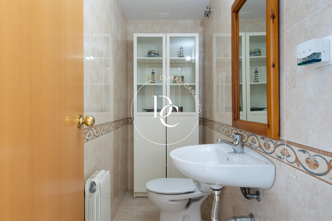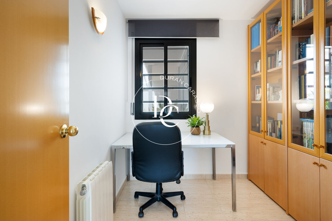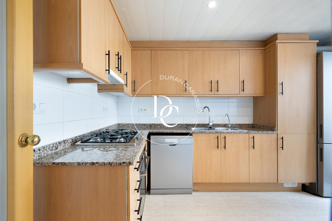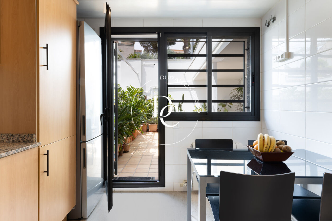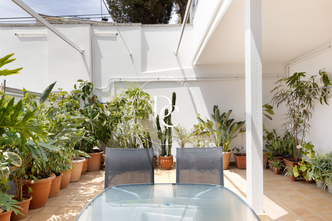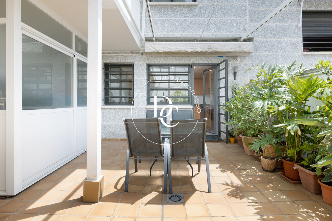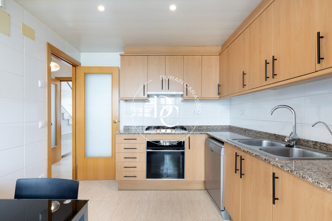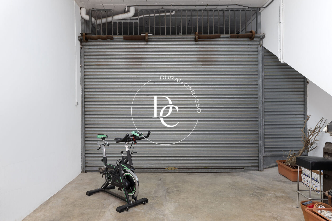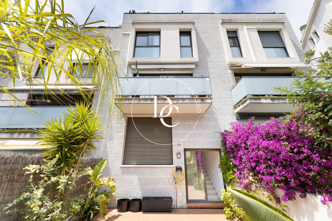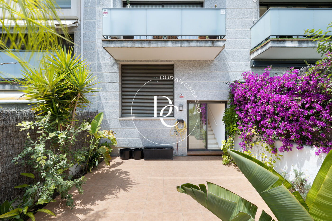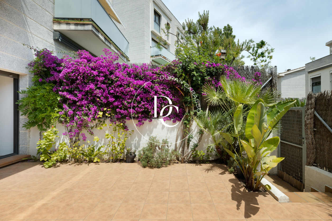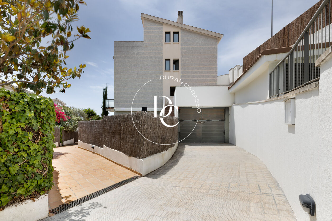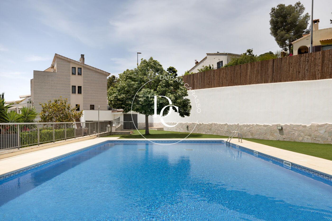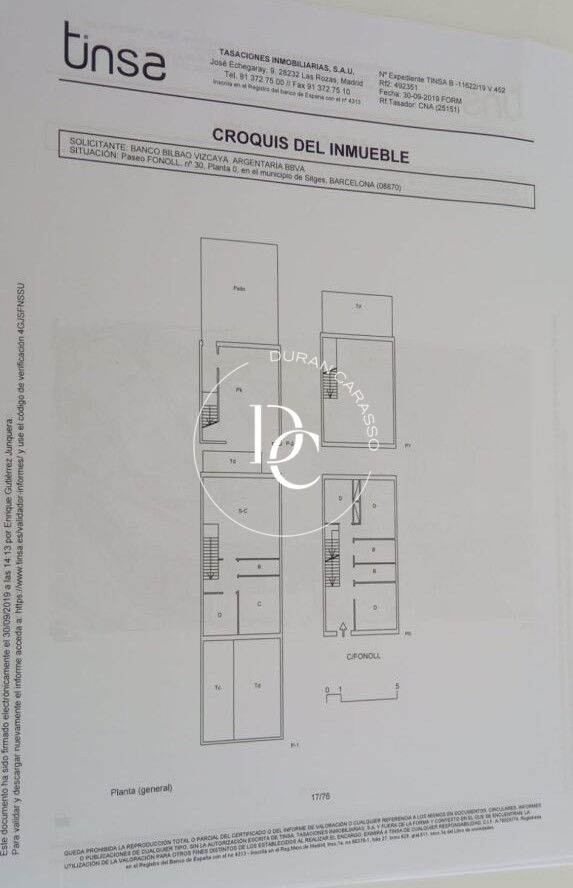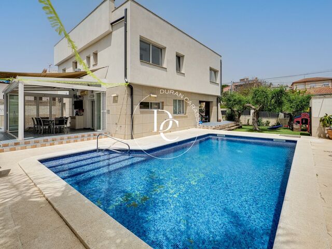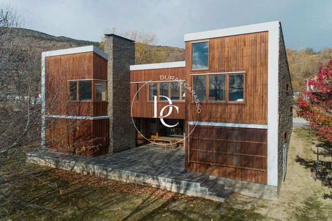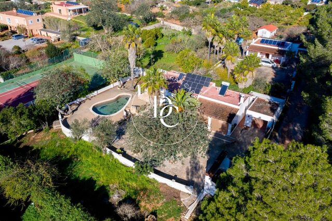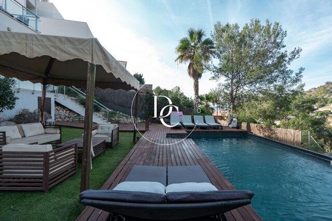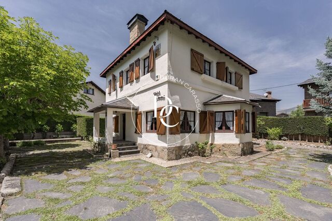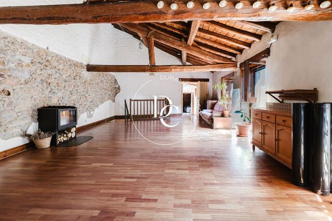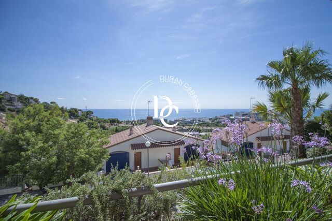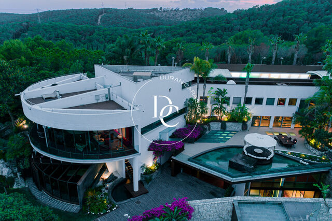Price upon request
Ref. 1037
Grand Villa Acquamarina en venta en Can Girona
Can Girona
Welcome to Grand Villa Acquamarina, the epitome of luxury living in Sitges, Barcelona. This incredible Mediterranean villa is an authentic gem that captures the essence of the sea with abundant water elements surrounding and defining the property. Get ready to immerse yourself in a world of serene beauty while enjoying breathtaking panoramic views of the shimmering Mediterranean Sea that welcome you in every corner of this magnificent residence.
Designed by the prestigious architectural firm MBM ARQUITECTES, Grand Villa Acquamarina is a masterpiece of architecture with a built area of 2051.82m2 and 732.29m2 of terraces. With a combination of modern construction techniques and state-of-the-art materials, the villa achieves a harmonious fusion between indoor and outdoor spaces. Its features include circular architecture, high ceilings, large windows, and spacious landscaped areas that maximize the entry of natural light and offer unforgettable views. With its entertainment and recreation areas, terraces, tropical vegetation, and waterfalls throughout the property, the villa creates an oasis of relaxation and pleasure.
Upon entering the villa, you will be greeted by a spacious foyer with a tranquil Zen garden and an enveloping waterfall that invite serenity and contemplation. Discover a Japanese pavilion above a hanging garden and a waterfall, a unique space for reflection. The library, surrounded by lush vegetation and accompanied by the relaxing sounds of a waterfall, offers a peaceful environment to welcome guests, enjoy a good book, or use as a quiet office.
Grand Villa Acquamarina features ten suites, each with unique characteristics ranging from stunning views to luxurious amenities. The villa also offers meticulously designed fifteen bathrooms. Enjoy the charming terrace, perfectly positioned to greet the sunrise. During the summer, a refreshing sea breeze envelops the atmosphere.
For ultimate relaxation, the villa features a tranquil lakeside area at the top of a grand waterfall, offering peace and breathtaking views. Additionally, a barbecue terrace and a lakeside area equipped with a grill, pizza oven, smoker, teppanyaki grill, and wok kitchen provide options for enjoying outdoor meals.
Immerse yourself in luxury in the private pool area, which includes a 20-meter heated infinity pool that overflows into a smaller pool, a jacuzzi, and a cold water pool. Furthermore, a rooftop with a solarium and sea views offers direct access from the pool, so you can enjoy the Mediterranean sun.
The entertainment areas at Acquamarina are unparalleled. A fully equipped private club on the ground floor offers a vibrant experience with pool tables, lasers, lights, smoke machine, large-screen TV, fireplace, Zen garden, and a bar with a kitchen. On the terrace, a magnificent 15-meter high waterfall creates a captivating experience. Enjoy a cinematic experience in the movie theater, equipped with state-of-the-art soundproofing technology, an expansive screen, and strategically placed speakers.
The gym and spa at Grand Villa Acquamarina exceed the most demanding expectations. Equipped with a Finnish sauna, Turkish bath, changing rooms, and a wide selection of professional exercise equipment, they provide a sanctuary for wellness. Sliding windows open to reveal stunning sea views, creating a revitalizing experience.
Acquamarina is a smart home that combines sophistication and comfort. With seamless integration of cutting-edge technology into daily life, you can easily control various functions from your phone. Motion-detecting doors, automated lighting systems, and a comprehensive 24-hour security system offer comfort, safety, and energy efficiency.
For the convenience of its guests, the villa boasts ample indoor parking for eleven vehicles, a wine cellar, a fully equipped laundry room, and a separate service area.
Located in the exclusive residential area of Can Girona, Grand Villa Acquamarina offers an unbeatable location. Surrounded by nature, a private golf club, a five-star hotel, and pristine beaches, this luxury villa provides an exceptional retreat. Furthermore, its proximity to Sitges and private international schools complements its exceptional features.
Sitges, known as the "Golden Coast," is an elegant beach town near Barcelona, famous for its cuisine, boutiques, nightlife, and local culture. With its charming architecture, narrow streets, and the D.O. Penedès wine region on the horizon, Sitges offers a unique charm and sophistication. Additionally, awarded a blue flag for the cleanliness of its waters, it enjoys a mild climate with over 300 days of sunshine per year, making it a paradise for sailing, golfing, hiking, and horseback riding enthusiasts. Furthermore, its proximity to Barcelona and its international airport make it even more appealing.
Grand Villa Acquamarina is undoubtedly the most exclusive residence in Sitges and a true paradise that uniquely connects luxury, sea, and nature.
Bedrooms8
Bathrooms8
Surface1.684 m²
Welcome to Grand Villa Acquamarina, the epitome of luxury living in Sitges, Barcelona. This incredible Mediterranean villa is an authentic gem that captures the essence of the sea with abundant water elements surrounding and defining the property. Get ready to immerse yourself in a world of serene beauty while enjoying breathtaking panoramic views of the shimmering Mediterranean Sea that welcome you in every corner of this magnificent residence.
Designed by the prestigious architectural firm MBM ARQUITECTES, Grand Villa Acquamarina is a masterpiece of architecture with a built area of 2051.82m2 and 732.29m2 of terraces. With a combination of modern construction techniques and state-of-the-art materials, the villa achieves a harmonious fusion between indoor and outdoor spaces. Its features include circular architecture, high ceilings, large windows, and spacious landscaped areas that maximize the entry of natural light and offer unforgettable views. With its entertainment and recreation areas, terraces, tropical vegetation, and waterfalls throughout the property, the villa creates an oasis of relaxation and pleasure.
Upon entering the villa, you will be greeted by a spacious foyer with a tranquil Zen garden and an enveloping waterfall that invite serenity and contemplation. Discover a Japanese pavilion above a hanging garden and a waterfall, a unique space for reflection. The library, surrounded by lush vegetation and accompanied by the relaxing sounds of a waterfall, offers a peaceful environment to welcome guests, enjoy a good book, or use as a quiet office.
Grand Villa Acquamarina features ten suites, each with unique characteristics ranging from stunning views to luxurious amenities. The villa also offers meticulously designed fifteen bathrooms. Enjoy the charming terrace, perfectly positioned to greet the sunrise. During the summer, a refreshing sea breeze envelops the atmosphere.
For ultimate relaxation, the villa features a tranquil lakeside area at the top of a grand waterfall, offering peace and breathtaking views. Additionally, a barbecue terrace and a lakeside area equipped with a grill, pizza oven, smoker, teppanyaki grill, and wok kitchen provide options for enjoying outdoor meals.
Immerse yourself in luxury in the private pool area, which includes a 20-meter heated infinity pool that overflows into a smaller pool, a jacuzzi, and a cold water pool. Furthermore, a rooftop with a solarium and sea views offers direct access from the pool, so you can enjoy the Mediterranean sun.
The entertainment areas at Acquamarina are unparalleled. A fully equipped private club on the ground floor offers a vibrant experience with pool tables, lasers, lights, smoke machine, large-screen TV, fireplace, Zen garden, and a bar with a kitchen. On the terrace, a magnificent 15-meter high waterfall creates a captivating experience. Enjoy a cinematic experience in the movie theater, equipped with state-of-the-art soundproofing technology, an expansive screen, and strategically placed speakers.
The gym and spa at Grand Villa Acquamarina exceed the most demanding expectations. Equipped with a Finnish sauna, Turkish bath, changing rooms, and a wide selection of professional exercise equipment, they provide a sanctuary for wellness. Sliding windows open to reveal stunning sea views, creating a revitalizing experience.
Acquamarina is a smart home that combines sophistication and comfort. With seamless integration of cutting-edge technology into daily life, you can easily control various functions from your phone. Motion-detecting doors, automated lighting systems, and a comprehensive 24-hour security system offer comfort, safety, and energy efficiency.
For the convenience of its guests, the villa boasts ample indoor parking for eleven vehicles, a wine cellar, a fully equipped laundry room, and a separate service area.
Located in the exclusive residential area of Can Girona, Grand Villa Acquamarina offers an unbeatable location. Surrounded by nature, a private golf club, a five-star hotel, and pristine beaches, this luxury villa provides an exceptional retreat. Furthermore, its proximity to Sitges and private international schools complements its exceptional features.
Sitges, known as the "Golden Coast," is an elegant beach town near Barcelona, famous for its cuisine, boutiques, nightlife, and local culture. With its charming architecture, narrow streets, and the D.O. Penedès wine region on the horizon, Sitges offers a unique charm and sophistication. Additionally, awarded a blue flag for the cleanliness of its waters, it enjoys a mild climate with over 300 days of sunshine per year, making it a paradise for sailing, golfing, hiking, and horseback riding enthusiasts. Furthermore, its proximity to Barcelona and its international airport make it even more appealing.
Grand Villa Acquamarina is undoubtedly the most exclusive residence in Sitges and a true paradise that uniquely connects luxury, sea, and nature.







