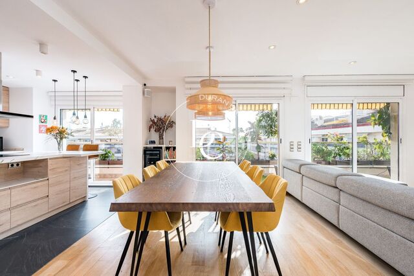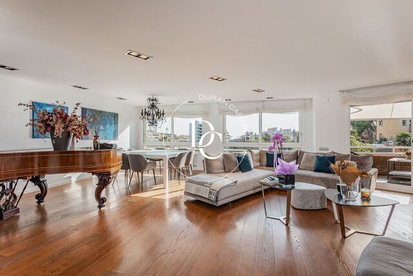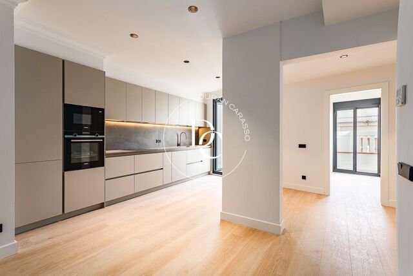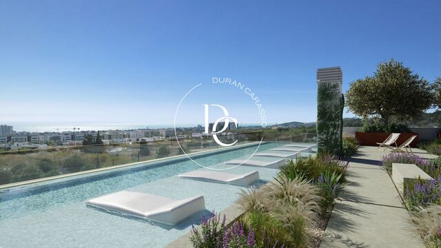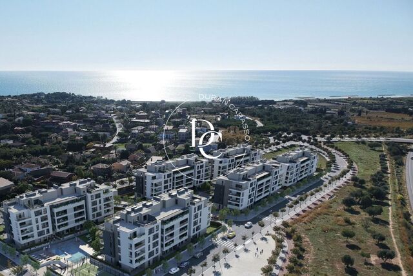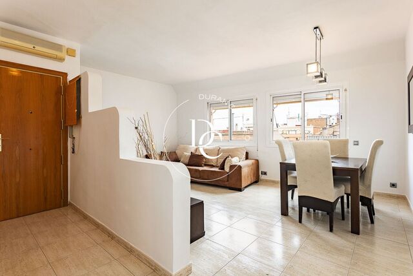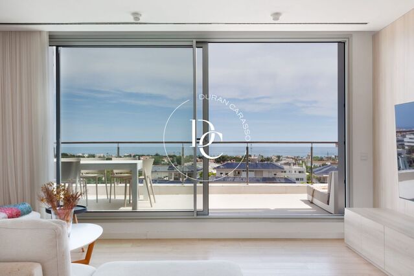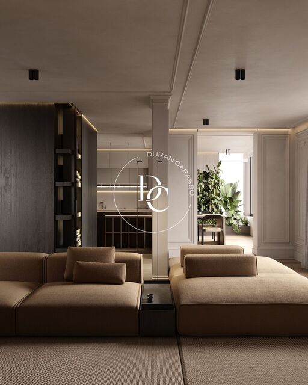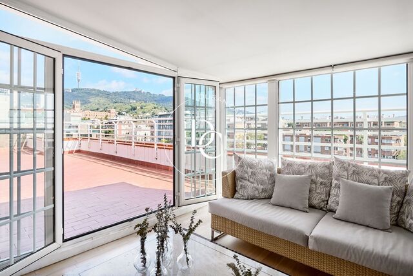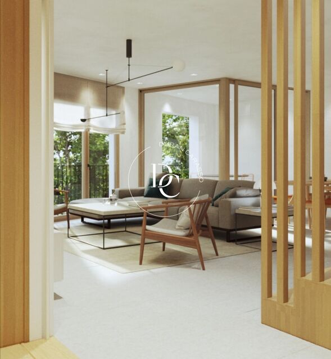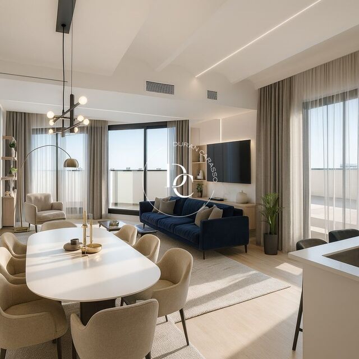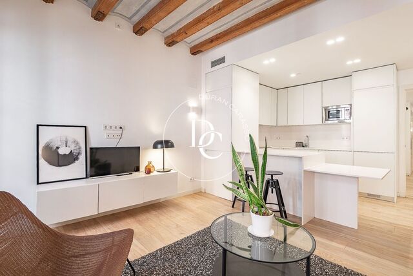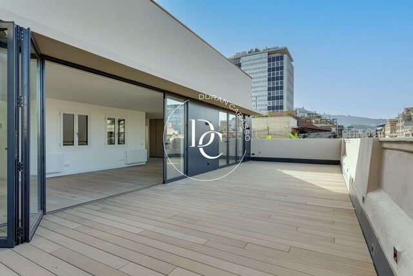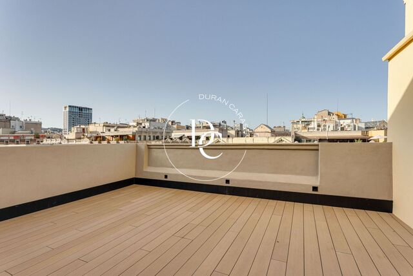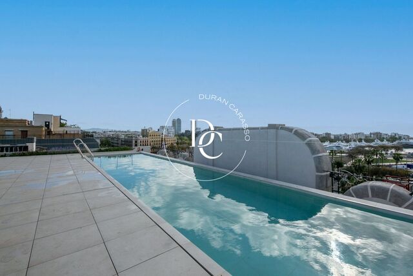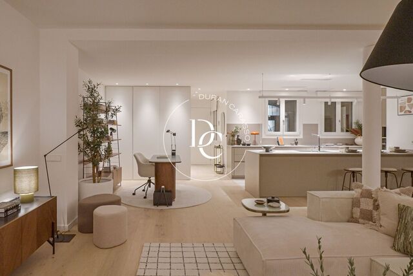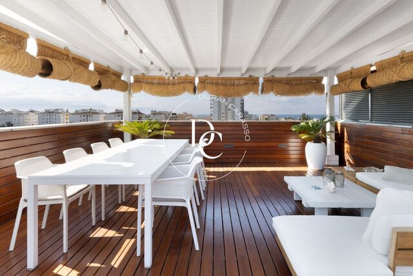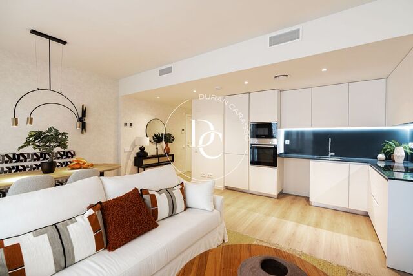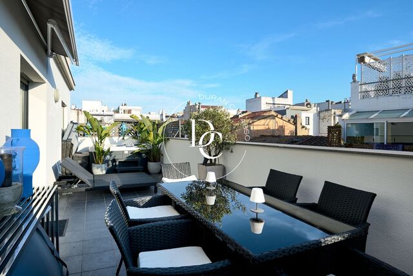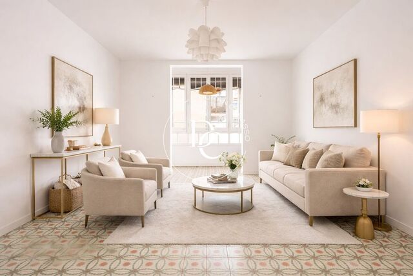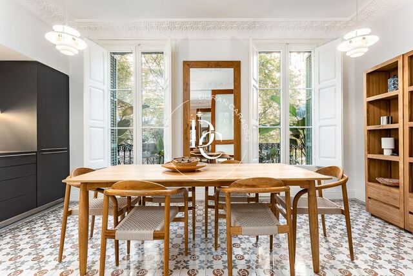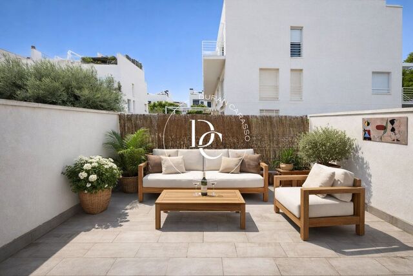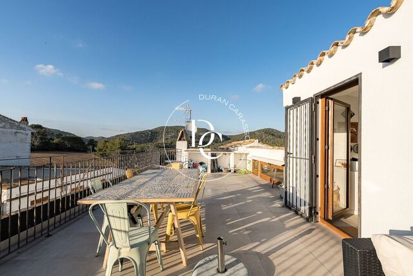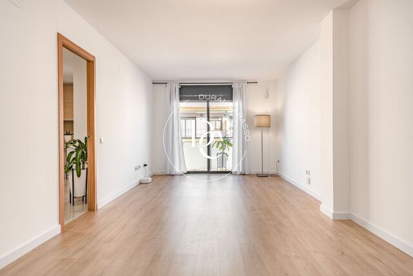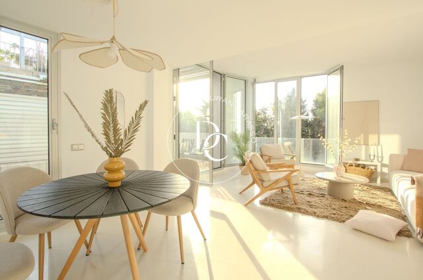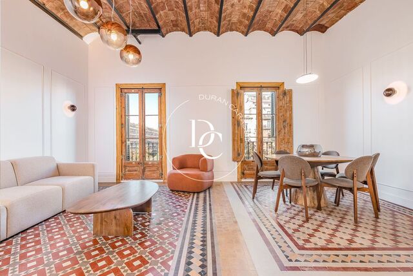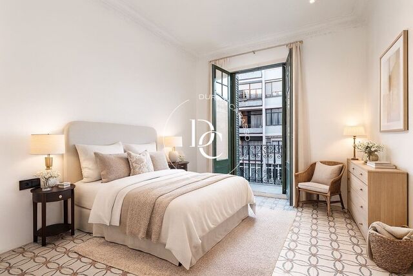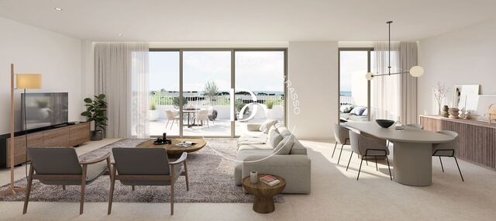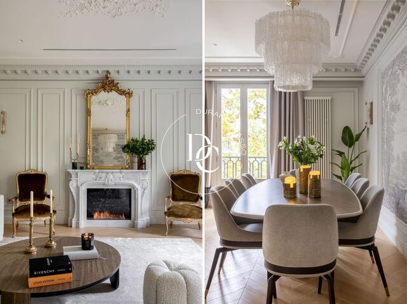181 sqm luxury penthouse with views and terrace for sale in La Plana, Sitges
La Plana, Sitges
Durán Carasso exclusively presents this spectacular duplex penthouse located in the prestigious area of La Plana, one of the most sought-after locations in Sitges.
A property that stands out for its generous space, exceptional natural light — thanks to its south-facing orientation — and stunning sea views that bring serenity and beauty to every room.
A home where every corner invites you to enjoy the true Mediterranean lifestyle.
With 122 sqm of usable living space, the property offers a comfortable, functional layout designed for those seeking space, design, and comfort.
Lower floor:
Upon entering, you are welcomed by a spacious and elegant area that seamlessly separates the day and night zones.
Day area: a modern, semi-open independent kitchen with direct access to the terrace — perfect for sunny breakfasts or outdoor dinners.
The living-dining room features a square layout, generous proportions, exceptional brightness, and sea views. It forms the heart of the home and connects directly with both the terrace and the kitchen.
Night area: comprises three bedrooms (with the possibility of restoring the original four), all south-facing with sea views.
The master suite stands out for its size, elegance, private bathroom, and comfortable walk-in dressing room.
Two additional bedrooms share a second full bathroom, along with a practical independent laundry room.
All bathrooms have been completely renovated using high-end materials from the Italian brand Florim, featuring large-format porcelain stoneware that offers design, quality, and comfort.
Upper floor: privacy, versatility, and style
A comfortable internal staircase leads to a studio/bedroom with its own bathroom — a versatile space ideal as a home office, guest bedroom, or even a second master suite.
From this multipurpose room, there is direct access to a private solarium terrace of over 60 sqm, complete with pergola and chill-out area — your own oasis with breathtaking views over Sitges.
The property includes a large parking space and a very spacious storage room.
Optional: second parking space, price upon request.
The community is small and meticulously maintained. The communal area, featuring a swimming pool, landscaped gardens, and a children’s playground, is truly outstanding.
Do not hesitate to contact us and visit this Mediterranean gem.
Durán Carasso exclusively presents this spectacular duplex penthouse located in the prestigious area of La Plana, one of the most sought-after locations in Sitges.
A property that stands out for its generous space, exceptional natural light — thanks to its south-facing orientation — and stunning sea views that bring serenity and beauty to every room.
A home where every corner invites you to enjoy the true Mediterranean lifestyle.
With 122 sqm of usable living space, the property offers a comfortable, functional layout designed for those seeking space, design, and comfort.
Lower floor:
Upon entering, you are welcomed by a spacious and elegant area that seamlessly separates the day and night zones.
Day area: a modern, semi-open independent kitchen with direct access to the terrace — perfect for sunny breakfasts or outdoor dinners.
The living-dining room features a square layout, generous proportions, exceptional brightness, and sea views. It forms the heart of the home and connects directly with both the terrace and the kitchen.
Night area: comprises three bedrooms (with the possibility of restoring the original four), all south-facing with sea views.
The master suite stands out for its size, elegance, private bathroom, and comfortable walk-in dressing room.
Two additional bedrooms share a second full bathroom, along with a practical independent laundry room.
All bathrooms have been completely renovated using high-end materials from the Italian brand Florim, featuring large-format porcelain stoneware that offers design, quality, and comfort.
Upper floor: privacy, versatility, and style
A comfortable internal staircase leads to a studio/bedroom with its own bathroom — a versatile space ideal as a home office, guest bedroom, or even a second master suite.
From this multipurpose room, there is direct access to a private solarium terrace of over 60 sqm, complete with pergola and chill-out area — your own oasis with breathtaking views over Sitges.
The property includes a large parking space and a very spacious storage room.
Optional: second parking space, price upon request.
The community is small and meticulously maintained. The communal area, featuring a swimming pool, landscaped gardens, and a children’s playground, is truly outstanding.
Do not hesitate to contact us and visit this Mediterranean gem.
