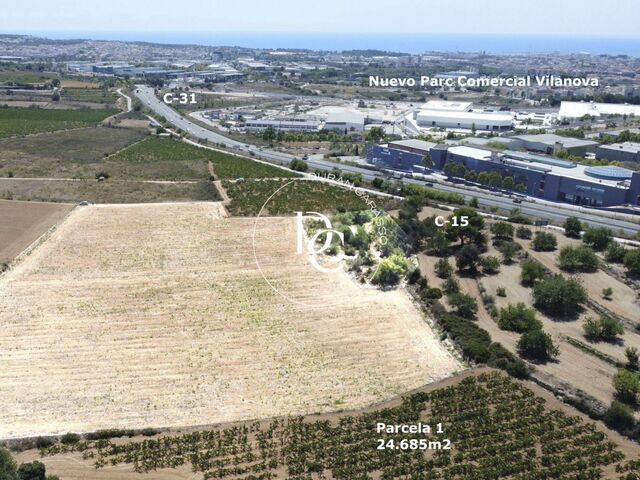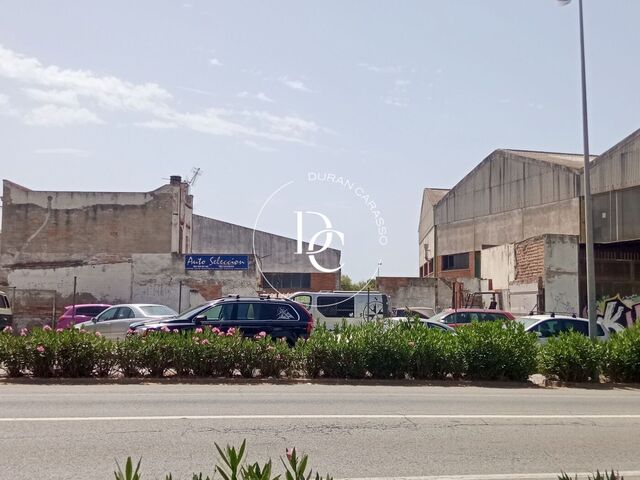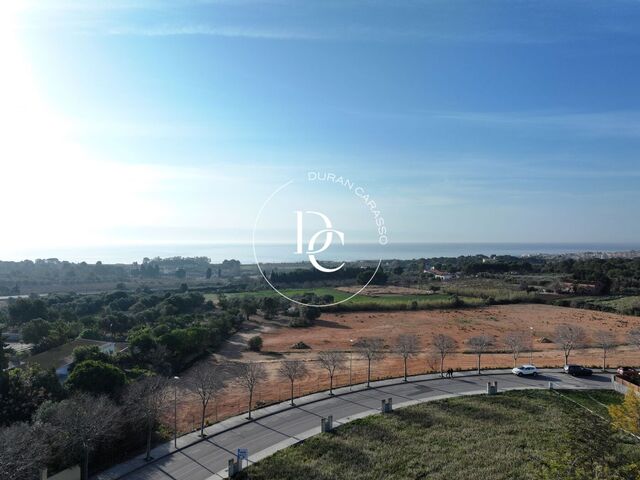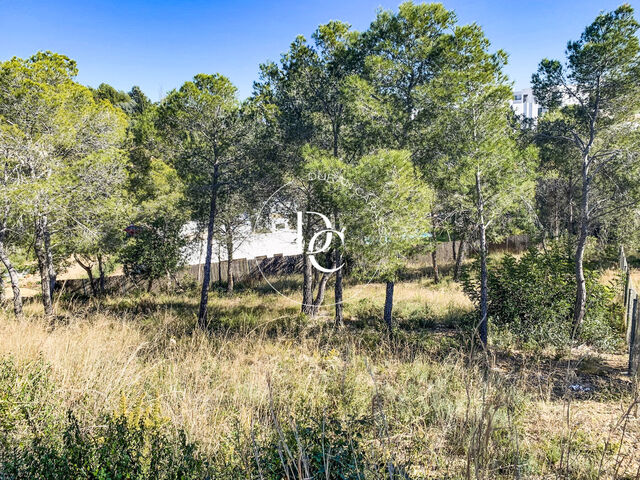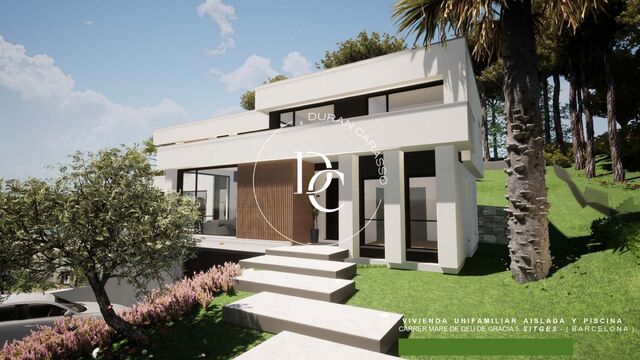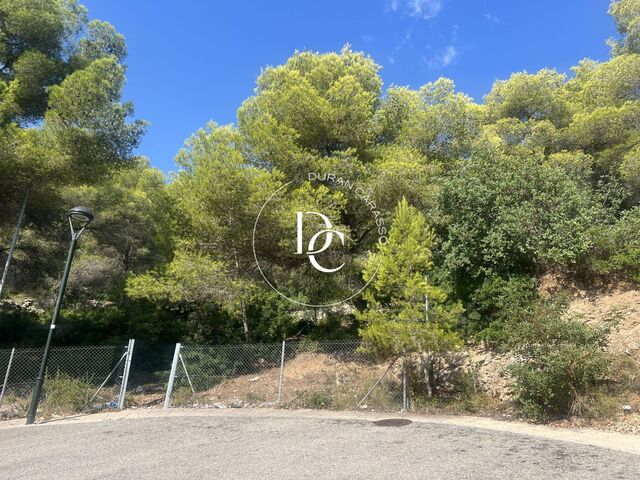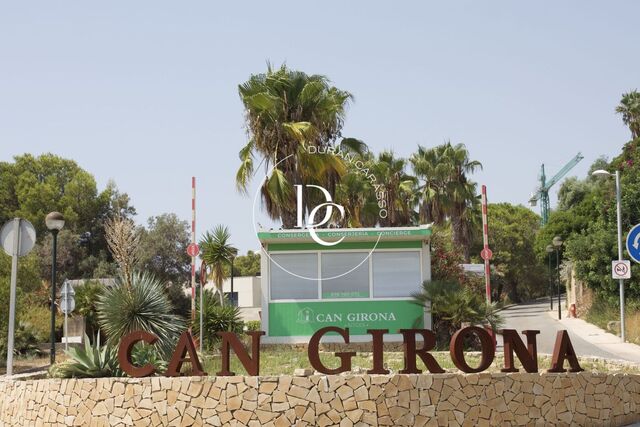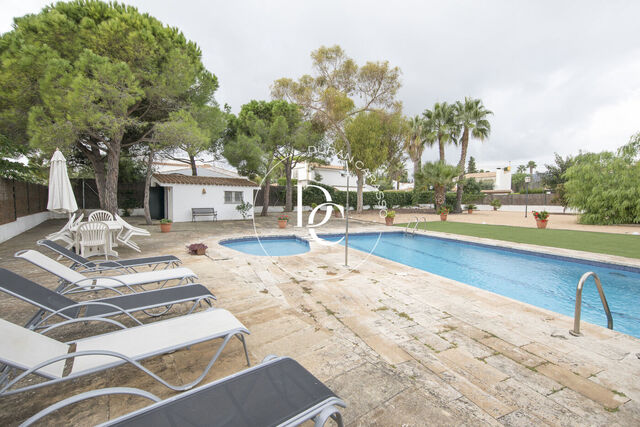Exclusive plot for sale in Can Girona, Sitges
Can Girona, Sitges
We present to you a plot located in the residential area of Sitges, Can Girona, considered one of the most peaceful residential zones in the town. The plot measures 1,300 m² and allows for the construction of a single-family home
In one of the most beautiful natural settings in the town, in the eastern part of Sitges, surrounded by forest, with views of the sea and Terramar Golf Course, one of the Biosphere-certified golf courses. Just minutes from the center of Sitges and the beaches, with good connections to neighboring towns, El Prat Airport, the C-32 motorway, and the city of Barcelona.
The plot to be divided is approximately 1,300 square meters and we comply with urban planning regulations. Allows the construction of a detached single-family home.
Urban planning characteristics:
Urban classification: Key 16 – Extensive garden city zone
Minimum plot size: 1,200 m²
Maximum buildable area: 0.50 m²/m²
Maximum occupancy: 20%
Minimum facade: 20 m
Maximum buildable height: 10.60 m (ground floor + first floor + 50% attic floor)
Auxiliary construction permitted: 5% occupancy
Permitted use: Detached single-family home
At Durán Carasso, we advise you on everything you need to make the decision and start your home project.
Live where you deserve to live!
We present to you a plot located in the residential area of Sitges, Can Girona, considered one of the most peaceful residential zones in the town. The plot measures 1,300 m² and allows for the construction of a single-family home
In one of the most beautiful natural settings in the town, in the eastern part of Sitges, surrounded by forest, with views of the sea and Terramar Golf Course, one of the Biosphere-certified golf courses. Just minutes from the center of Sitges and the beaches, with good connections to neighboring towns, El Prat Airport, the C-32 motorway, and the city of Barcelona.
The plot to be divided is approximately 1,300 square meters and we comply with urban planning regulations. Allows the construction of a detached single-family home.
Urban planning characteristics:
Urban classification: Key 16 – Extensive garden city zone
Minimum plot size: 1,200 m²
Maximum buildable area: 0.50 m²/m²
Maximum occupancy: 20%
Minimum facade: 20 m
Maximum buildable height: 10.60 m (ground floor + first floor + 50% attic floor)
Auxiliary construction permitted: 5% occupancy
Permitted use: Detached single-family home
At Durán Carasso, we advise you on everything you need to make the decision and start your home project.
Live where you deserve to live!
