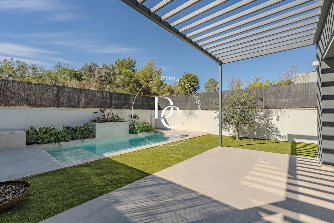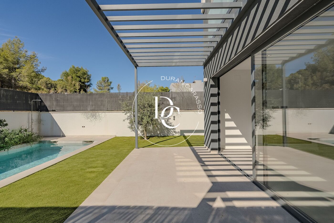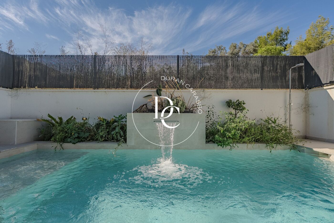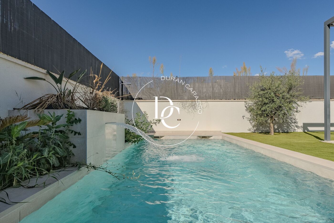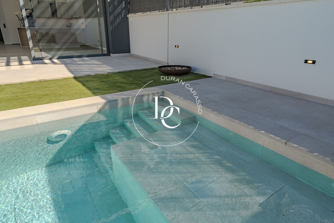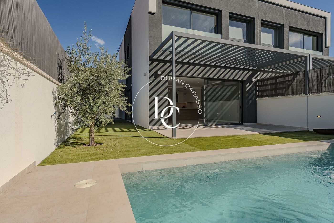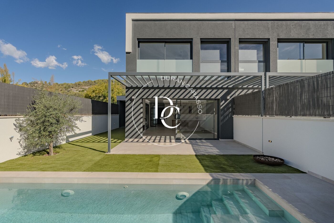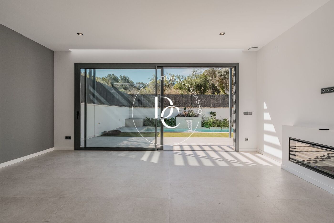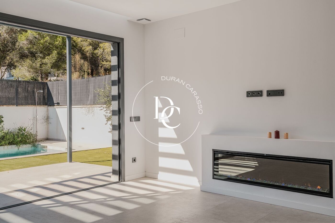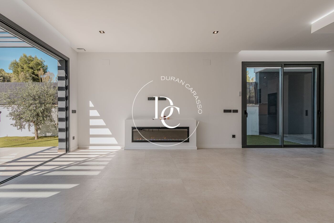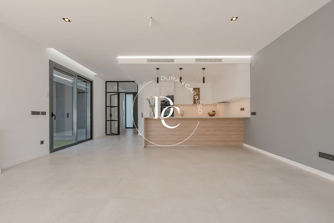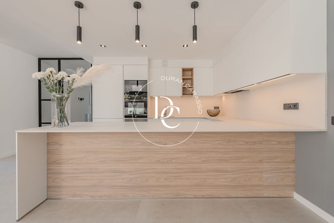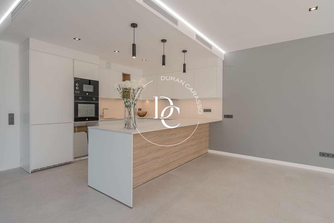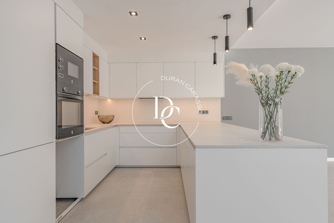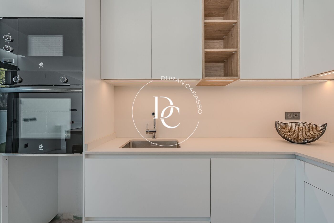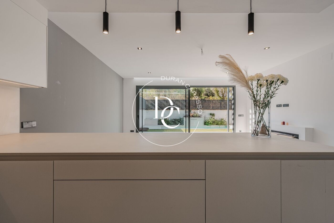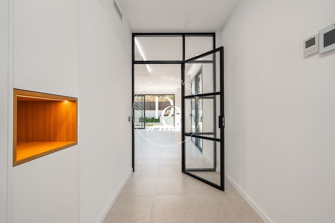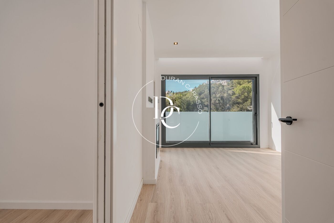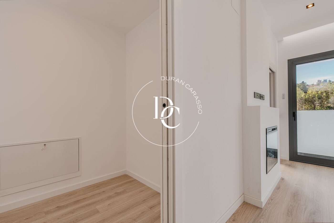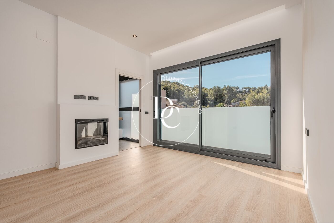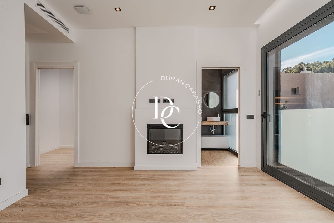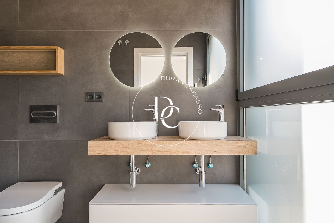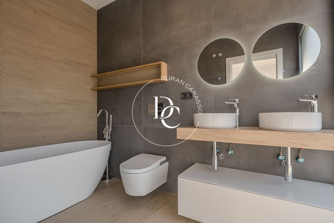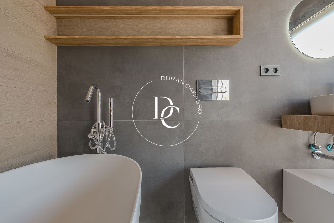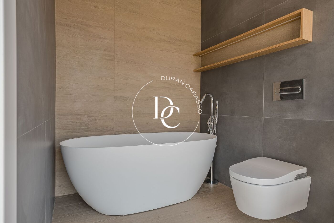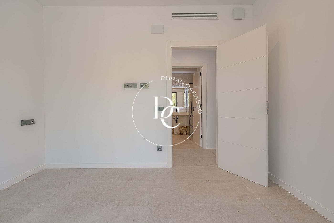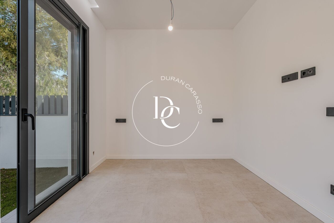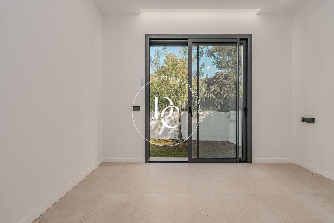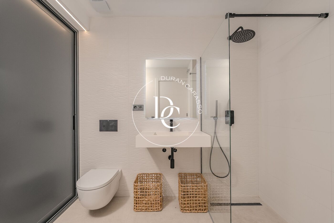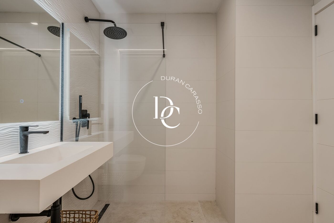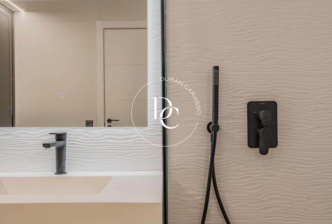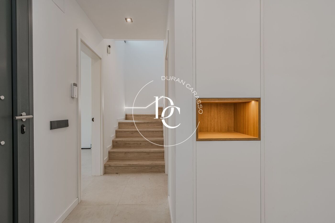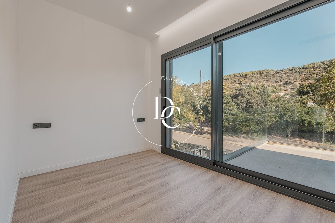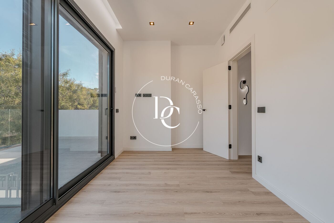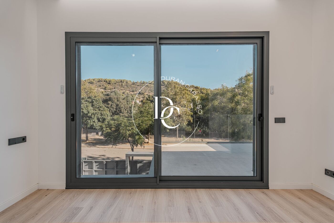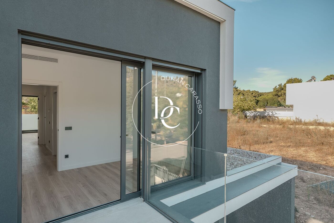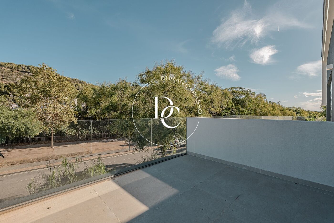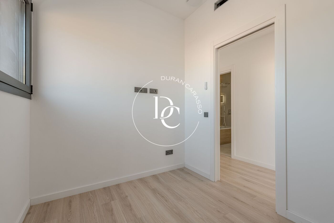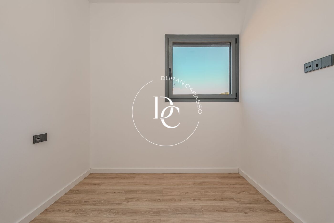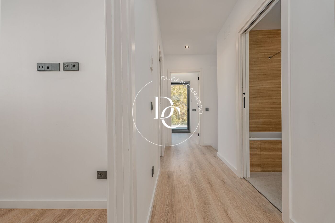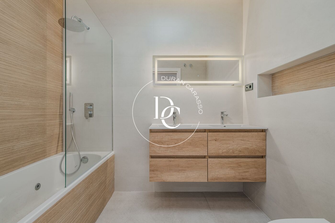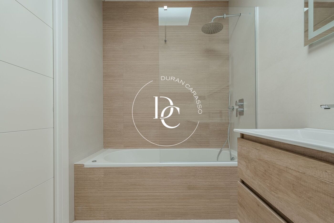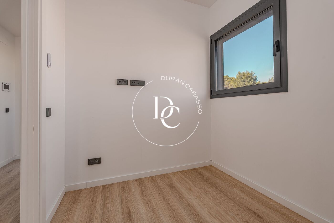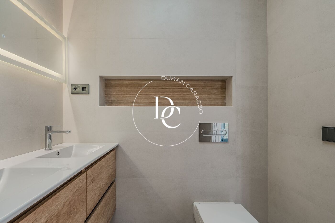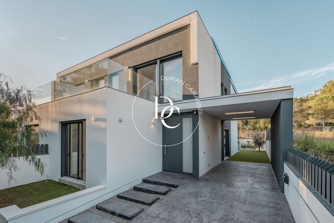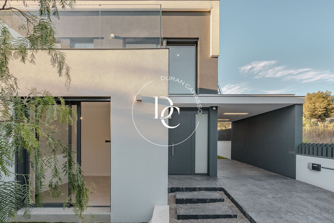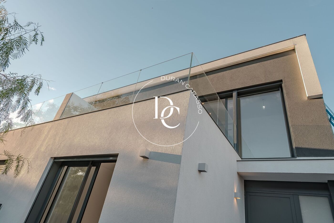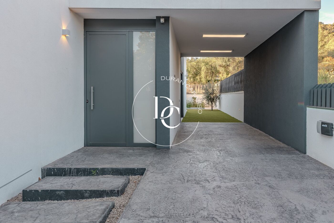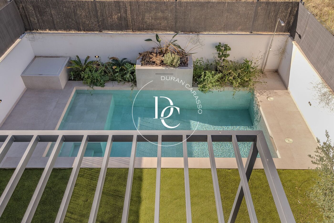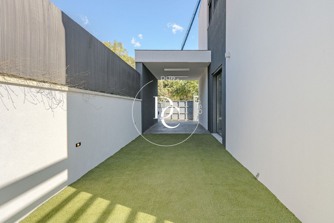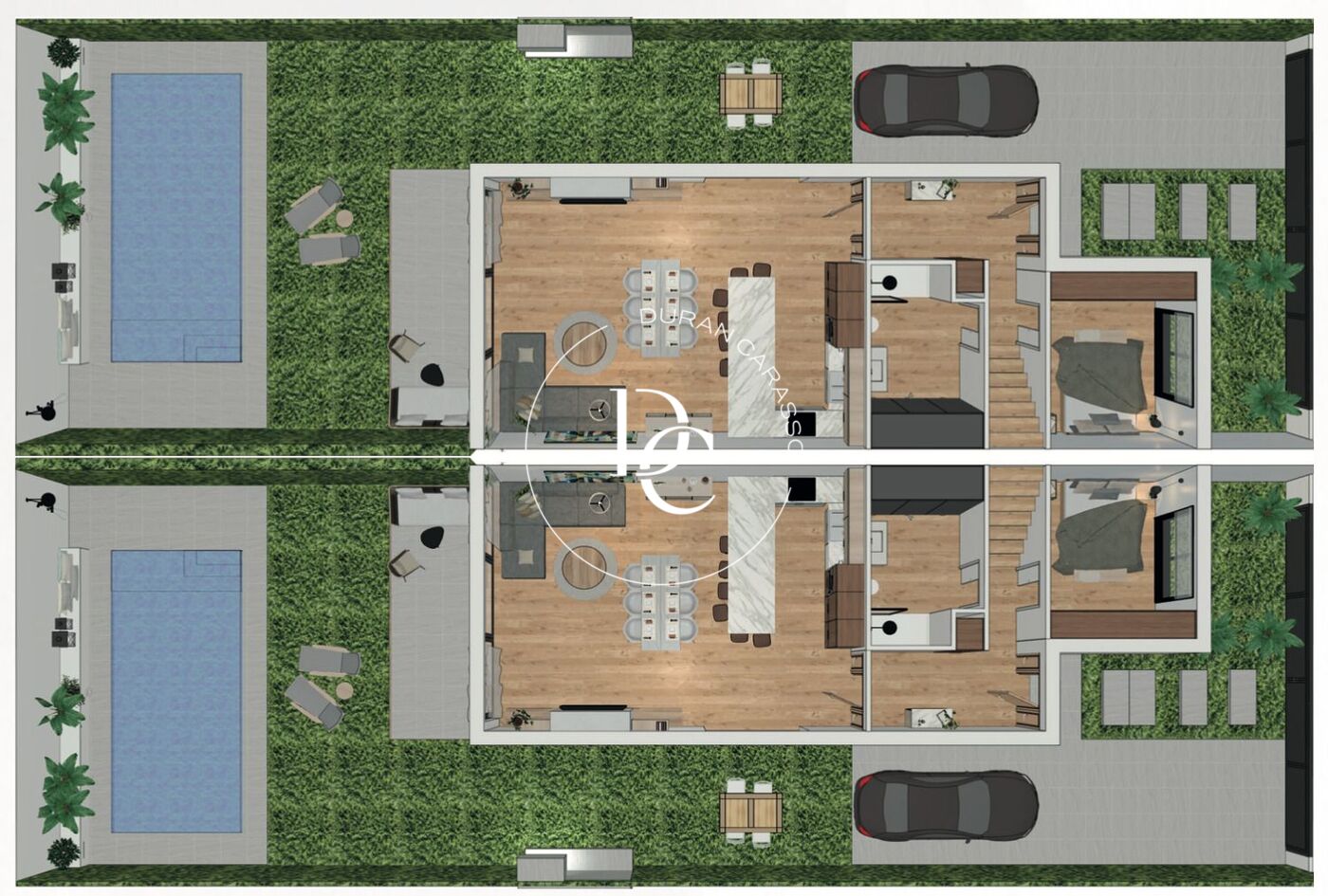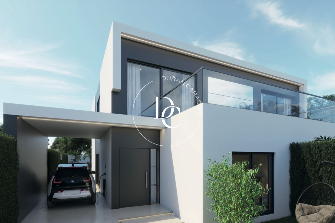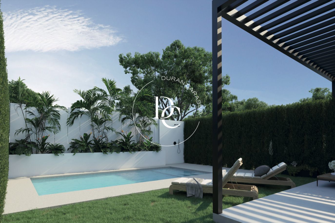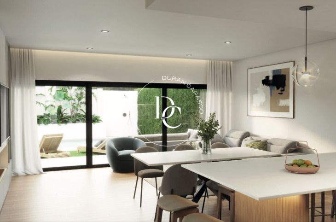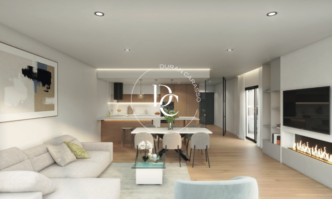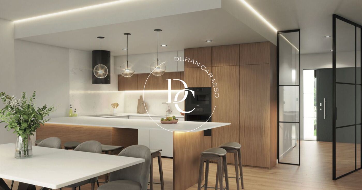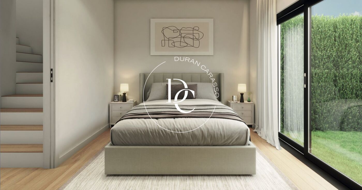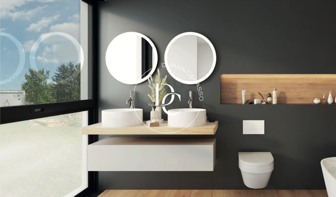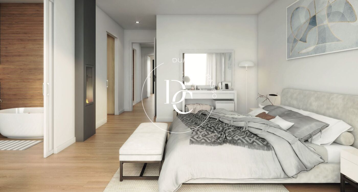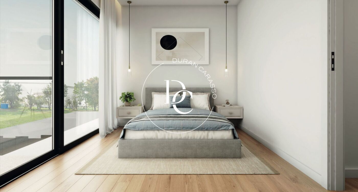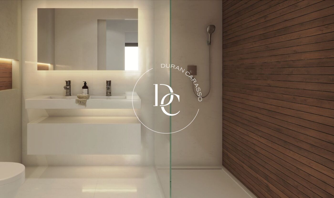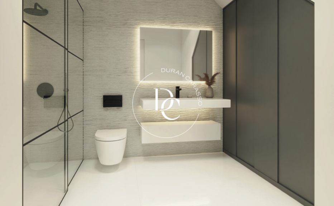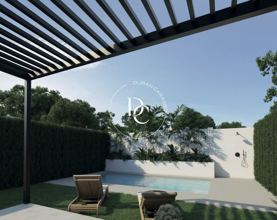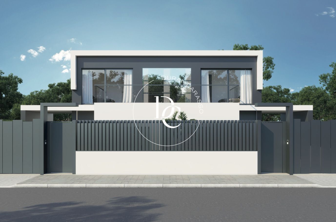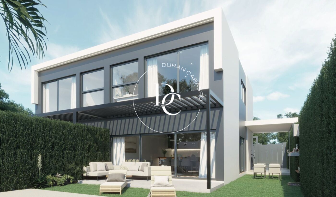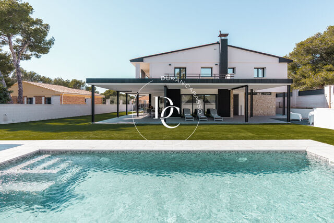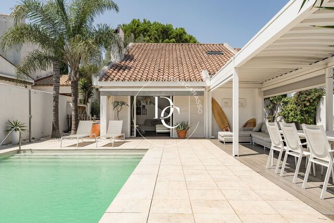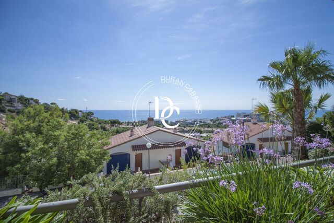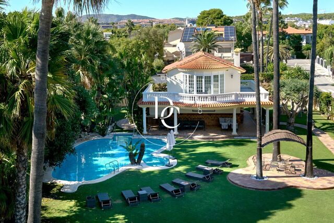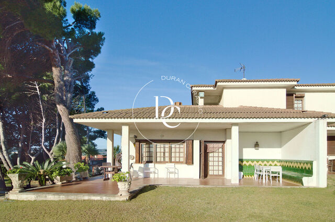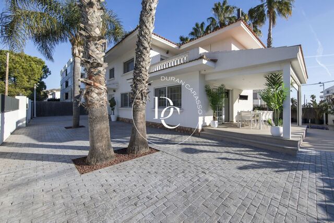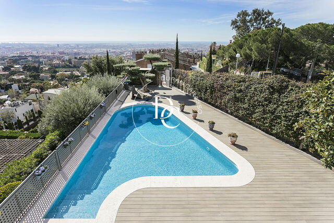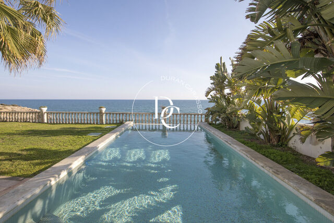Colonial villa on the beachfront in Sitges
Terramar
Villa Cozumel is a beautiful iconic mansion with colonial style and proportions located on the waterfront of Sitges, built in 1940. The villa, along with its spacious gardens, pool, and guest house, sits on a large plot of 2,000 m². This fabulous property features a home automation system, Wi-Fi, and a powerful Blu-ray Home Cinema and Sound system.
On one side, the main villa has 6 bedrooms distributed over 3 floors. First, we find the ground floor, where from the spectacular entrance of the villa, we access a large and very spacious living room, which includes a separate welcome area. The polished marble floor leads us throughout the interior to discover the wide and luxurious open-plan living areas, which bring brightness to the rooms, allowing the sea views to take center stage.
On the other hand, in the dining room, living room, and main lounge, we find bright spaces with sea views, where natural woods and fibers dominate both the furniture and seating. To finish the ground floor of the house, we find the kitchen, which is fully equipped with all necessary amenities.
On the first floor, we find the master bedroom, which extends across the house offering sea views from the bedroom terrace and garden views from the bathroom terrace. The room features a fully upholstered king-size bed, minibar, plasma TV, safe, and built-in wardrobes in a very spacious walk-in closet with plenty of storage space. To complete this floor, there are two more double rooms with private bathrooms and TVs: one with sea views and the other with garden views.
If we access the second floor, we can find two rooms with bathrooms, one of which is double and the other triple, with an additional space that includes a double sofa bed. It is possible to access all these floors using the elevator.
Finally, on the lower level, there is a sixth bedroom that can be used as a service room, where you will find two beds and a bathroom with a shower. The entrance to the laundry room is also located on this floor.
On the other hand, the guest house is independent and fully equipped with a double bedroom and bathroom. This space also has a living room with a sofa, a marble table, beautiful sofa, TV, and a small kitchen with a fridge. All of this overlooks the gardens and has its own private terrace with sofas and an outdoor table. It is located at the end of the plot, separated from the main villa by beautiful gardens, a fountain, the pool, and a large area to relax with a barbecue and a table for outdoor dining.
Definitely, the Isla Cozumel villa is a unique gem in Sitges!
And remember, live where you deserve to live, with Duran Carasso
Bedrooms6
Bathrooms7
Surface768 m²
Plot surface1.973 m²
Villa Cozumel is a beautiful iconic mansion with colonial style and proportions located on the waterfront of Sitges, built in 1940. The villa, along with its spacious gardens, pool, and guest house, sits on a large plot of 2,000 m². This fabulous property features a home automation system, Wi-Fi, and a powerful Blu-ray Home Cinema and Sound system.
On one side, the main villa has 6 bedrooms distributed over 3 floors. First, we find the ground floor, where from the spectacular entrance of the villa, we access a large and very spacious living room, which includes a separate welcome area. The polished marble floor leads us throughout the interior to discover the wide and luxurious open-plan living areas, which bring brightness to the rooms, allowing the sea views to take center stage.
On the other hand, in the dining room, living room, and main lounge, we find bright spaces with sea views, where natural woods and fibers dominate both the furniture and seating. To finish the ground floor of the house, we find the kitchen, which is fully equipped with all necessary amenities.
On the first floor, we find the master bedroom, which extends across the house offering sea views from the bedroom terrace and garden views from the bathroom terrace. The room features a fully upholstered king-size bed, minibar, plasma TV, safe, and built-in wardrobes in a very spacious walk-in closet with plenty of storage space. To complete this floor, there are two more double rooms with private bathrooms and TVs: one with sea views and the other with garden views.
If we access the second floor, we can find two rooms with bathrooms, one of which is double and the other triple, with an additional space that includes a double sofa bed. It is possible to access all these floors using the elevator.
Finally, on the lower level, there is a sixth bedroom that can be used as a service room, where you will find two beds and a bathroom with a shower. The entrance to the laundry room is also located on this floor.
On the other hand, the guest house is independent and fully equipped with a double bedroom and bathroom. This space also has a living room with a sofa, a marble table, beautiful sofa, TV, and a small kitchen with a fridge. All of this overlooks the gardens and has its own private terrace with sofas and an outdoor table. It is located at the end of the plot, separated from the main villa by beautiful gardens, a fountain, the pool, and a large area to relax with a barbecue and a table for outdoor dining.
Definitely, the Isla Cozumel villa is a unique gem in Sitges!
And remember, live where you deserve to live, with Duran Carasso







