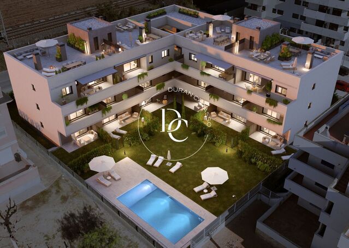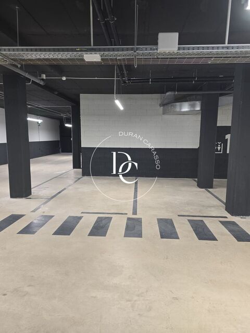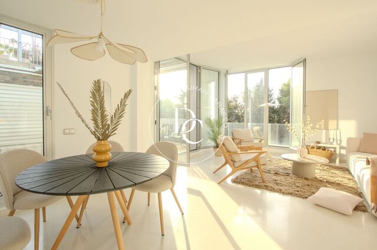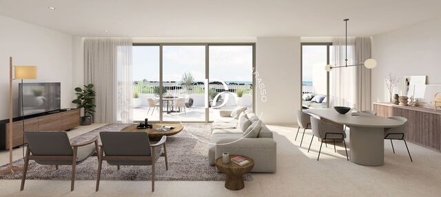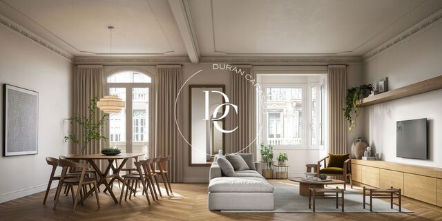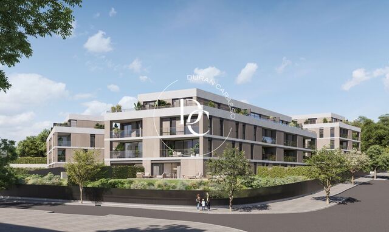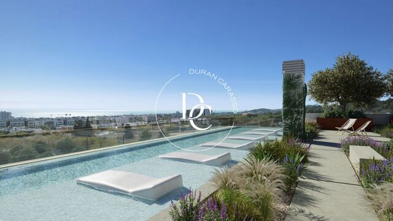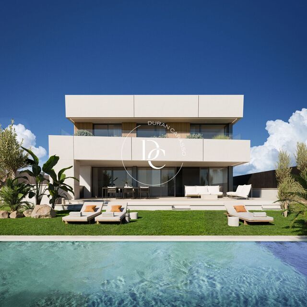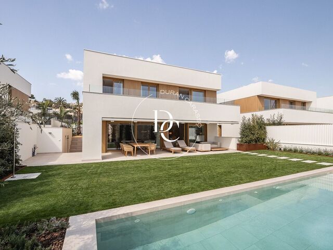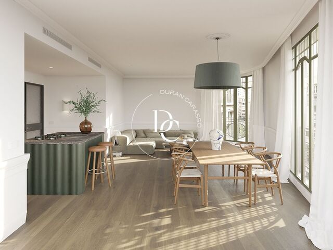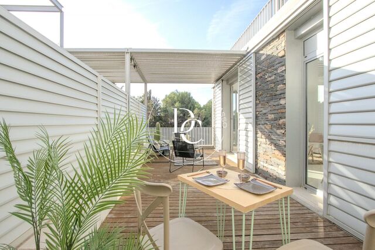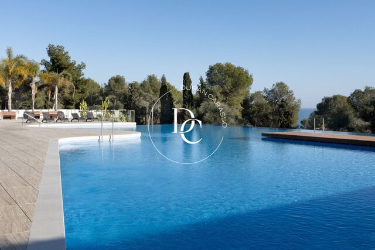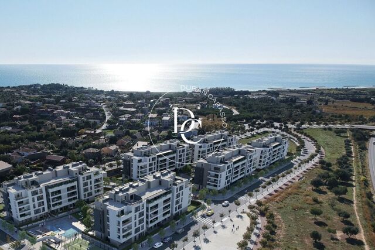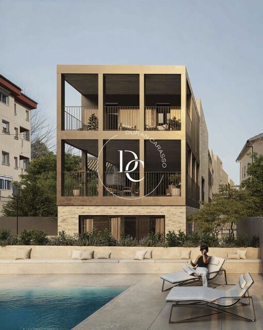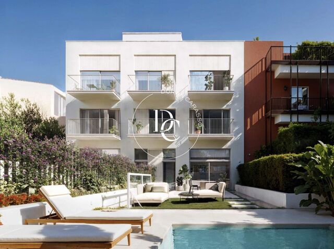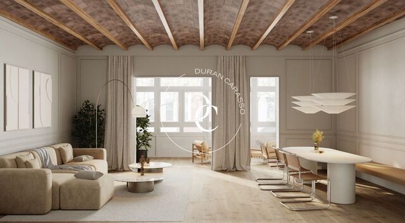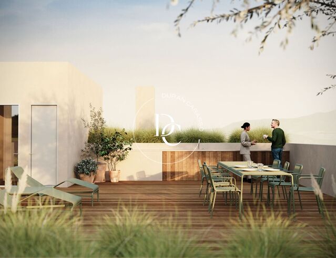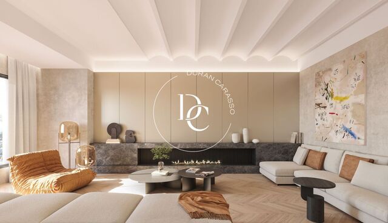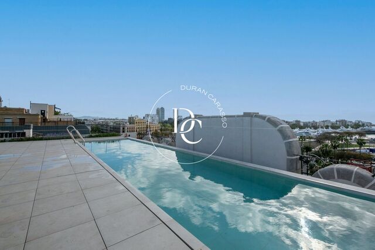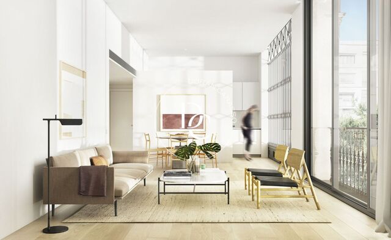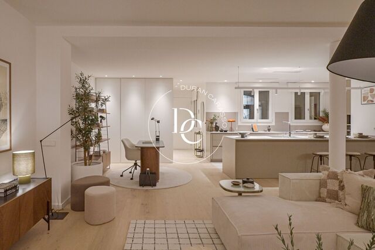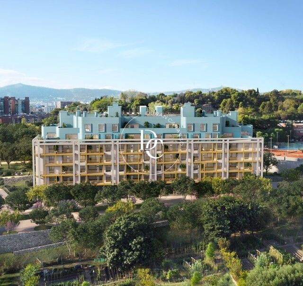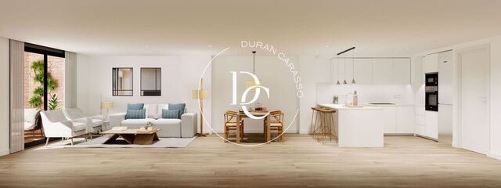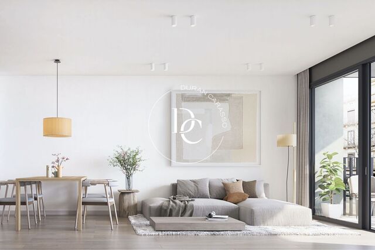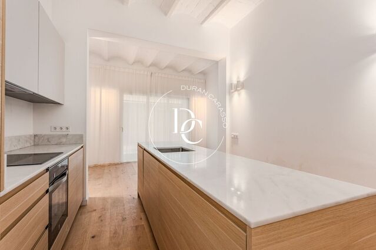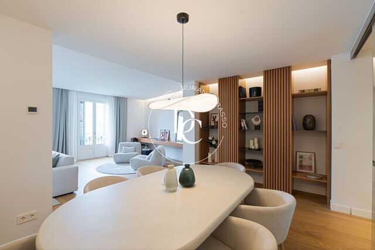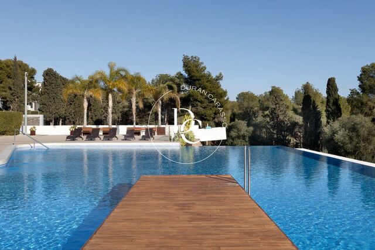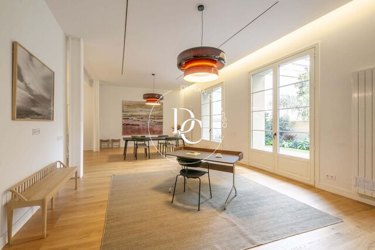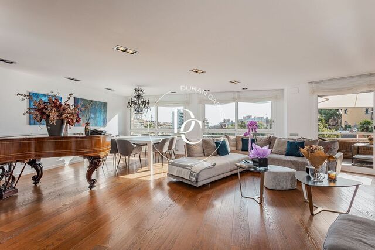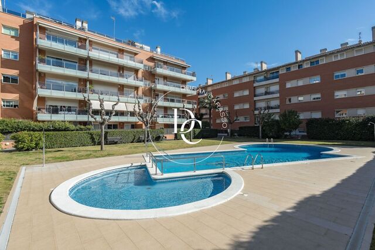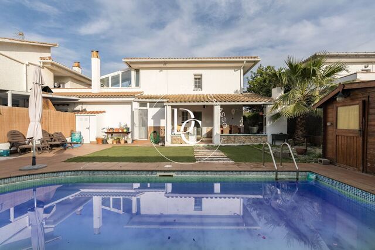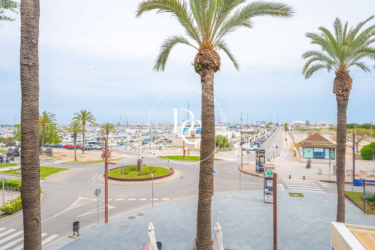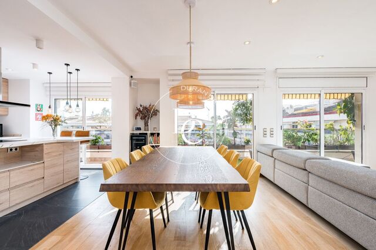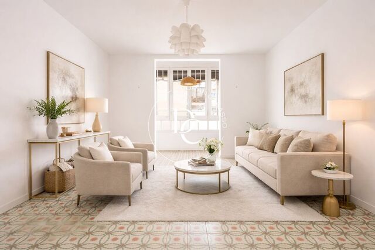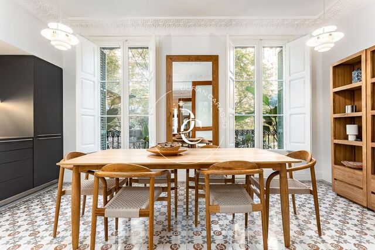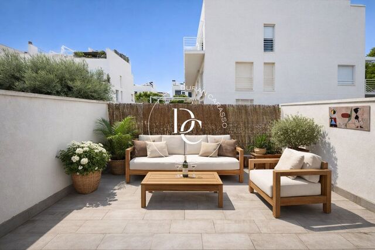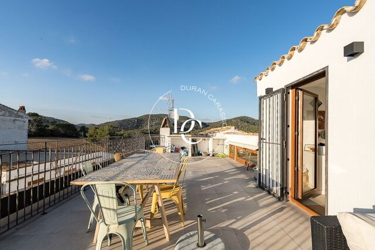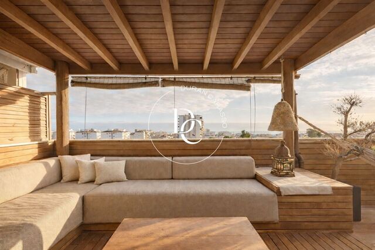From 2,550,000 €
Ref. ON0005
Luxury New build for sale in Vallpineda – Santa Bárbara, Sitges
Vallpineda - Santa Bárbara, Sitges
Cala Blanca LifeStyle Sitges represents a unique opportunity to live in a luxurious setting in Sitges, an iconic town just 35 minutes from Barcelona and 20 minutes from the airport. This development combines the tranquility and beauty of Sitges, known for its beaches, beach bars, and rich cultural offerings, with proximity to essential services and international schools like the British School of Barcelona.
The complex is divided into two phases, with a total of 30 exclusive residences that stand out for their stunning sea views and a sustainable design based on the passivhaus methodology, ensuring a minimal environmental impact without compromising comfort. Additionally, security is a priority with 24-hour surveillance.
Cala Blanca LifeStyle features an exclusive Club House for residents, available year-round. The complex also offers a pool with a salt electrolysis system and infinity effect, padel courts, expansive green areas, parking, and a restaurant, creating an ideal environment for those who value comfort and a healthy lifestyle.
The residences are spread over three levels. The basement includes a gallery, a multipurpose room, two storage areas, and two bathrooms. The main floor is designed to maximize natural light and provides direct access to the garden, porch, and pool. It features a spacious living-dining room, a reading room, an open-plan kitchen, a double bedroom, and a full bathroom. The upper floor is dedicated to the rest area, offering a master suite with an en-suite bathroom, a large walk-in closet, and access to a terrace with clear views, in addition to two additional double bedrooms, each with access to the terrace, and another full bathroom.
Each residence is equipped with an advanced home automation system that enhances energy efficiency and comfort by controlling lighting, climate, and blinds. There are also elevators in all residences.
Live where you deserve to live!
Cala Blanca LifeStyle Sitges represents a unique opportunity to live in a luxurious setting in Sitges, an iconic town just 35 minutes from Barcelona and 20 minutes from the airport. This development combines the tranquility and beauty of Sitges, known for its beaches, beach bars, and rich cultural offerings, with proximity to essential services and international schools like the British School of Barcelona.
The complex is divided into two phases, with a total of 30 exclusive residences that stand out for their stunning sea views and a sustainable design based on the passivhaus methodology, ensuring a minimal environmental impact without compromising comfort. Additionally, security is a priority with 24-hour surveillance.
Cala Blanca LifeStyle features an exclusive Club House for residents, available year-round. The complex also offers a pool with a salt electrolysis system and infinity effect, padel courts, expansive green areas, parking, and a restaurant, creating an ideal environment for those who value comfort and a healthy lifestyle.
The residences are spread over three levels. The basement includes a gallery, a multipurpose room, two storage areas, and two bathrooms. The main floor is designed to maximize natural light and provides direct access to the garden, porch, and pool. It features a spacious living-dining room, a reading room, an open-plan kitchen, a double bedroom, and a full bathroom. The upper floor is dedicated to the rest area, offering a master suite with an en-suite bathroom, a large walk-in closet, and access to a terrace with clear views, in addition to two additional double bedrooms, each with access to the terrace, and another full bathroom.
Each residence is equipped with an advanced home automation system that enhances energy efficiency and comfort by controlling lighting, climate, and blinds. There are also elevators in all residences.
Live where you deserve to live!
