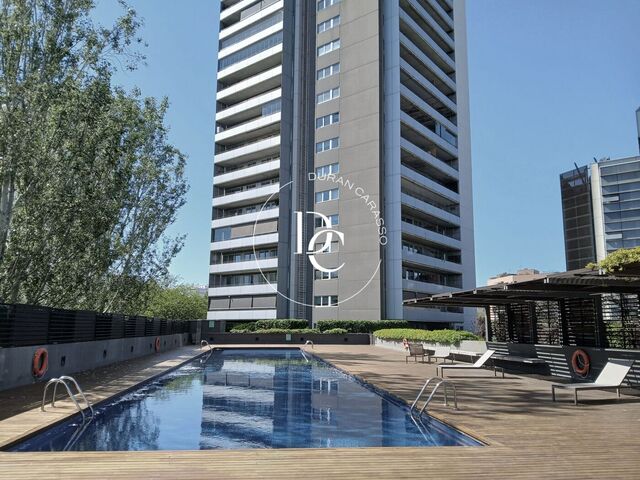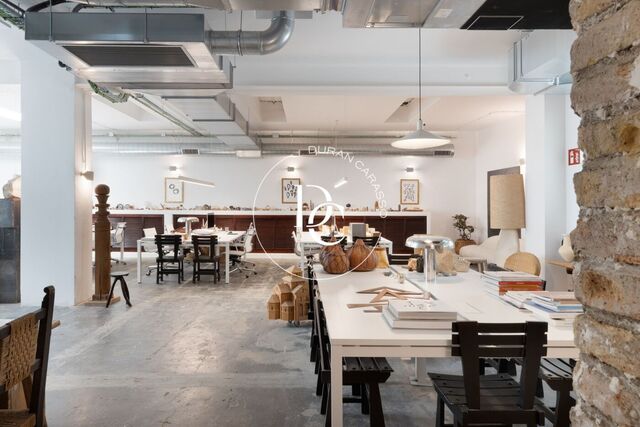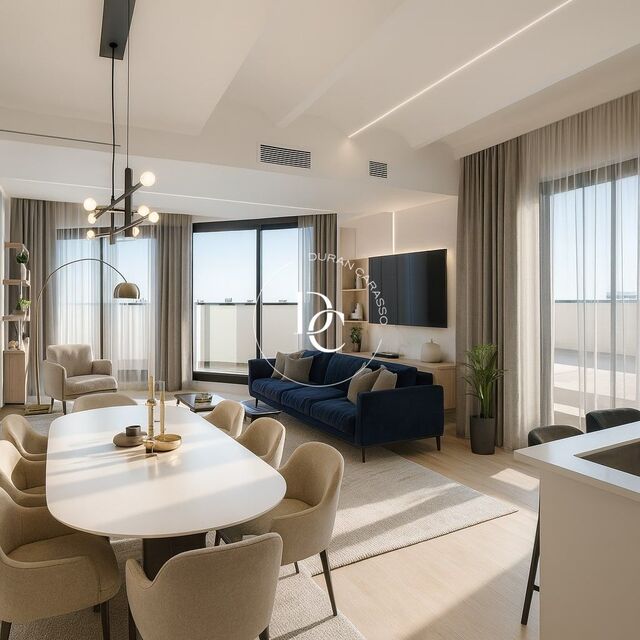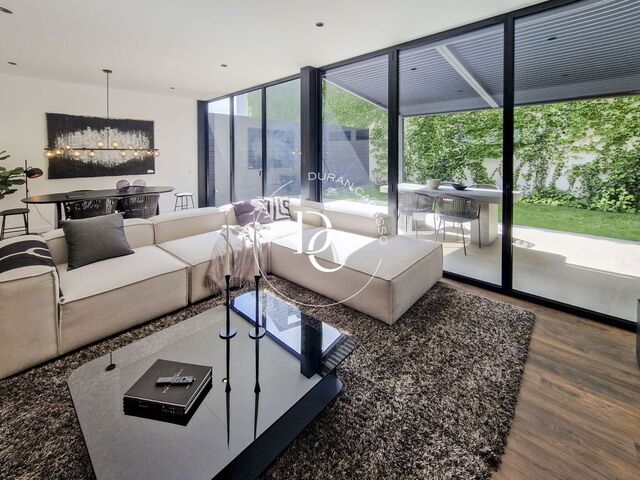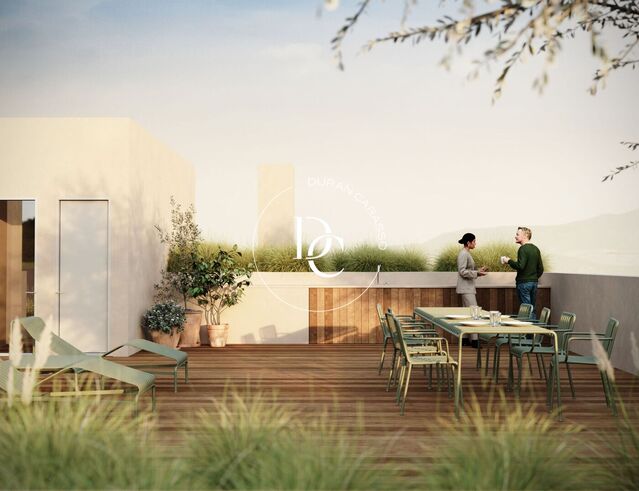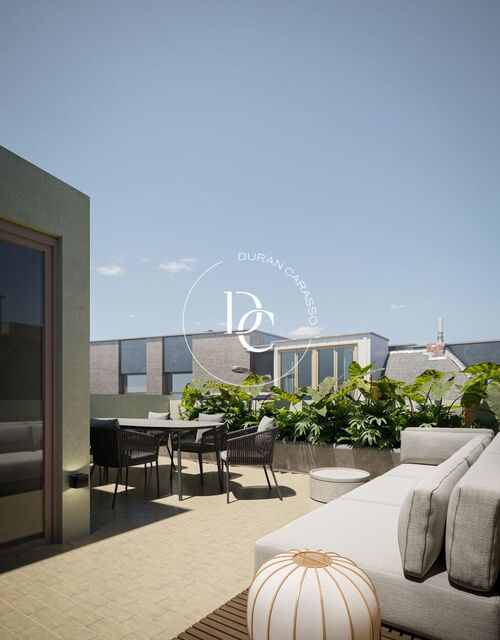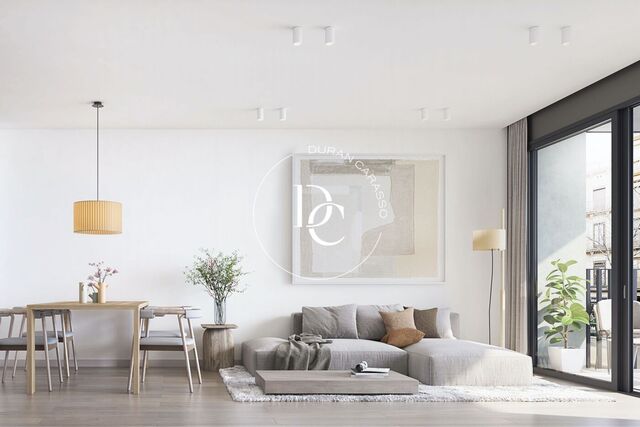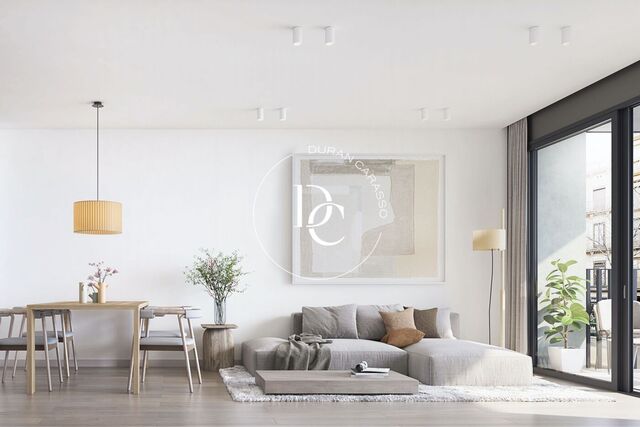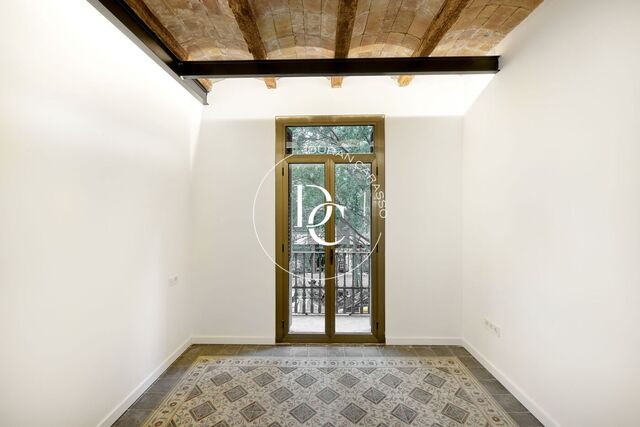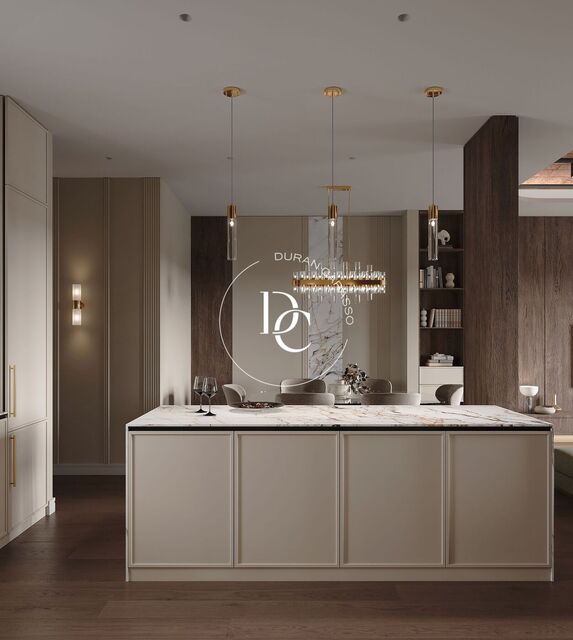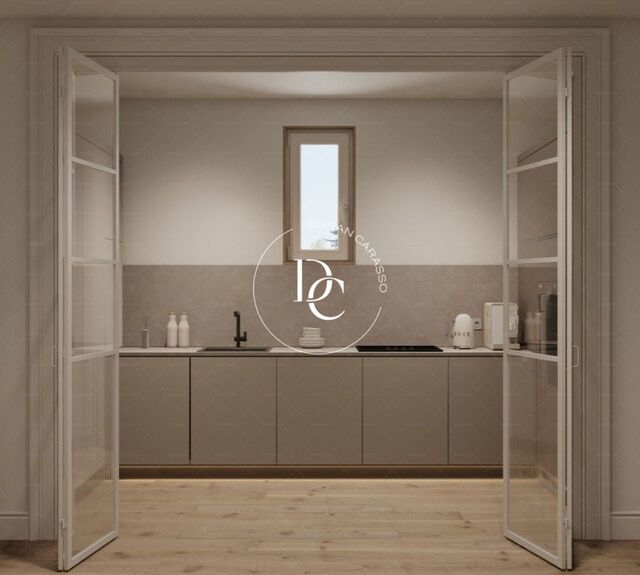Apartment for sale in Diagonal Mar – Illa del Cel
Diagonal Mar/Front Marítim del Poblenou, Barcelona
Exclusive home in Illa del Cel, one of the most prestigious residential complexes in Diagonal Mar, just 5 minutes from the seafront promenade and very close to Llevant Beach. This brand-new apartment has 137 m² of built area, distributed in 3 bedrooms (one en suite, one double, and one large single) and 2 full bathrooms. Its design offers a comfortable, functional, and elegant space, ideal for enjoying the urban lifestyle without sacrificing comfort. Located on the 20th floor of a modern building, it stands out for its great light and impressive views of the sea and the city. From its spacious 10 m² terrace, you can enjoy the sun from sunrise to midday. It faces northeast. The kitchen-diner, also with sea views, is practical and well-designed, designed for daily enjoyment and family living. The spacious and inviting living-dining room becomes the heart of the home, perfect for relaxing or sharing time with family and friends.
The property is located in a residential complex with common areas and services, including high-quality facilities, including: 24-hour security. A 180 m² swimming pool with a sundeck. A children's area and extensive garden areas. A fully equipped gym, sauna, and changing rooms. A multipurpose room for activities or events. This property includes a large parking space on the same property with direct access. A second parking space is optionally available.
The property's location is privileged. Located in the heart of Diagonal Mar, this apartment offers a modern and well-connected environment, with immediate access to the Ronda Litoral, the metro, tram, and buses that will quickly take you to different parts of Barcelona. It is very close to a shopping center, shops, restaurants, and green areas, and is just minutes from the sea. It is the ideal option for those seeking an active, contemporary lifestyle by the beach.
Contact us to schedule a visit and discover your new home in Diagonal Mar.
ViveDondeMerecesVivir
Bedrooms3
Bathrooms2
Surface113 m²
Exclusive home in Illa del Cel, one of the most prestigious residential complexes in Diagonal Mar, just 5 minutes from the seafront promenade and very close to Llevant Beach. This brand-new apartment has 137 m² of built area, distributed in 3 bedrooms (one en suite, one double, and one large single) and 2 full bathrooms. Its design offers a comfortable, functional, and elegant space, ideal for enjoying the urban lifestyle without sacrificing comfort. Located on the 20th floor of a modern building, it stands out for its great light and impressive views of the sea and the city. From its spacious 10 m² terrace, you can enjoy the sun from sunrise to midday. It faces northeast. The kitchen-diner, also with sea views, is practical and well-designed, designed for daily enjoyment and family living. The spacious and inviting living-dining room becomes the heart of the home, perfect for relaxing or sharing time with family and friends.
The property is located in a residential complex with common areas and services, including high-quality facilities, including: 24-hour security. A 180 m² swimming pool with a sundeck. A children's area and extensive garden areas. A fully equipped gym, sauna, and changing rooms. A multipurpose room for activities or events. This property includes a large parking space on the same property with direct access. A second parking space is optionally available.
The property's location is privileged. Located in the heart of Diagonal Mar, this apartment offers a modern and well-connected environment, with immediate access to the Ronda Litoral, the metro, tram, and buses that will quickly take you to different parts of Barcelona. It is very close to a shopping center, shops, restaurants, and green areas, and is just minutes from the sea. It is the ideal option for those seeking an active, contemporary lifestyle by the beach.
Contact us to schedule a visit and discover your new home in Diagonal Mar.
ViveDondeMerecesVivir
